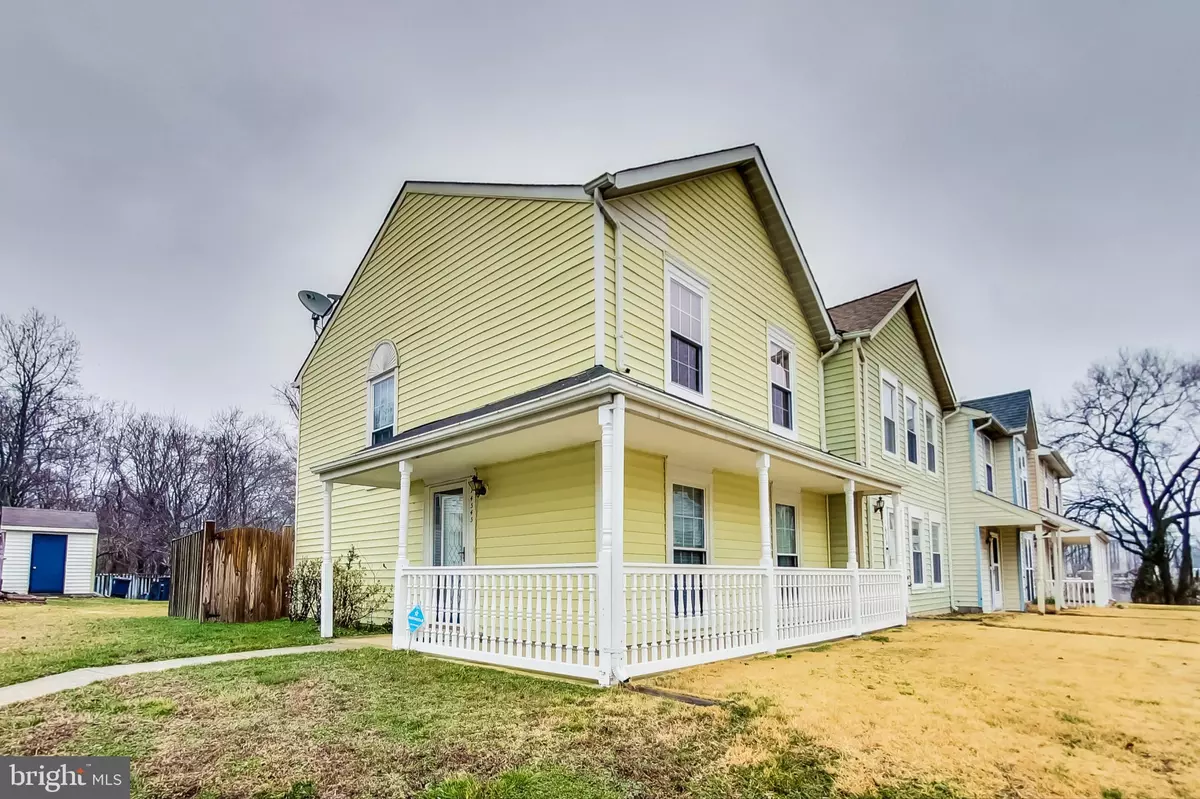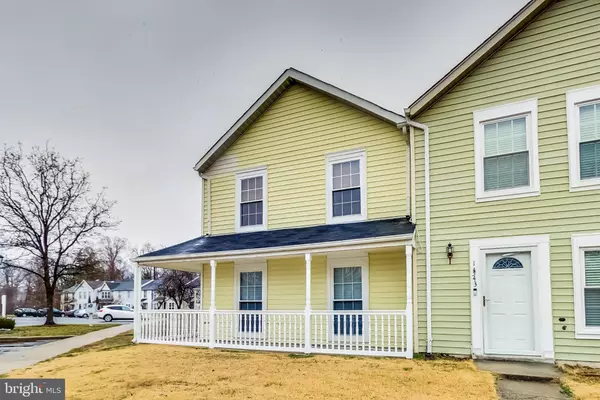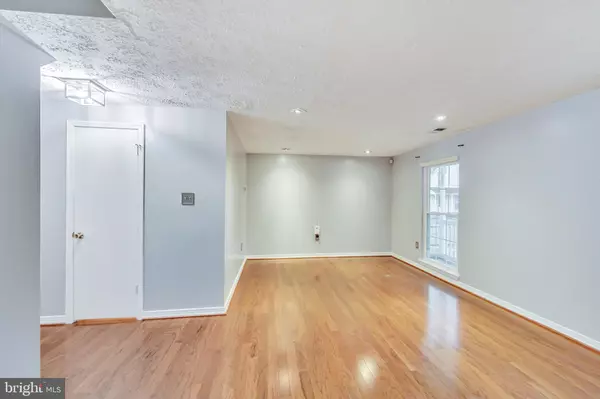$277,000
$275,000
0.7%For more information regarding the value of a property, please contact us for a free consultation.
14545 MARLBOROUGH CIR Upper Marlboro, MD 20772
2 Beds
2 Baths
1,120 SqFt
Key Details
Sold Price $277,000
Property Type Townhouse
Sub Type End of Row/Townhouse
Listing Status Sold
Purchase Type For Sale
Square Footage 1,120 sqft
Price per Sqft $247
Subdivision Marlborough Towne Plat T
MLS Listing ID MDPG2033112
Sold Date 04/08/22
Style Traditional
Bedrooms 2
Full Baths 1
Half Baths 1
HOA Fees $32
HOA Y/N Y
Abv Grd Liv Area 1,120
Originating Board BRIGHT
Year Built 1985
Annual Tax Amount $3,603
Tax Year 2021
Lot Size 1,729 Sqft
Acres 0.04
Property Description
Why RENT when you can have FREEDOM and OWN your Home!! Freedom to enjoy a nicely updated end unit townhome in a quiet community of Marlborough Town Plat, just minutes from Old Town Upper Marlboro. This well maintained 2BR/1.5 BA end unit Townhome with a wrap around porch welcomes you. This home features original hardwood floors, brand new carpet on 2nd level, Kitchen features new backsplash and laminate countertops, and French doors that open to a nice size patio ready for the next family gathering. The bathroom has been tastefully renovated and the full-size washer-dryer has been installed on the main level for your convenience. The unit conveys with its own storage space in the backyard. The property conveys in AS IS condition.
Location
State MD
County Prince Georges
Zoning RT
Interior
Interior Features Attic, Carpet, Kitchen - Eat-In, Tub Shower, Window Treatments, Floor Plan - Traditional
Hot Water Electric
Heating Heat Pump(s)
Cooling Central A/C
Flooring Hardwood, Carpet, Ceramic Tile
Equipment Dishwasher, Disposal, Microwave, Oven/Range - Electric, Refrigerator, Washer, Dryer, Water Heater
Fireplace N
Appliance Dishwasher, Disposal, Microwave, Oven/Range - Electric, Refrigerator, Washer, Dryer, Water Heater
Heat Source Electric
Exterior
Garage Spaces 1.0
Parking On Site 1
Water Access N
Roof Type Shingle
Accessibility None
Total Parking Spaces 1
Garage N
Building
Story 2
Foundation Slab
Sewer Public Sewer
Water Public
Architectural Style Traditional
Level or Stories 2
Additional Building Above Grade, Below Grade
New Construction N
Schools
School District Prince George'S County Public Schools
Others
Pets Allowed Y
HOA Fee Include Lawn Care Front,Snow Removal
Senior Community No
Tax ID 17030237347
Ownership Fee Simple
SqFt Source Assessor
Acceptable Financing Conventional, FHA, Cash
Listing Terms Conventional, FHA, Cash
Financing Conventional,FHA,Cash
Special Listing Condition Standard
Pets Allowed Dogs OK, Cats OK
Read Less
Want to know what your home might be worth? Contact us for a FREE valuation!

Our team is ready to help you sell your home for the highest possible price ASAP

Bought with Shurnell Cathey • RE/MAX Advantage Realty

GET MORE INFORMATION





