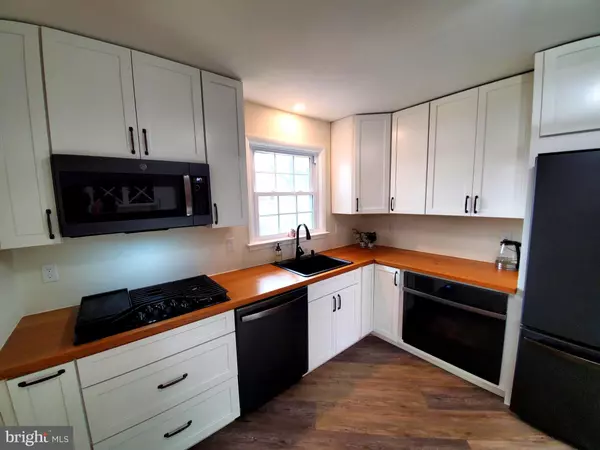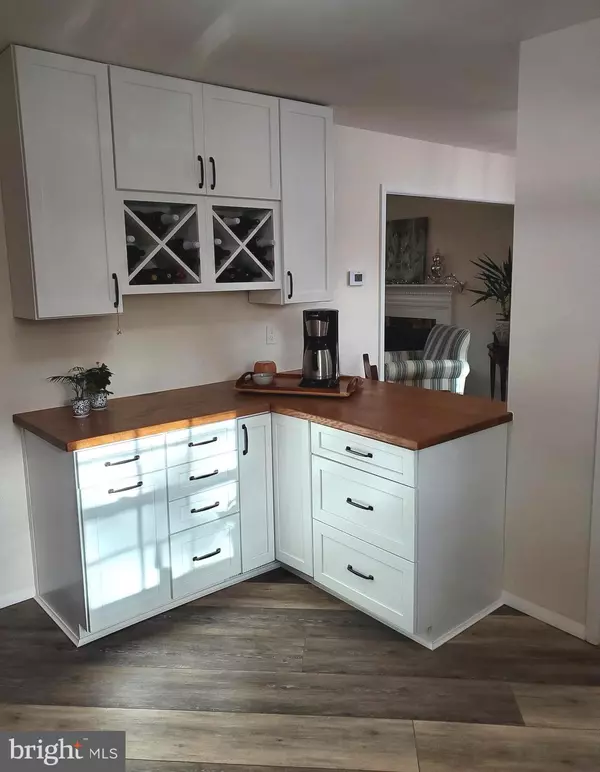$485,000
$474,900
2.1%For more information regarding the value of a property, please contact us for a free consultation.
106 CHELTENHAM RD Newark, DE 19711
3 Beds
2 Baths
3,100 SqFt
Key Details
Sold Price $485,000
Property Type Single Family Home
Sub Type Detached
Listing Status Sold
Purchase Type For Sale
Square Footage 3,100 sqft
Price per Sqft $156
Subdivision Oaklands
MLS Listing ID DENC2012134
Sold Date 05/23/22
Style Ranch/Rambler
Bedrooms 3
Full Baths 2
HOA Y/N N
Abv Grd Liv Area 2,400
Originating Board BRIGHT
Year Built 1957
Annual Tax Amount $3,672
Tax Year 2021
Lot Size 0.290 Acres
Acres 0.29
Lot Dimensions 100.00 x 125.00
Property Description
Welcome to 106 Cheltenham Road! This rarely available, beautifully updated, and well maintained brick Ranch-Style Home with a 2-car attached garage is located in the popular and desirable Oaklands Development. This stunning 3 bedroom, 2 full bathroom, one-story home with semi-open layout is ideal for todays lifestyle. The formal dining room opens to the living room, great room, and the semi-custom kitchen, with white cabinets, wine racks, black stainless appliances, and an abundance of custom Fallen White Oak countertops! The home features an expansive living room with a fireplace, mantel, and coat closet; a formal dining room with built-in corner hutch; a huge great room with a sweeping brick wall that spans the length of the room! The great room also has recessed lighting, a plethora of windows that flood the space with natural light, provides access to the deck and patio, and overlooks the spacious, private, fenced rear yard! At the end of a busy day, youll love retreating to your owners primary bedroom with hardwood flooring and a beautifully updated, tiled, en suite bathroom! The hall bathroom has been nicely updated, as well! There is wood flooring, upgraded laminated flooring, and stylish light fixtures throughout the entire home! The Lower Level is finished, has an egress window along with a new sump pump, and new water guard waterproofing system. An architectural shingled roof and gutters were installed in 2020, as well as a new furnace (2020), and new Central Air (2020). The property is conveniently located near the University of Delaware, Award Winning Newark Charter School (Grades K-12), Business and Retail Establishments, Restaurants, Christiana Care Hospitals and Clinics, Christiana Mall, Main Street and I-95! Your new home is also in walking distance to Hillside Park, situated on seven acres and features a fishing pier, playground and natural play area, paved and lighted walking trail! Two pavilions are anticipated to be added in the spring! Did I mention that a one year 2-10 Home Buyer's Warranty is also included with the purchase of this home? Schedule your appointment to tour this lovely home, you will not be disappointed!
Location
State DE
County New Castle
Area Newark/Glasgow (30905)
Zoning 18RS
Rooms
Other Rooms Living Room, Dining Room, Primary Bedroom, Bedroom 2, Kitchen, Family Room, Basement, Bedroom 1, Laundry, Attic
Basement Partial
Main Level Bedrooms 3
Interior
Interior Features Primary Bath(s), Formal/Separate Dining Room, Recessed Lighting, Tub Shower, Upgraded Countertops, Wood Floors
Hot Water Natural Gas
Heating Forced Air
Cooling Central A/C
Flooring Wood, Laminate Plank
Fireplaces Number 1
Fireplaces Type Brick
Equipment Dishwasher, Disposal, Cooktop, Washer, Refrigerator, Microwave, Oven - Wall, Water Heater
Fireplace Y
Window Features Double Hung
Appliance Dishwasher, Disposal, Cooktop, Washer, Refrigerator, Microwave, Oven - Wall, Water Heater
Heat Source Natural Gas
Laundry Lower Floor
Exterior
Exterior Feature Deck(s)
Parking Features Garage Door Opener, Inside Access
Garage Spaces 4.0
Fence Vinyl
Water Access N
Roof Type Shingle
Accessibility None
Porch Deck(s)
Attached Garage 2
Total Parking Spaces 4
Garage Y
Building
Lot Description Level
Story 1
Foundation Brick/Mortar
Sewer Public Sewer
Water Public
Architectural Style Ranch/Rambler
Level or Stories 1
Additional Building Above Grade, Below Grade
New Construction N
Schools
School District Christina
Others
Senior Community No
Tax ID 18-019.00-191
Ownership Fee Simple
SqFt Source Assessor
Security Features Carbon Monoxide Detector(s),Smoke Detector
Acceptable Financing Conventional, Cash, FHA, FHA 203(b), VA
Listing Terms Conventional, Cash, FHA, FHA 203(b), VA
Financing Conventional,Cash,FHA,FHA 203(b),VA
Special Listing Condition Standard
Read Less
Want to know what your home might be worth? Contact us for a FREE valuation!

Our team is ready to help you sell your home for the highest possible price ASAP

Bought with Rosa Catalano • BHHS Fox & Roach - Hockessin

GET MORE INFORMATION





