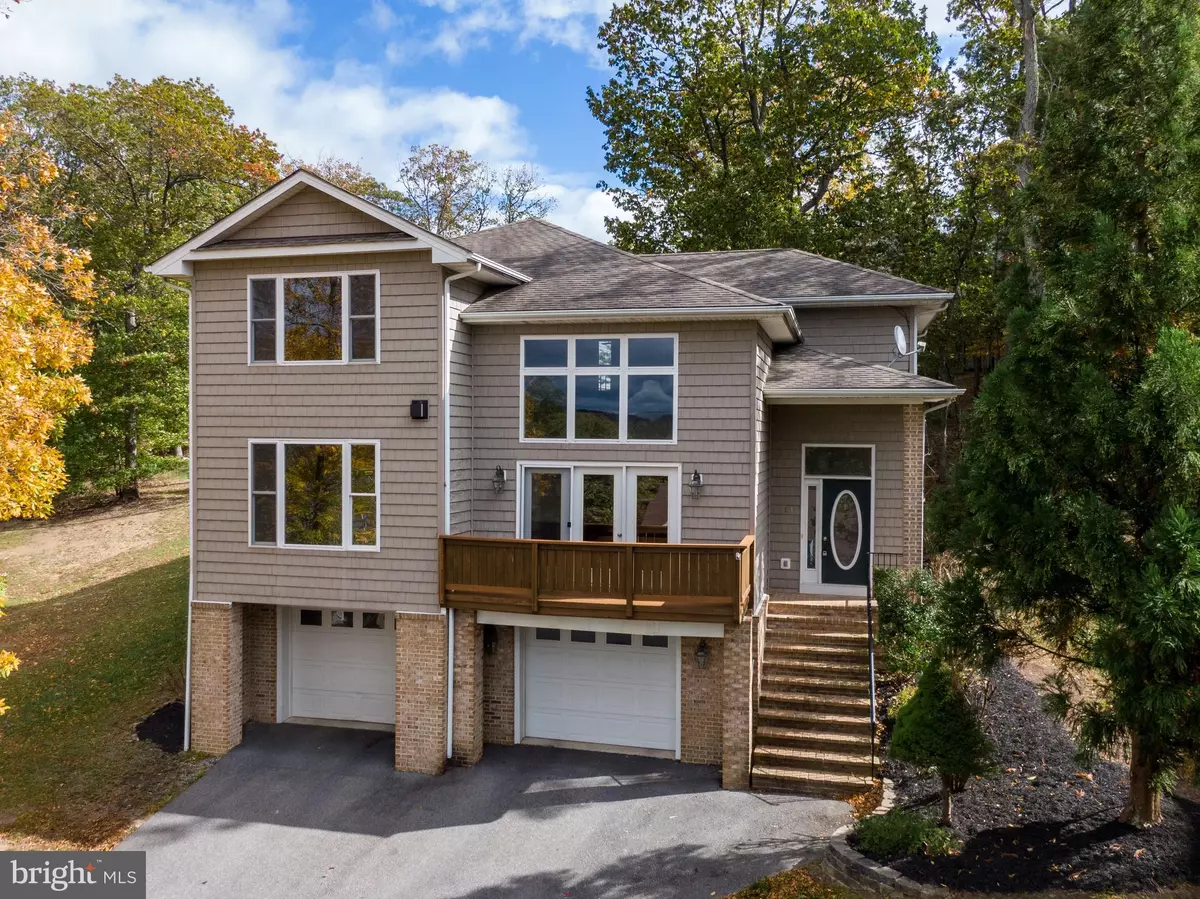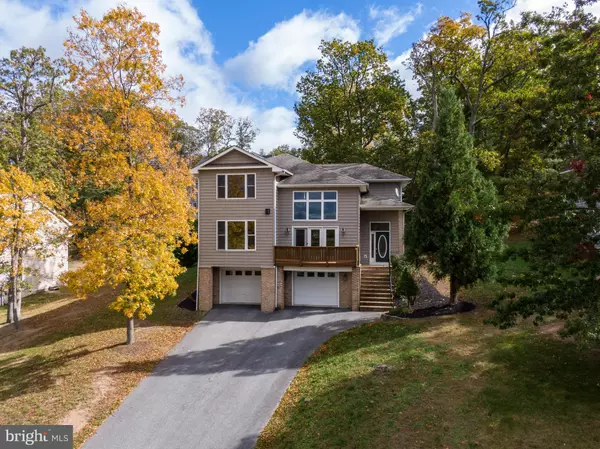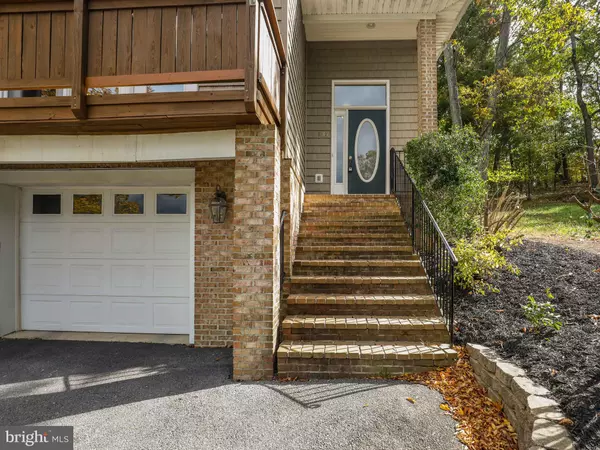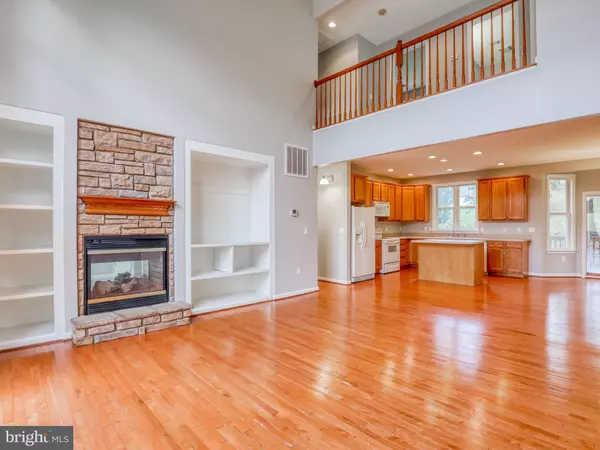$365,000
$349,000
4.6%For more information regarding the value of a property, please contact us for a free consultation.
137 WATERSIDE LN Cross Junction, VA 22625
3 Beds
3 Baths
2,364 SqFt
Key Details
Sold Price $365,000
Property Type Single Family Home
Sub Type Detached
Listing Status Sold
Purchase Type For Sale
Square Footage 2,364 sqft
Price per Sqft $154
Subdivision Lake Holiday Estates
MLS Listing ID VAFV2002480
Sold Date 12/15/21
Style Contemporary
Bedrooms 3
Full Baths 2
Half Baths 1
HOA Fees $142/mo
HOA Y/N Y
Abv Grd Liv Area 2,364
Originating Board BRIGHT
Year Built 2005
Annual Tax Amount $1,637
Tax Year 2020
Property Description
Move in ready! Beautiful 3 BR, 2.5 bath lake home! Freshly painted, landscaped and new carpeting installed! This open floor plan home has a sunny eat in kitchen with an island, bay window and opens up into a fantastic family room with double sided fireplace! Laundry with a utility sink is right off the kitchen. Nicely sized deck off the kitchen for morning coffee or entertaining.
On the same level youll find a den that showcases the other side of the fireplace as well as another room that could be used as a formal living room or a bedroom.
Upper level has two full baths, 2 guest rooms and a beautiful owners suite. The owners suite is large with vaulted ceilings and pampering bath.
The two car garage is greatly oversized allowing for tons of storage for your canoe or kayak!
This home is situated just one street from the lake.
Note: there are a few loose bricks on the front steps. Waiting for the contractor to arrive to repair. Please be careful.
Location
State VA
County Frederick
Zoning R5
Rooms
Other Rooms Living Room, Primary Bedroom, Bedroom 2, Bedroom 3, Kitchen, Family Room, Den, 2nd Stry Fam Ovrlk, Laundry
Basement Full
Interior
Interior Features Built-Ins, Carpet, Ceiling Fan(s), Floor Plan - Open, Kitchen - Eat-In, Kitchen - Island, Walk-in Closet(s), Wood Floors
Hot Water Electric
Heating Heat Pump(s)
Cooling Central A/C
Fireplaces Number 1
Fireplaces Type Double Sided
Fireplace Y
Heat Source Electric
Exterior
Exterior Feature Balcony, Deck(s)
Parking Features Basement Garage, Garage - Front Entry, Garage Door Opener
Garage Spaces 2.0
Water Access N
View Water
Roof Type Asphalt
Street Surface Black Top
Accessibility None
Porch Balcony, Deck(s)
Attached Garage 2
Total Parking Spaces 2
Garage Y
Building
Story 2
Foundation Concrete Perimeter
Sewer Public Sewer
Water Public
Architectural Style Contemporary
Level or Stories 2
Additional Building Above Grade
New Construction N
Schools
High Schools James Wood
School District Frederick County Public Schools
Others
Senior Community No
Tax ID 2377
Ownership Fee Simple
SqFt Source Estimated
Security Features Security Gate
Special Listing Condition Standard
Read Less
Want to know what your home might be worth? Contact us for a FREE valuation!

Our team is ready to help you sell your home for the highest possible price ASAP

Bought with Carolyn A Young • RE/MAX 1st Realty
GET MORE INFORMATION





