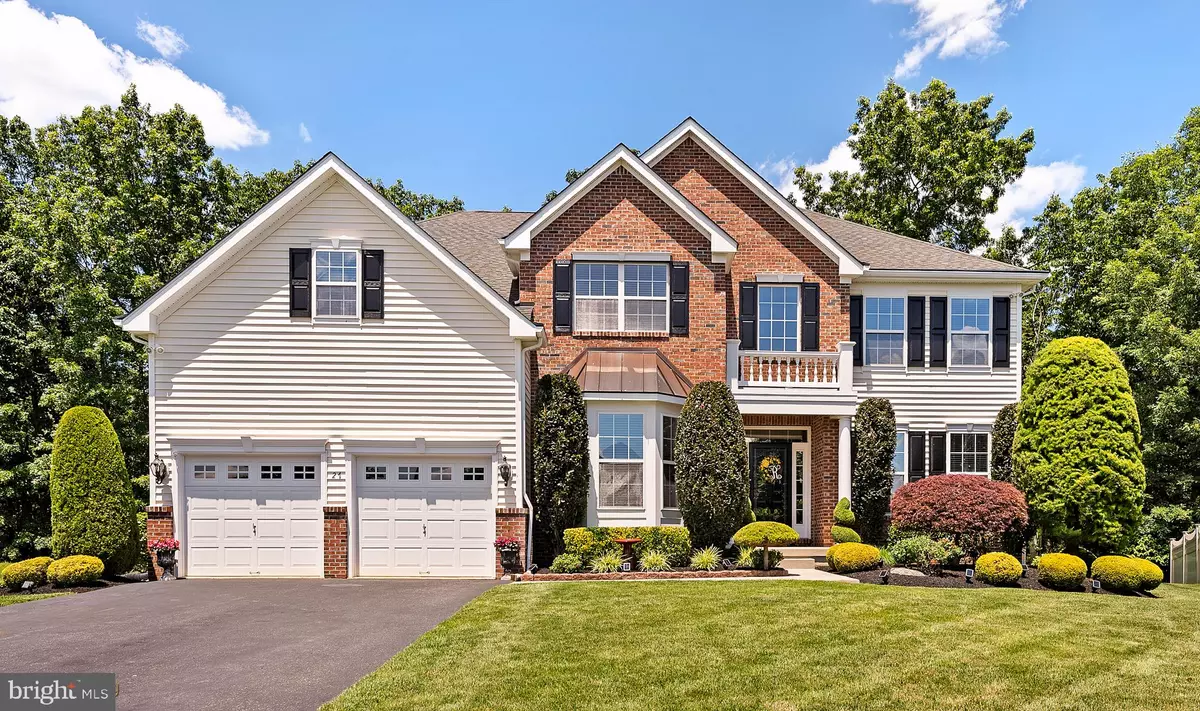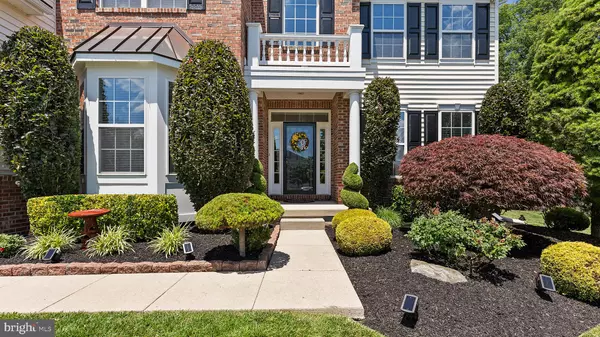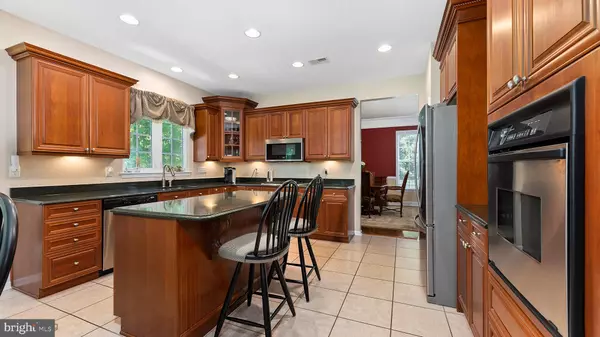$455,000
$439,900
3.4%For more information regarding the value of a property, please contact us for a free consultation.
27 BUCKINGHAM DR Berlin, NJ 08009
4 Beds
3 Baths
3,617 SqFt
Key Details
Sold Price $455,000
Property Type Single Family Home
Sub Type Detached
Listing Status Sold
Purchase Type For Sale
Square Footage 3,617 sqft
Price per Sqft $125
Subdivision Westbury Hunt
MLS Listing ID NJCD2000556
Sold Date 08/26/21
Style Colonial,Traditional
Bedrooms 4
Full Baths 2
Half Baths 1
HOA Y/N N
Abv Grd Liv Area 3,617
Originating Board BRIGHT
Year Built 2005
Annual Tax Amount $11,968
Tax Year 2020
Lot Size 0.283 Acres
Acres 0.28
Lot Dimensions 85.00 x 145.00
Property Description
This impeccably maintained Montgomery model elegant in brick with columns setting off the entry welcomes you and will impress beyond your expectations. This 4 bedroom home, 2.5 bath, with a partially finished basement, 2 car garage is located in Westbury Hunt on a prime lot that backs to the Wharton State Forest. A dramatic two-story foyer with turned staircase is flanked by the formal living room and large study suitable for a home office. A spacious island kitchen includes a handy pantry. There is plenty of room for casual dining in the ample breakfast nook. For more formal times, the setting will be the elegant dining room.
You will love the convenience of the rear closet and laundry room just inside the entry from the garage. A two-story step down family room, separated from the kitchen suite by a half wall, is a light and bright room everyone will enjoy. The sun room which is flooded with sunlight is perfect for the plant lover in you. Space, comfort and privacy is yours in the stately master suite with a double door entry, vestibule and a tray ceiling. The huge walk-in wardrobe closet is outfitted with a built in central storage unit. The master bath offers a jacuzzi whirlpool soaking tub, double vanity, linen closet, heat lamp and large walk in shower. Three other spacious bedrooms and a hall bath comprise the second floor. The lower level offers a large finished area, a large closet for those off season clothes and ample storage. Many other interior appointments and features such as hardwood flooring spread across most of the first floor, crown moldings, framed first floor windows, shadow boxes, chair rail, recessed lighting throughout on dimmers, ceiling fans, tinted windows on the front and side including the garage, hard wired security system, 12 zone sprinkler system, gutter helmets on the gutters, heat lamps in both bathrooms, under cabinet kitchen lighting, stainless steel appliances, granite countertops, family room and basement are wired for surround sound, exterior flood lights, newer HVAC systems, newer water heater, newer sump pump, newer refrigerator and microwave.
This home is a 10! Make your appointment today. Close to Rt 73, Rt 42 and the Atlantic City Expressway.
Location
State NJ
County Camden
Area Winslow Twp (20436)
Zoning PR3
Rooms
Other Rooms Living Room, Dining Room, Primary Bedroom, Bedroom 2, Bedroom 3, Bedroom 4, Kitchen, Family Room, Den, Foyer, Breakfast Room, Sun/Florida Room, Laundry, Office, Storage Room, Bathroom 2, Primary Bathroom
Basement Partially Finished
Interior
Interior Features Breakfast Area, Crown Moldings, Formal/Separate Dining Room, Curved Staircase, Family Room Off Kitchen, Floor Plan - Traditional, Kitchen - Eat-In, Pantry, Soaking Tub, Sprinkler System, Upgraded Countertops, Walk-in Closet(s), Wood Floors, Chair Railings, Window Treatments
Hot Water Natural Gas
Heating Forced Air
Cooling Central A/C
Flooring Hardwood, Carpet
Fireplaces Number 1
Fireplaces Type Gas/Propane
Fireplace Y
Heat Source Natural Gas
Laundry Main Floor
Exterior
Parking Features Garage Door Opener
Garage Spaces 6.0
Water Access N
View Trees/Woods
Roof Type Shingle
Accessibility None
Attached Garage 2
Total Parking Spaces 6
Garage Y
Building
Lot Description Backs to Trees, Front Yard, Landscaping, Premium, Rear Yard, Trees/Wooded
Story 2
Sewer Public Sewer
Water Public
Architectural Style Colonial, Traditional
Level or Stories 2
Additional Building Above Grade, Below Grade
New Construction N
Schools
Middle Schools Winslow Township
High Schools Winslow Twp. H.S.
School District Winslow Township Public Schools
Others
Senior Community No
Tax ID 36-03901 01-00018
Ownership Fee Simple
SqFt Source Assessor
Acceptable Financing FHA, Cash, Conventional, VA
Listing Terms FHA, Cash, Conventional, VA
Financing FHA,Cash,Conventional,VA
Special Listing Condition Standard
Read Less
Want to know what your home might be worth? Contact us for a FREE valuation!

Our team is ready to help you sell your home for the highest possible price ASAP

Bought with Benjamin Vincent Ellis III • Keller Williams Realty - Washington Township

GET MORE INFORMATION





