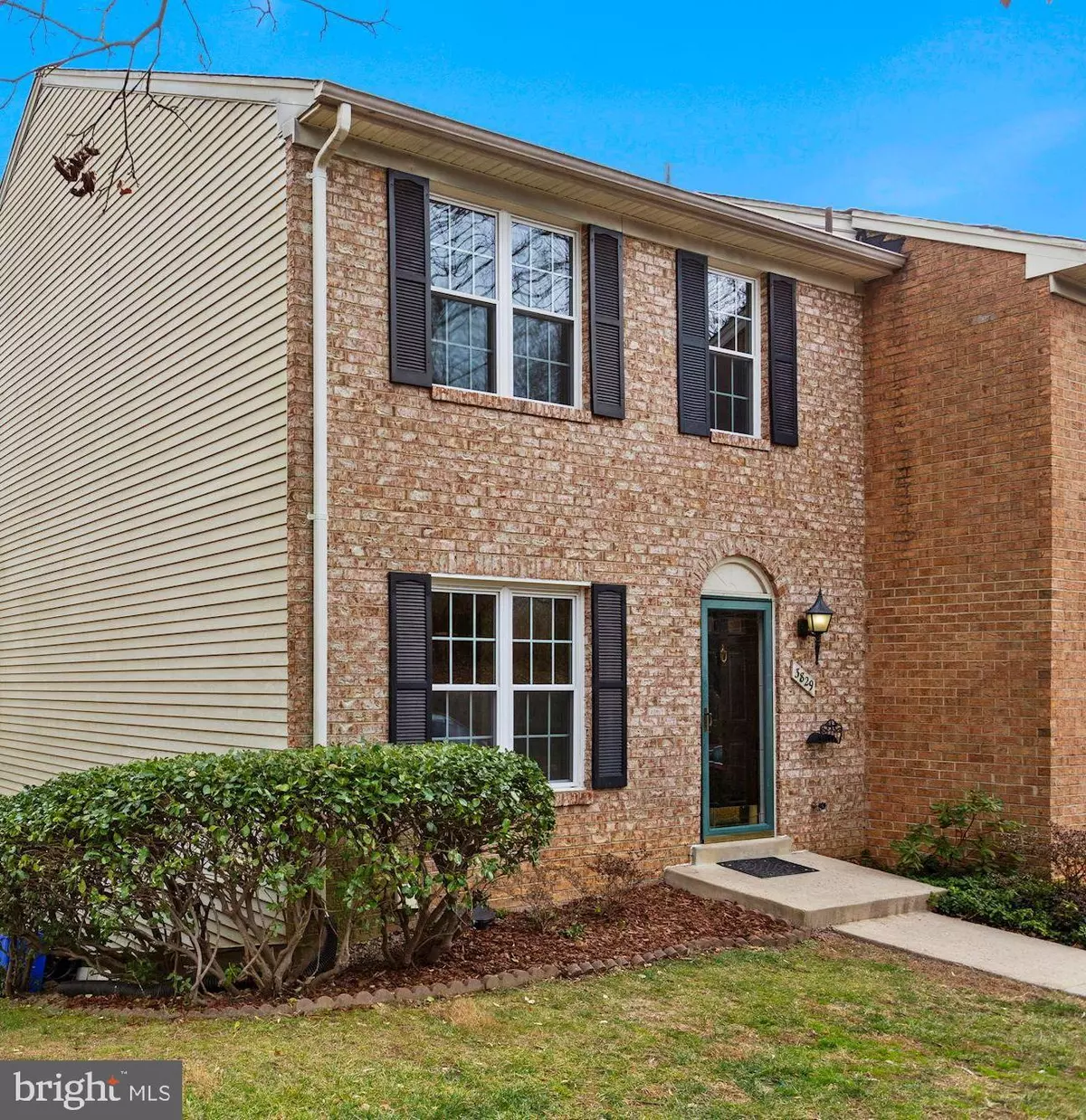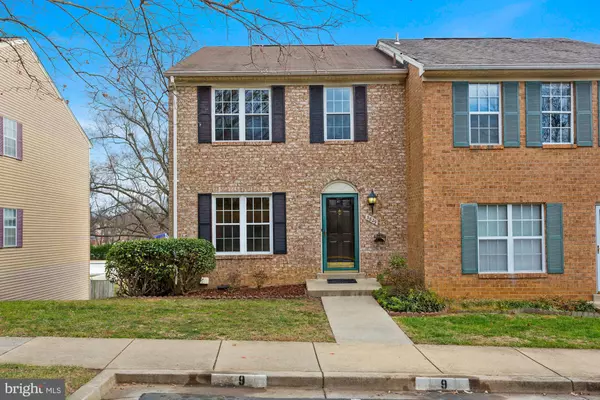$440,000
$440,000
For more information regarding the value of a property, please contact us for a free consultation.
3829 FERRARA DR Silver Spring, MD 20906
3 Beds
4 Baths
1,400 SqFt
Key Details
Sold Price $440,000
Property Type Townhouse
Sub Type End of Row/Townhouse
Listing Status Sold
Purchase Type For Sale
Square Footage 1,400 sqft
Price per Sqft $314
Subdivision Connecticut Overlook
MLS Listing ID MDMC2028232
Sold Date 02/02/22
Style Traditional
Bedrooms 3
Full Baths 2
Half Baths 2
HOA Fees $103/mo
HOA Y/N Y
Abv Grd Liv Area 1,400
Originating Board BRIGHT
Year Built 1981
Annual Tax Amount $4,237
Tax Year 2021
Lot Size 2,420 Sqft
Acres 0.06
Property Description
Rarely available and sought after end unit! Just painted and ready for you! Spacious Light filled open living room and dining area with beautiful hard wood floors. Large eat-in kitchen has stainless steel appliances ( all replaced in 2019), hard wood floors and is ready to make your own. Powder room and hall closet on this level. Three bedrooms upstairs include owners suite with 3 windows for lots of light, private bath and extra closet space. Two additional bedrooms on this level and a full hallway bath and linen closet. The lower level features hardwood floors throughout and a large family room. Sliding glass doors lead out to a a huge private deck where you can host gatherings. Also on this floor a half bathroom/ laundry/utility combination. Bonus room downstairs can be used as a home office/gym or extra storage. Inspections are welcomed but the house is being sold strictly "As-Is". Park in space(s) 9 in front of the townhouse OR in the Visitors spaces near the circle entrance. Please wear face coverings in the house. Disclosures Online . Please park in one of the two spaces in front marked or in the Visitor Space at front entrance
Location
State MD
County Montgomery
Zoning R60
Rooms
Basement Fully Finished
Interior
Hot Water Electric
Heating Heat Pump(s)
Cooling Central A/C
Heat Source Electric
Exterior
Garage Spaces 2.0
Parking On Site 2
Water Access N
Accessibility None
Total Parking Spaces 2
Garage N
Building
Story 3
Foundation Concrete Perimeter
Sewer Public Sewer
Water Public
Architectural Style Traditional
Level or Stories 3
Additional Building Above Grade, Below Grade
New Construction N
Schools
School District Montgomery County Public Schools
Others
Pets Allowed Y
HOA Fee Include Common Area Maintenance,Lawn Maintenance,Management,Reserve Funds,Road Maintenance,Snow Removal,Trash
Senior Community No
Tax ID 161302015423
Ownership Fee Simple
SqFt Source Assessor
Special Listing Condition Standard
Pets Allowed No Pet Restrictions
Read Less
Want to know what your home might be worth? Contact us for a FREE valuation!

Our team is ready to help you sell your home for the highest possible price ASAP

Bought with Gali Jeanette Sapir • Long & Foster Real Estate, Inc.
GET MORE INFORMATION





