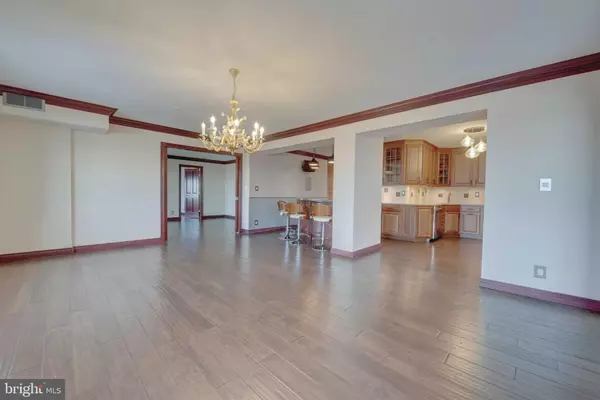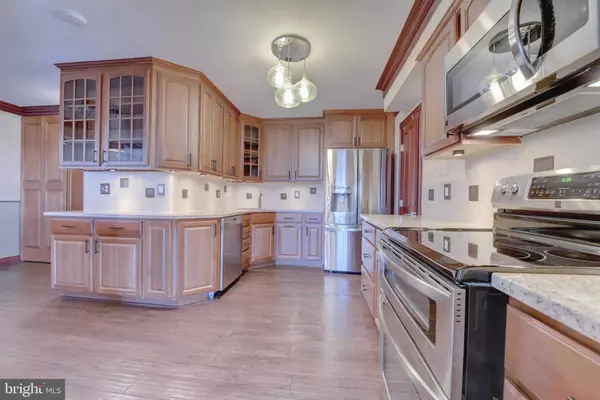$890,000
$945,000
5.8%For more information regarding the value of a property, please contact us for a free consultation.
8380 GREENSBORO #1004 Mclean, VA 22102
3 Beds
3 Baths
2,069 SqFt
Key Details
Sold Price $890,000
Property Type Condo
Sub Type Condo/Co-op
Listing Status Sold
Purchase Type For Sale
Square Footage 2,069 sqft
Price per Sqft $430
Subdivision Rotonda
MLS Listing ID VAFX2038278
Sold Date 03/22/22
Style Colonial
Bedrooms 3
Full Baths 2
Half Baths 1
Condo Fees $1,312/mo
HOA Y/N N
Abv Grd Liv Area 2,069
Originating Board BRIGHT
Year Built 1980
Annual Tax Amount $3,689
Tax Year 2021
Property Description
YOU MUST SEE THIS !!! this is two units put together. check the tax records for (0293 17051004 and 0293 17051006)ONE OF A KIND EXTRAVAGANT PENTHOUSE with endless beautiful views overlooking Virginia mountains with an afternoon sunset, located in the heart of Tysons Corner with over $100 k. tasteful updates what futures; open floor plan with 3 Bedroom 2 baths, beautiful espresso hardwood flooring throughout the unit, granite kitchen countertops, stainless steel appliances, front-loading washer & dryer by Samsung, wine fridge, large updated bathrooms, spacious custom-build walk-in closet, solid doors, sliding pocket doors, updated KEMPER distinctive kitchen cabinetry with plenty of cabinet space and walk-in pantry, open kitchen with a breakfast bar with seating for 4 and LEGRAND light switches and electrical outlets. The spacious formal dining room area features large windows which give a lot of natural light and give enough space for a large dining room table. The second living room area/seating area is connected to the enclosed all-glass 4-season patio. The second bedroom contains a large walk-in closet and window and shares the spacious updated bathroom with the third bedroom which could perfectly be used as an office/working space or as a guest bedroom. 24/7 security with 33 acres of country club-style of living which includes outdoor amenities including a fitness trail, outdoor pool, tennis courts, basketball court, children's play areas, business center, ponds, putting greens, Gazebo overlooking two Ponds, pet-friendly areas, including an Off-Leash Dog Park. Community center with a game room, yoga studio, media room, full gym, and a sauna. Charging Stations for Electric Cars, 2 storage units on-site, 2 garage parking spaces,s and 2 outside of the building. Short Distance to the new largest Whole Foods; Restaurants; The Boro; shopping malls; Metro Station; Routes 7, 495, and Toll Road. Excuse the mess in the hallways and lobbies, the building is in a process of full renovation in 2022.
Location
State VA
County Fairfax
Zoning 230
Rooms
Main Level Bedrooms 3
Interior
Interior Features Bar, Breakfast Area, Combination Kitchen/Dining, Combination Dining/Living, Crown Moldings, Dining Area, Family Room Off Kitchen, Floor Plan - Open, Kitchen - Gourmet, Wood Floors, Walk-in Closet(s), Pantry
Hot Water Bottled Gas
Heating Heat Pump(s)
Cooling Heat Pump(s)
Equipment Built-In Microwave, Dishwasher, Disposal, Dryer - Front Loading, Icemaker, Microwave, Oven - Single, Oven - Self Cleaning, Range Hood, Refrigerator, Stainless Steel Appliances, Stove, Washer - Front Loading, Washer/Dryer Stacked
Furnishings No
Fireplace N
Window Features Insulated,Screens,Sliding
Appliance Built-In Microwave, Dishwasher, Disposal, Dryer - Front Loading, Icemaker, Microwave, Oven - Single, Oven - Self Cleaning, Range Hood, Refrigerator, Stainless Steel Appliances, Stove, Washer - Front Loading, Washer/Dryer Stacked
Heat Source Electric
Laundry Dryer In Unit, Washer In Unit
Exterior
Parking Features Basement Garage, Garage - Rear Entry, Underground
Garage Spaces 4.0
Amenities Available Community Center, Common Grounds, Concierge, Convenience Store, Elevator, Exercise Room, Fitness Center, Game Room, Gated Community, Laundry Facilities, Party Room, Pool - Indoor, Pool - Outdoor, Putting Green, Sauna, Security, Storage Bin, Swimming Pool, Tennis Courts
Water Access N
Accessibility Elevator
Attached Garage 2
Total Parking Spaces 4
Garage Y
Building
Story 1
Unit Features Hi-Rise 9+ Floors
Sewer Public Septic, Public Sewer
Water Public
Architectural Style Colonial
Level or Stories 1
Additional Building Above Grade, Below Grade
New Construction N
Schools
Elementary Schools Spring Hill
Middle Schools Longfellow
High Schools Mclean
School District Fairfax County Public Schools
Others
Pets Allowed Y
HOA Fee Include Common Area Maintenance,Gas,Lawn Maintenance,Management,Pool(s),Recreation Facility,Security Gate,Sauna,Sewer,Snow Removal,Trash,Water
Senior Community No
Tax ID 0293 17051004
Ownership Condominium
Security Features 24 hour security,Smoke Detector,Resident Manager
Special Listing Condition Standard
Pets Allowed Cats OK, Dogs OK, Number Limit
Read Less
Want to know what your home might be worth? Contact us for a FREE valuation!

Our team is ready to help you sell your home for the highest possible price ASAP

Bought with Fouad Talout • Long & Foster Real Estate, Inc.

GET MORE INFORMATION





