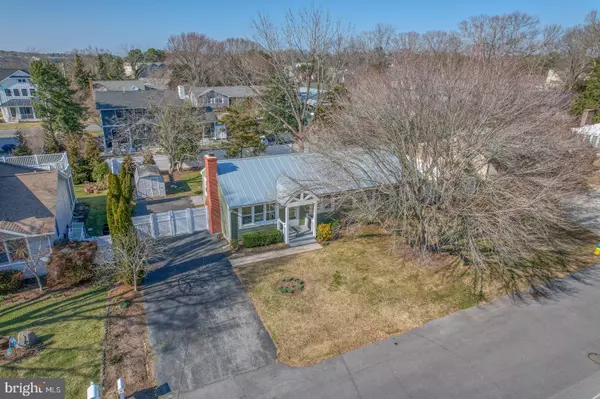$1,240,000
$1,275,000
2.7%For more information regarding the value of a property, please contact us for a free consultation.
525 SCHOOL LN Rehoboth Beach, DE 19971
3 Beds
2 Baths
1,415 SqFt
Key Details
Sold Price $1,240,000
Property Type Single Family Home
Sub Type Detached
Listing Status Sold
Purchase Type For Sale
Square Footage 1,415 sqft
Price per Sqft $876
Subdivision Schoolvue
MLS Listing ID DESU2016942
Sold Date 05/03/22
Style Ranch/Rambler
Bedrooms 3
Full Baths 2
HOA Y/N N
Abv Grd Liv Area 1,415
Originating Board BRIGHT
Year Built 1960
Annual Tax Amount $1,461
Tax Year 2021
Lot Size 10,000 Sqft
Acres 0.23
Lot Dimensions 100.00 x 100.00
Property Description
Charming Coastal Retreat! Single level living at its best. Prime location-east of Rt. 1 in the City of Rehoboth, less than 5 blocks to the ocean! Located in the highly desirable in-town neighborhood of Schoolvue. This delightful beach retreat places you within an easy walk to the boardwalk and all of the downtown Rehoboth shops and restaurants, Gordon's Pond state park/beaches, and the Breakwater Junction Bike Trails. This well-situated coastal/contemporary home sits on an oversized 100x100 lot and provides an abundance of private entertaining areas for friends & family. The lot has enough space to install a swimming pool and/or enlarge the house footprint. The possibilities are endless for the fenced rear yard which offers complete privacy. The home currently has 3 bedrooms one bedroom has a bonus room attached for extra guests or a tv room; 2 full baths, open living/dining room area, hardwood flooring & a full unfinished basement. The home has been renovated with a metal roof, hardiplank siding, new windows, recessed lighting, plus basement waterproofing that has a transferrable warranty. Being sold fully outfitted ready for immediate enjoyment. Make this your ultimate Rehoboth Beach Retreat today!
Location
State DE
County Sussex
Area Lewes Rehoboth Hundred (31009)
Zoning TN
Rooms
Other Rooms Living Room, Dining Room, Primary Bedroom, Bedroom 2, Bedroom 3, Kitchen, Other
Basement Unfinished, Sump Pump
Main Level Bedrooms 3
Interior
Interior Features Combination Dining/Living, Wood Floors, Ceiling Fan(s)
Hot Water Electric, Oil
Heating Baseboard - Hot Water
Cooling Central A/C
Flooring Wood, Vinyl
Furnishings Partially
Fireplace N
Heat Source Oil
Laundry Basement
Exterior
Garage Spaces 4.0
Fence Privacy, Rear
Water Access N
Roof Type Metal
Accessibility None
Total Parking Spaces 4
Garage N
Building
Story 1
Foundation Block
Sewer Public Sewer
Water Public
Architectural Style Ranch/Rambler
Level or Stories 1
Additional Building Above Grade, Below Grade
New Construction N
Schools
School District Cape Henlopen
Others
Pets Allowed Y
Senior Community No
Tax ID 334-19.08-103.00
Ownership Fee Simple
SqFt Source Estimated
Special Listing Condition Standard
Pets Allowed No Pet Restrictions
Read Less
Want to know what your home might be worth? Contact us for a FREE valuation!

Our team is ready to help you sell your home for the highest possible price ASAP

Bought with RICHARD BRYAN • Delaware Coastal Realty

GET MORE INFORMATION





