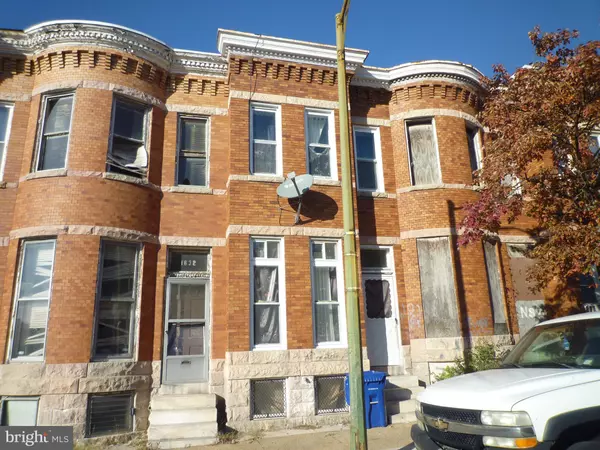$41,000
$55,000
25.5%For more information regarding the value of a property, please contact us for a free consultation.
1830 W LANVALE ST Baltimore, MD 21217
3 Beds
1 Bath
1,400 SqFt
Key Details
Sold Price $41,000
Property Type Townhouse
Sub Type Interior Row/Townhouse
Listing Status Sold
Purchase Type For Sale
Square Footage 1,400 sqft
Price per Sqft $29
Subdivision Midtown Edmondson
MLS Listing ID MDBA2017474
Sold Date 12/17/21
Style Colonial
Bedrooms 3
Full Baths 1
HOA Y/N N
Abv Grd Liv Area 1,400
Originating Board BRIGHT
Year Built 1920
Annual Tax Amount $417
Tax Year 2021
Lot Size 1,306 Sqft
Acres 0.03
Property Description
Bright and spacious, previously updated brick townhome in MIDTOWN EDMONDSON. Property features 9' ceiling and hardwood floors (some covered w/vinyl) thru out the whole house. It also has new Goodman forced air heating unit, natural gas water heater, washer and dryer in a walk out dry basement, 200 AMP updated electric, new dry wall, 2nd fl sunroom off of the rear bedroom, super large front bedroom filled with sunlight. 1st fl storage room can easily be turned into a half bath. This property needs light rehab of around $45-60K. ARV around $150-200K. Rental potential $1450-1650/m. Square footage is estimated so property may be larger. Financing available w/50% down and 700+ credit score for 6 months 5 points at closing and 15% rate (other restrictions apply case by case). No light at the property so please bring your flashlight.
Location
State MD
County Baltimore City
Zoning R-8
Direction South
Rooms
Other Rooms Living Room, Dining Room, Bedroom 2, Bedroom 3, Kitchen, Basement, Bedroom 1, Sun/Florida Room, Storage Room
Basement Connecting Stairway, Daylight, Full, Poured Concrete, Rear Entrance, Space For Rooms, Unfinished, Walkout Level, Windows
Interior
Interior Features Floor Plan - Traditional
Hot Water Natural Gas
Heating Forced Air
Cooling Ceiling Fan(s), Window Unit(s)
Flooring Hardwood
Equipment Washer, Dryer, Refrigerator, Stove, Exhaust Fan
Fireplace N
Window Features Double Pane
Appliance Washer, Dryer, Refrigerator, Stove, Exhaust Fan
Heat Source Natural Gas
Exterior
Fence Chain Link
Waterfront N
Water Access N
Accessibility None
Parking Type On Street
Garage N
Building
Story 3
Foundation Brick/Mortar, Concrete Perimeter
Sewer Public Septic, Public Sewer
Water Public
Architectural Style Colonial
Level or Stories 3
Additional Building Above Grade, Below Grade
Structure Type 9'+ Ceilings,Dry Wall
New Construction N
Schools
School District Baltimore City Public Schools
Others
Senior Community No
Tax ID 0316040084 055
Ownership Ground Rent
SqFt Source Estimated
Acceptable Financing Cash, FHA 203(k), Negotiable, Private, Seller Financing
Listing Terms Cash, FHA 203(k), Negotiable, Private, Seller Financing
Financing Cash,FHA 203(k),Negotiable,Private,Seller Financing
Special Listing Condition Standard
Read Less
Want to know what your home might be worth? Contact us for a FREE valuation!

Our team is ready to help you sell your home for the highest possible price ASAP

Bought with Ashley Chesley • EXP Realty, LLC

GET MORE INFORMATION





