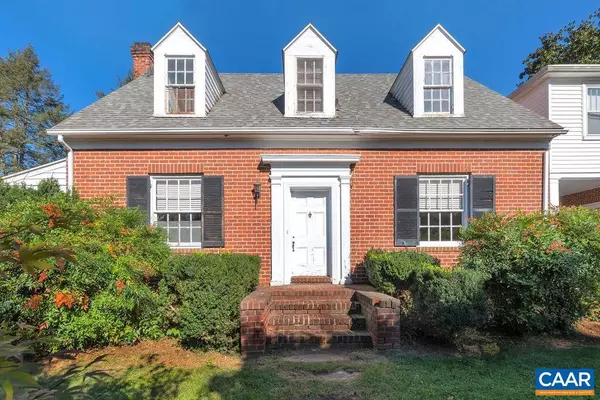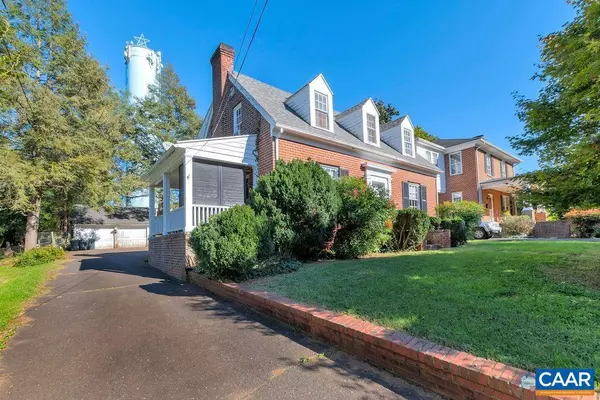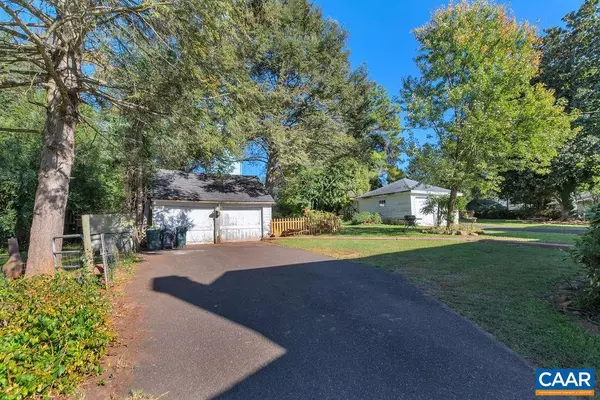$225,000
$229,500
2.0%For more information regarding the value of a property, please contact us for a free consultation.
157 S ALMOND ST Orange, VA 22960
3 Beds
1 Bath
1,143 SqFt
Key Details
Sold Price $225,000
Property Type Single Family Home
Sub Type Detached
Listing Status Sold
Purchase Type For Sale
Square Footage 1,143 sqft
Price per Sqft $196
Subdivision Unknown
MLS Listing ID 624009
Sold Date 03/23/22
Style Cape Cod
Bedrooms 3
Full Baths 1
HOA Y/N N
Abv Grd Liv Area 1,143
Originating Board CAAR
Year Built 1936
Annual Tax Amount $974
Tax Year 2021
Property Description
Come and view this charming Cape Cod brick home in the town of Orange. Built in 1936 and only the second owner. Only blocks to Main Street shopping and dining and a beautiful park. The Seller has preserved the original charm and added updates such as a paved drive, new roof, new furnace and appliances. The first floor was renovated several years ago and the original hardwood floors were refinished and the walls and ceilings were replaced. The home boasts a large open living room for entertaining as well as a very large master bedroom. The side porch offers a private cozy spot to read and enjoy outdoors. The lot is larger than some in the city and affords a fantastic fenced side yard for children and or pets, adorned with beautiful mature trees. The basement is large and has fantastic storage area as well as an additional toilet and shower and laundry area. This home is move in ready and still offers a canvas to make your own changes or additions. Home Inspections for information only after the latest price reduction.,Formica Counter,Painted Cabinets,Fireplace in Living Room
Location
State VA
County Orange
Zoning R
Rooms
Other Rooms Living Room, Dining Room, Primary Bedroom, Kitchen, Laundry, Full Bath, Additional Bedroom
Basement Full, Interior Access, Unfinished, Windows
Interior
Interior Features Pantry
Cooling Window Unit(s)
Flooring Hardwood, Vinyl
Fireplaces Number 1
Fireplaces Type Wood
Equipment Dryer, Washer, Oven/Range - Electric, Refrigerator
Fireplace Y
Window Features Double Hung
Appliance Dryer, Washer, Oven/Range - Electric, Refrigerator
Heat Source Oil, None
Exterior
Exterior Feature Porch(es), Screened
Fence Chain Link, Other, Picket, Wire, Partially
View Mountain, Other, Garden/Lawn
Roof Type Composite
Farm Other
Accessibility None
Porch Porch(es), Screened
Road Frontage Public
Garage Y
Building
Lot Description Landscaping, Level, Sloping, Open, Partly Wooded
Story 2
Foundation Block, Slab
Sewer Public Sewer
Water Public
Architectural Style Cape Cod
Level or Stories 2
Additional Building Above Grade, Below Grade
Structure Type High
New Construction N
Schools
Elementary Schools Orange
Middle Schools Prospect Heights
High Schools Orange
School District Orange County Public Schools
Others
Ownership Other
Security Features Smoke Detector
Special Listing Condition Standard
Read Less
Want to know what your home might be worth? Contact us for a FREE valuation!

Our team is ready to help you sell your home for the highest possible price ASAP

Bought with CARRIE A BROWN • MONTAGUE, MILLER & CO.- MADISON
GET MORE INFORMATION





