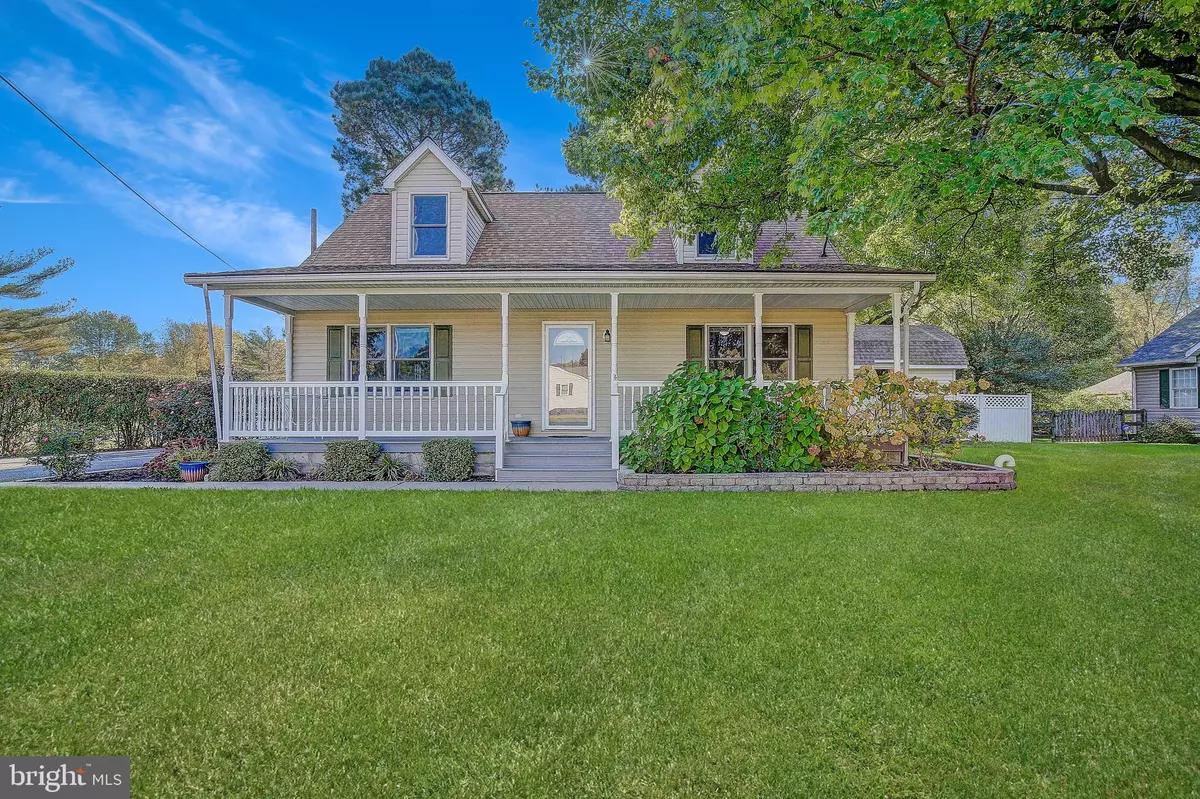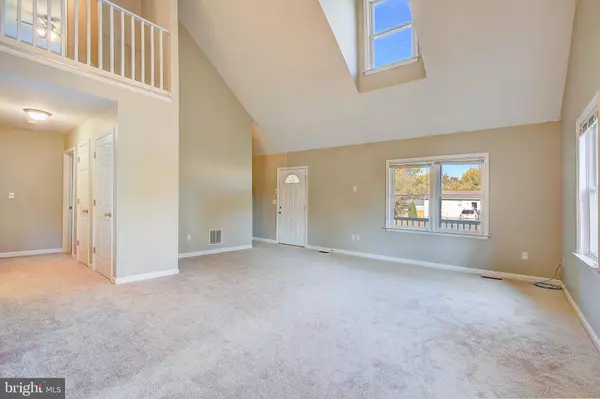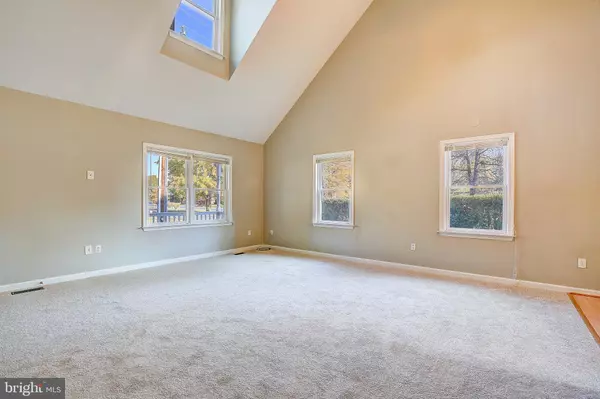$380,000
$385,000
1.3%For more information regarding the value of a property, please contact us for a free consultation.
1926 HARBOR DR Chester, MD 21619
3 Beds
2 Baths
1,620 SqFt
Key Details
Sold Price $380,000
Property Type Single Family Home
Sub Type Detached
Listing Status Sold
Purchase Type For Sale
Square Footage 1,620 sqft
Price per Sqft $234
Subdivision Harbor View
MLS Listing ID MDQA2001474
Sold Date 12/28/21
Style Cape Cod
Bedrooms 3
Full Baths 2
HOA Fees $2/ann
HOA Y/N Y
Abv Grd Liv Area 1,620
Originating Board BRIGHT
Year Built 1996
Annual Tax Amount $2,702
Tax Year 2020
Lot Size 10,890 Sqft
Acres 0.25
Property Description
First time being for sale since it was built, welcome to 1926 Harbor Dr! Soaring ceilings, relaxing front porch, brand new carpet, newer roof, fenced in back yard, fire pit area, spacious driveway, two sheds and located in the convenient community of Harbor View. Three bedrooms, two full bathrooms, en suite with a walk in closet, corner lot and a community with five miles of neighborhood roads and a one acre field with a pavilion and playground to enjoy many outdoor activities. Located in Chester Maryland, Harbor View is a residential community of 450 homes. It is located on Cox Creek and Cox Neck Rd., two miles east of the Chesapeake Bay Bridge. Not far of a drive to Annapolis, Baltimore and/or Washington D.C. You would be just a short distance to Kent Narrows for local food, Cross Island Trail for outdoor activities or head just a few minutes east to Queenstown and shop at the Prime Outlets.
Location
State MD
County Queen Annes
Zoning NC-15
Rooms
Main Level Bedrooms 2
Interior
Interior Features Carpet, Entry Level Bedroom, Floor Plan - Open, Primary Bath(s), Walk-in Closet(s), Water Treat System
Hot Water Electric
Heating Heat Pump(s)
Cooling Central A/C
Flooring Carpet
Fireplace N
Window Features Screens
Heat Source Electric
Exterior
Exterior Feature Deck(s)
Garage Spaces 4.0
Fence Rear
Water Access N
Roof Type Shingle
Accessibility None
Porch Deck(s)
Total Parking Spaces 4
Garage N
Building
Lot Description Rear Yard
Story 2
Foundation Permanent
Sewer Public Sewer
Water Well
Architectural Style Cape Cod
Level or Stories 2
Additional Building Above Grade, Below Grade
Structure Type Dry Wall,Vaulted Ceilings
New Construction N
Schools
School District Queen Anne'S County Public Schools
Others
Senior Community No
Tax ID 1804107241
Ownership Fee Simple
SqFt Source Assessor
Acceptable Financing Cash, Conventional, FHA, USDA, VA
Listing Terms Cash, Conventional, FHA, USDA, VA
Financing Cash,Conventional,FHA,USDA,VA
Special Listing Condition Standard
Read Less
Want to know what your home might be worth? Contact us for a FREE valuation!

Our team is ready to help you sell your home for the highest possible price ASAP

Bought with Evan Phoenix • CR Realty

GET MORE INFORMATION





