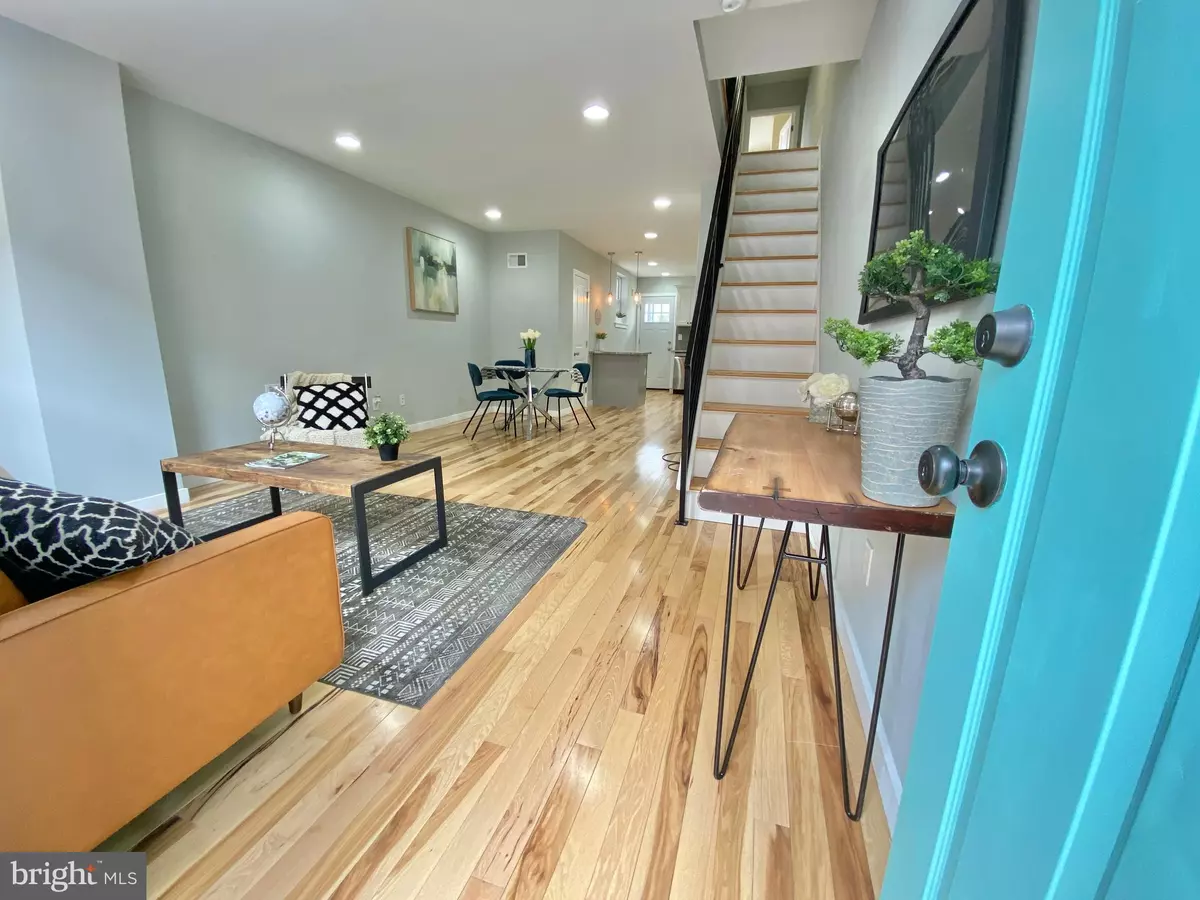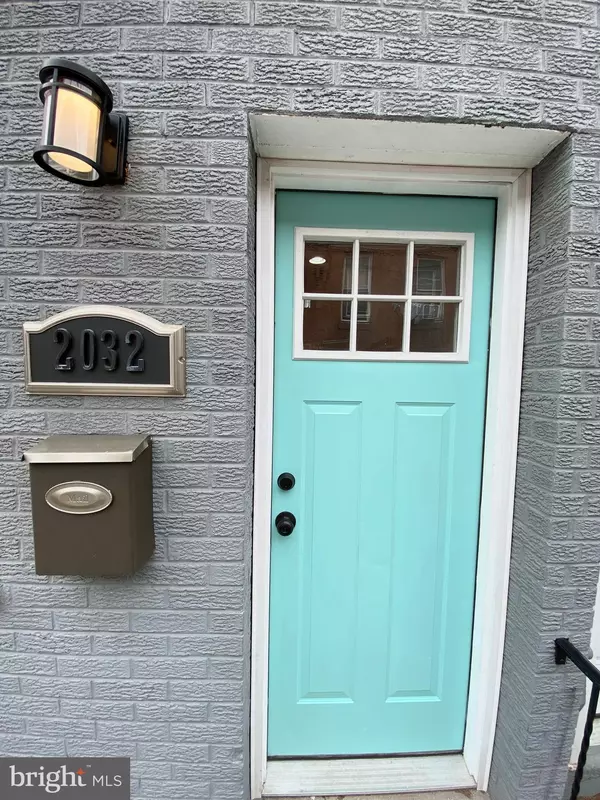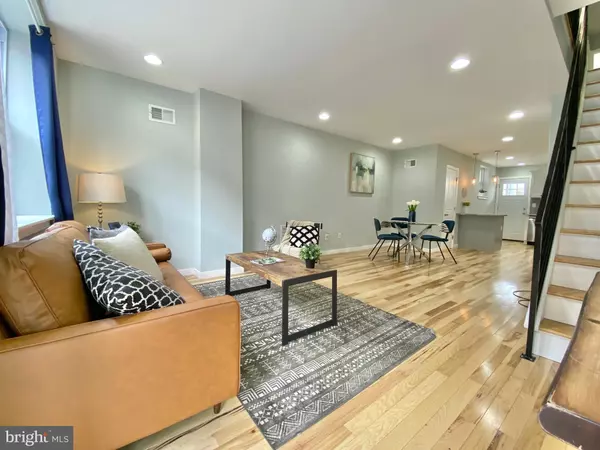$275,000
$270,000
1.9%For more information regarding the value of a property, please contact us for a free consultation.
2032 S CROSKEY ST Philadelphia, PA 19145
3 Beds
2 Baths
1,120 SqFt
Key Details
Sold Price $275,000
Property Type Townhouse
Sub Type Interior Row/Townhouse
Listing Status Sold
Purchase Type For Sale
Square Footage 1,120 sqft
Price per Sqft $245
Subdivision West Passyunk
MLS Listing ID PAPH2086050
Sold Date 04/19/22
Style Contemporary
Bedrooms 3
Full Baths 1
Half Baths 1
HOA Y/N N
Abv Grd Liv Area 1,120
Originating Board BRIGHT
Year Built 1920
Annual Tax Amount $1,311
Tax Year 2022
Lot Size 783 Sqft
Acres 0.02
Lot Dimensions 15.00 x 54.00
Property Description
7 YEARS LEFT ON TAX ABATEMENT! That means you will SAVE about $3500/year, making your mortgage payment for this home about $290 LESS/month than other homes of the same sale price. That SAVES about $25,000 over the next 7 years.
Welcome home to this recently renovated and immaculately maintained gorgeous 3-bedroom, 1.5-bathroom home with beautiful finishes and hardwood floors throughout, an open floorplan, and the latest modern amenities! Enter into the large open-layout living/dining space with plenty of room for comfortable seating and dining areas as well as a bonus powder room, The sleek and well-designed modern kitchen features a marble countertop, breakfast bar, pendant lighting, stainless steel appliances (extra-wide refrigerator with ice maker and filtered water, 5-burner gas stove, dishwasher, and microwave), and white soft-close shaker-style cabinets with plenty of room for storagefinished with crown molding along the top.
The enormous back patio is perfect for grilling, entertaining, or just relaxing. Upstairs, youll find the spacious master bedroom with two closets, two additional bedrooms, and a bright and sunny full bath. Downstairs, the clean and massive, open-layout basement offers a laundry area with great natural light a tons of room for storage.
Located on a quiet street in a fantastic location near several shops and restaurants: Brewery ARS, La Mula Terca, Stina Pizzeria, Sunrise Thai, Old Original Nicks Roast Beef, Tap Room on 19th, and walking distance to Second District Brewing, La Llorona Cantina, South Philadelphia Tap Room, and Melrose Diner. Other nearby amenities include Penn Urgent Care, Smith Playground, Shop Rite, Ross, Fine Wine & Good Spirits, Walgreens, CVS, Home Depot, Staples, PetSmart, fitness centers, and more. Easy access to public transportation, 76/Schuylkill Expressway, I-95, and the Broad Street Line. This won't last long, so schedule your tour today! Showings begin on Friday, March 11.
Location
State PA
County Philadelphia
Area 19145 (19145)
Zoning RM1
Rooms
Other Rooms Living Room, Dining Room, Kitchen
Basement Poured Concrete
Interior
Hot Water Natural Gas
Heating Forced Air
Cooling Central A/C
Flooring Hardwood
Heat Source Natural Gas
Exterior
Water Access N
Accessibility None
Garage N
Building
Story 2
Foundation Slab
Sewer Public Sewer
Water Public
Architectural Style Contemporary
Level or Stories 2
Additional Building Above Grade, Below Grade
New Construction N
Schools
School District The School District Of Philadelphia
Others
Senior Community No
Tax ID 482221200
Ownership Fee Simple
SqFt Source Assessor
Acceptable Financing Cash, Conventional, FHA, VA
Listing Terms Cash, Conventional, FHA, VA
Financing Cash,Conventional,FHA,VA
Special Listing Condition Standard
Read Less
Want to know what your home might be worth? Contact us for a FREE valuation!

Our team is ready to help you sell your home for the highest possible price ASAP

Bought with Jordan W. Canter • CG Realty, LLC
GET MORE INFORMATION





