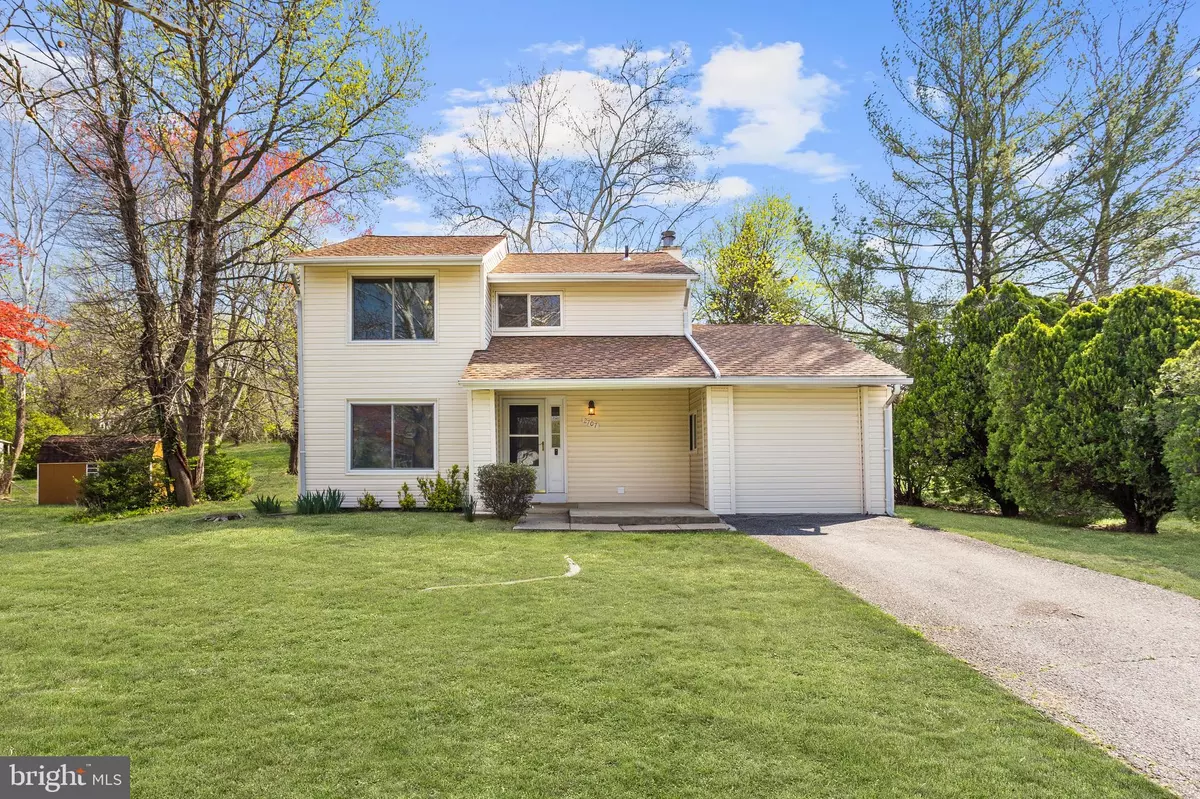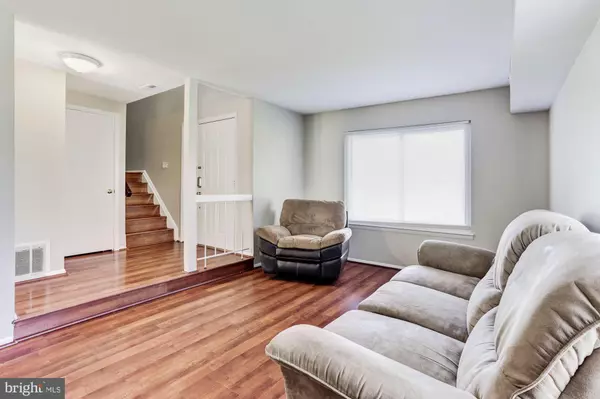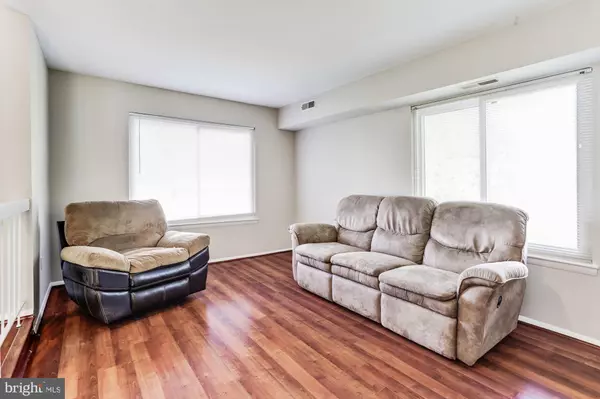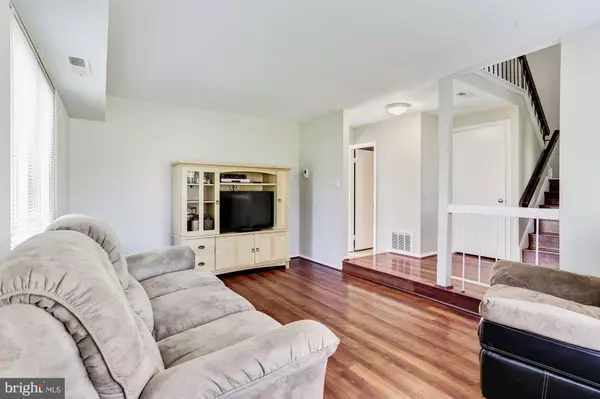$325,000
$325,000
For more information regarding the value of a property, please contact us for a free consultation.
2707 NOTTINGHILL DR Bowie, MD 20716
3 Beds
2 Baths
1,671 SqFt
Key Details
Sold Price $325,000
Property Type Single Family Home
Sub Type Detached
Listing Status Sold
Purchase Type For Sale
Square Footage 1,671 sqft
Price per Sqft $194
Subdivision Northview
MLS Listing ID MDPG564848
Sold Date 06/05/20
Style Traditional,Colonial,Contemporary
Bedrooms 3
Full Baths 1
Half Baths 1
HOA Y/N N
Abv Grd Liv Area 1,671
Originating Board BRIGHT
Year Built 1972
Annual Tax Amount $3,858
Tax Year 2020
Lot Size 0.390 Acres
Acres 0.39
Property Description
Beautiful Colonial situated on a large lot boasts updates including a new roof, gutters, windows, flooring, an energy efficient hot water heater and more! An inviting covered porch welcomes you to your new home that highlights a fresh neutral color palette and stylish flooring throughout. The foyer opens to a spacious living room and leads to a sun filled combined dining room and kitchen that features wood cabinetry, white appliances, an adjacent laundry room, and offers sliding door access to the backyard. A convenient bonus room with a cozy wood burning fireplace sits just off the kitchen and provides outdoor access. The master bedroom with an extended closet, 2 bedrooms and a dual entry full bath complete the upper level sleeping quarters. Enjoy outdoor entertaining on the large patio and nearly half acre of landscaped grounds. Nearby Bowie Town Center, Spring Lake, and Allen Pond parks offer shopping, dining and abundant outdoor recreation options. PLEASE ONLY CALL THE ALTERNATE AGENT JOE QUIRK WITH ANY QUESTIONS.
Location
State MD
County Prince Georges
Zoning R80
Rooms
Other Rooms Living Room, Dining Room, Primary Bedroom, Bedroom 2, Bedroom 3, Kitchen, Foyer, Bonus Room
Interior
Interior Features Ceiling Fan(s), Combination Kitchen/Dining, Dining Area, Floor Plan - Open, Kitchen - Eat-In, Kitchen - Table Space
Hot Water Electric
Heating Heat Pump(s)
Cooling Central A/C, Ceiling Fan(s)
Flooring Laminated, Vinyl
Fireplaces Number 1
Fireplaces Type Fireplace - Glass Doors, Wood
Equipment Dishwasher, Disposal, Dryer - Front Loading, Oven - Self Cleaning, Oven/Range - Electric, Range Hood, Refrigerator, Washer, Water Heater
Fireplace Y
Window Features Double Pane
Appliance Dishwasher, Disposal, Dryer - Front Loading, Oven - Self Cleaning, Oven/Range - Electric, Range Hood, Refrigerator, Washer, Water Heater
Heat Source Electric
Laundry Main Floor
Exterior
Exterior Feature Patio(s), Porch(es)
Water Access N
View Garden/Lawn
Roof Type Architectural Shingle
Accessibility Other
Porch Patio(s), Porch(es)
Garage N
Building
Lot Description Backs - Open Common Area, Front Yard, Landscaping, Rear Yard, SideYard(s)
Story 2
Sewer Public Sewer
Water Public
Architectural Style Traditional, Colonial, Contemporary
Level or Stories 2
Additional Building Above Grade, Below Grade
Structure Type Dry Wall
New Construction N
Schools
Elementary Schools Melwood
Middle Schools James Madison
High Schools Dr. Henry A. Wise, Jr. High
School District Prince George'S County Public Schools
Others
Senior Community No
Tax ID 17070749671
Ownership Fee Simple
SqFt Source Estimated
Security Features Main Entrance Lock,Smoke Detector
Special Listing Condition Standard
Read Less
Want to know what your home might be worth? Contact us for a FREE valuation!

Our team is ready to help you sell your home for the highest possible price ASAP

Bought with Wendell Catlett • Bennett Realty Solutions
GET MORE INFORMATION





