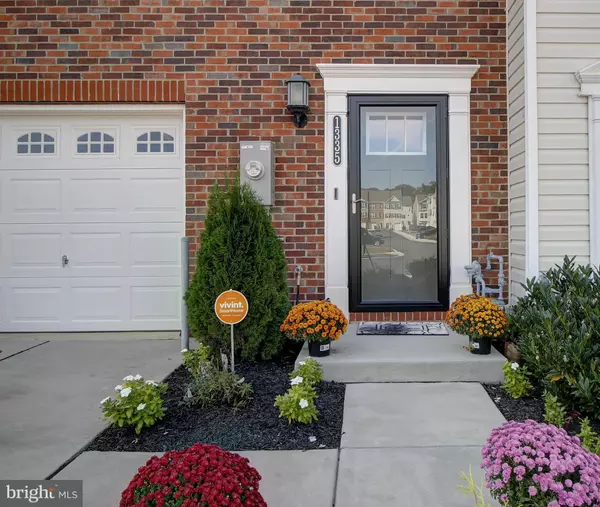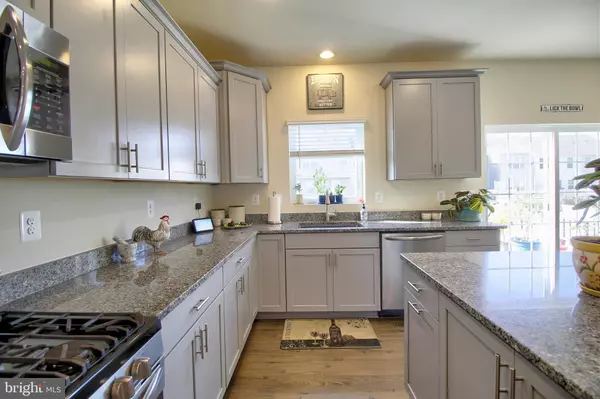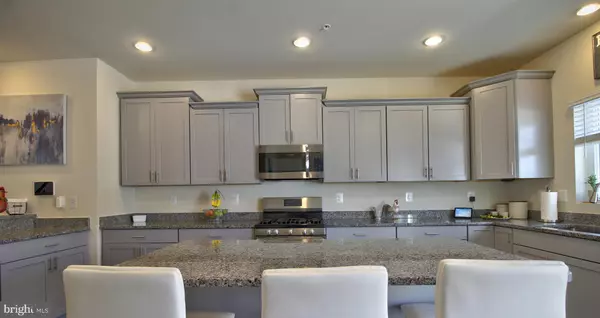$340,000
$339,900
For more information regarding the value of a property, please contact us for a free consultation.
1335 SPINDRIFT RD Aberdeen, MD 21001
4 Beds
4 Baths
2,020 SqFt
Key Details
Sold Price $340,000
Property Type Townhouse
Sub Type Interior Row/Townhouse
Listing Status Sold
Purchase Type For Sale
Square Footage 2,020 sqft
Price per Sqft $168
Subdivision Beech Creek
MLS Listing ID MDHR2000013
Sold Date 11/18/21
Style Colonial
Bedrooms 4
Full Baths 3
Half Baths 1
HOA Fees $73/mo
HOA Y/N Y
Abv Grd Liv Area 1,600
Originating Board BRIGHT
Year Built 2019
Annual Tax Amount $2,962
Tax Year 2020
Lot Size 2,233 Sqft
Acres 0.05
Property Description
Outstanding opportunity to purchase this, like new, open concept 3 level garage townhome. So many multiple sought after amenities included in this modern home. The kitchen is the heart of the home with a fabulously large island and an abundant amount of cabinet space with a gas stove. A composite deck off the kitchen to entertain, or just enjoy your morning coffee. The master bedroom includes a large walk in closet and ensuite with double sinks. The first level has a 4th bedroom or flex room that could be used as an office space with a full bath and large walk in closet. The house is a Wi-fi certified home. The Beech Creek community offers a clubhouse, pool, tennis courts and trails for your use. In a great location, this home is convenient to I-95, APG, and plenty of stores and restaurants. Come see this beauty today!
Location
State MD
County Harford
Zoning R3COS
Rooms
Other Rooms Dining Room, Bedroom 2, Bedroom 3, Bedroom 4, Kitchen, Family Room, Bathroom 1, Bathroom 2, Bathroom 3
Main Level Bedrooms 1
Interior
Interior Features Ceiling Fan(s), Floor Plan - Open, Kitchen - Island, Recessed Lighting, Stall Shower, Tub Shower, Upgraded Countertops, Walk-in Closet(s), Window Treatments, Carpet
Hot Water Electric
Heating Central, Forced Air
Cooling Ceiling Fan(s), Central A/C
Equipment Stainless Steel Appliances, Oven/Range - Gas, Dryer, Disposal, Dishwasher, Built-In Microwave, Washer, Water Heater
Fireplace N
Window Features Low-E,Screens
Appliance Stainless Steel Appliances, Oven/Range - Gas, Dryer, Disposal, Dishwasher, Built-In Microwave, Washer, Water Heater
Heat Source Natural Gas
Laundry Upper Floor
Exterior
Parking Features Garage - Front Entry, Garage Door Opener
Garage Spaces 1.0
Utilities Available Natural Gas Available
Amenities Available Club House, Fitness Center, Jog/Walk Path, Pool - Outdoor, Tennis Courts
Water Access N
Roof Type Shingle
Accessibility None
Attached Garage 1
Total Parking Spaces 1
Garage Y
Building
Story 3
Foundation Concrete Perimeter, Other
Sewer Public Sewer
Water Public
Architectural Style Colonial
Level or Stories 3
Additional Building Above Grade, Below Grade
New Construction N
Schools
Elementary Schools G. Lisby Elementary At Hillsdale
Middle Schools Aberdeen
High Schools Aberdeen
School District Harford County Public Schools
Others
HOA Fee Include Common Area Maintenance,Health Club,Pool(s),Recreation Facility,Snow Removal,Trash
Senior Community No
Tax ID 1302396173
Ownership Fee Simple
SqFt Source Assessor
Acceptable Financing Cash, Conventional, FHA, VA
Listing Terms Cash, Conventional, FHA, VA
Financing Cash,Conventional,FHA,VA
Special Listing Condition Standard
Read Less
Want to know what your home might be worth? Contact us for a FREE valuation!

Our team is ready to help you sell your home for the highest possible price ASAP

Bought with Patricia W Warfield • Coldwell Banker Realty

GET MORE INFORMATION





