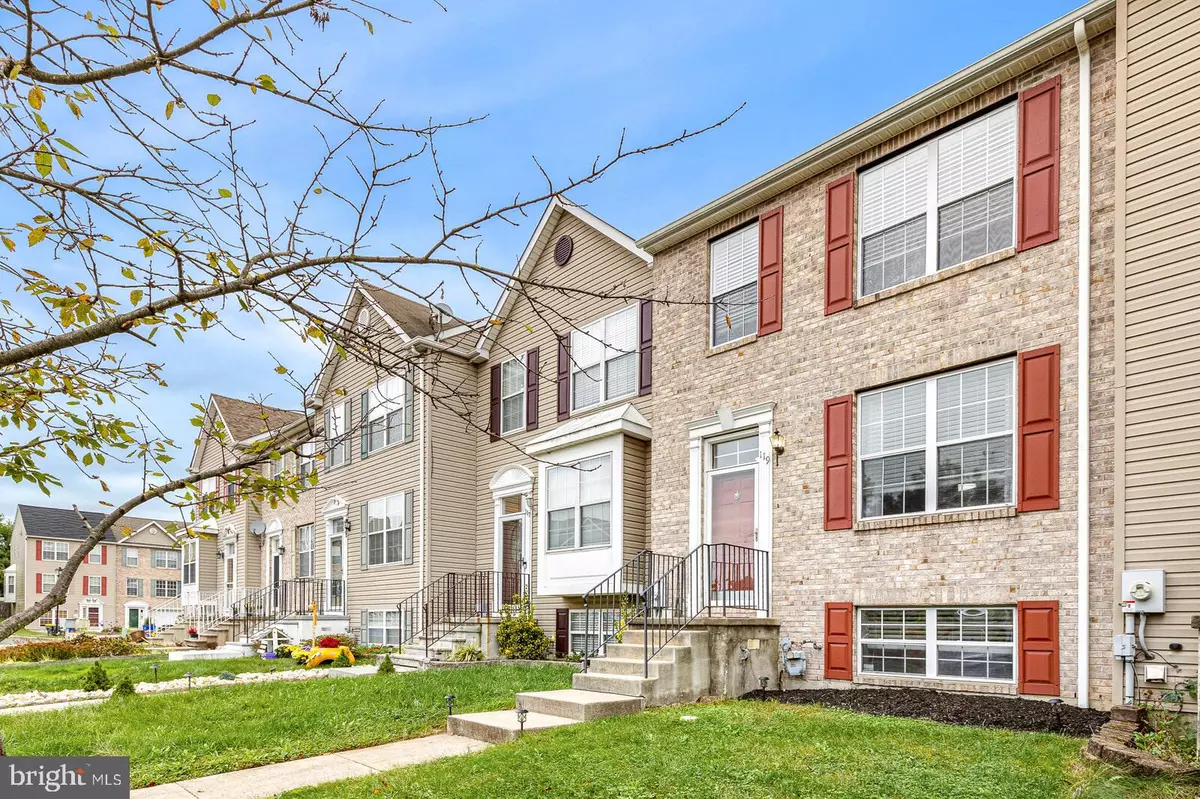$260,000
$249,900
4.0%For more information regarding the value of a property, please contact us for a free consultation.
119 VERSAILLES CT Newark, DE 19702
3 Beds
2 Baths
1,970 SqFt
Key Details
Sold Price $260,000
Property Type Townhouse
Sub Type Interior Row/Townhouse
Listing Status Sold
Purchase Type For Sale
Square Footage 1,970 sqft
Price per Sqft $131
Subdivision Frenchtown Woods
MLS Listing ID DENC2000749
Sold Date 12/03/21
Style Colonial
Bedrooms 3
Full Baths 1
Half Baths 1
HOA Fees $8/ann
HOA Y/N Y
Abv Grd Liv Area 1,650
Originating Board BRIGHT
Year Built 1999
Annual Tax Amount $2,132
Tax Year 2021
Lot Size 2,178 Sqft
Acres 0.05
Lot Dimensions 20.80 x 121.90
Property Description
#DazzlingTownhome in Newark! Conveniently located in the highly sought-after community of Frenchtown Woods, this 3BR/1.5BA, 1,650 sqft property offers both an abundance of comfort and convenience. Drenched in luminous natural sunlight, the openly flowing interior welcomes you with gorgeous honey-hued hardwood floors, a designer color scheme, thick white crown moulding, and an ample sized living room. Thoughtfully created for easy and joyful entertaining, the open concept kitchen features stainless-steel appliances, smooth granite countertops, a contemporary glass tile backsplash, ample cabinetry with sleek hardware, gas range/oven, built-in microwave, dishwasher, an oversized pantry, an additional butlers cabinet, and an adjoining dining room with sliding glass doors to the outdoor space. Boasting a spacious deck, the fully fenced backyard is perfect for hosting intimate gatherings of family and friends. Laugh with guests and grill burgers, while the kiddos or dogs happily play in the greenspace. With winter just around the corner, the fully finished lower-level/family room may be perfect for chilly evenings with hot cocoa, a classic movie, and warm blankets. Emanating blissful vibes, the 2nd level primary bedroom welcomes relaxation with high vaulted ceilings, an overhead ceiling fan, dressing area, a deep walk-in closet, a private vanity with a sink, and direct access to the full bathroom with a shower/tub combo and a vanity. Two additional bedrooms are generously sized with dedicated closets and may be ideal for guests, children, or home offices. Other features: 2-car off-street parking, laundry room, 200-amp electric service, newer HVAC unit, gas heat, updated guest bathroom, less than 6-minutes from Starbucks, close to shopping, US 40, dining, and schools, and so much more! Call now to schedule your private and exclusive tour!
Location
State DE
County New Castle
Area Newark/Glasgow (30905)
Zoning NCTH
Rooms
Other Rooms Living Room, Dining Room, Primary Bedroom, Bedroom 2, Kitchen, Family Room, Bedroom 1, Other, Attic
Basement Full
Interior
Interior Features Butlers Pantry, Kitchen - Eat-In
Hot Water Electric
Heating Forced Air
Cooling Central A/C
Flooring Wood, Fully Carpeted, Tile/Brick
Equipment Dishwasher
Fireplace N
Appliance Dishwasher
Heat Source Natural Gas
Laundry Lower Floor
Exterior
Exterior Feature Deck(s)
Water Access N
Roof Type Shingle
Accessibility None
Porch Deck(s)
Garage N
Building
Lot Description Level, Front Yard, Rear Yard
Story 2
Foundation Concrete Perimeter
Sewer Public Sewer
Water Public
Architectural Style Colonial
Level or Stories 2
Additional Building Above Grade, Below Grade
New Construction N
Schools
High Schools Glasgow
School District Christina
Others
HOA Fee Include Common Area Maintenance,Snow Removal
Senior Community No
Tax ID 11-025.10-107
Ownership Fee Simple
SqFt Source Estimated
Acceptable Financing Conventional, VA, FHA 203(b)
Listing Terms Conventional, VA, FHA 203(b)
Financing Conventional,VA,FHA 203(b)
Special Listing Condition Standard
Read Less
Want to know what your home might be worth? Contact us for a FREE valuation!

Our team is ready to help you sell your home for the highest possible price ASAP

Bought with lynn darcelle johnson • BHHS Fox & Roach-Christiana
GET MORE INFORMATION





