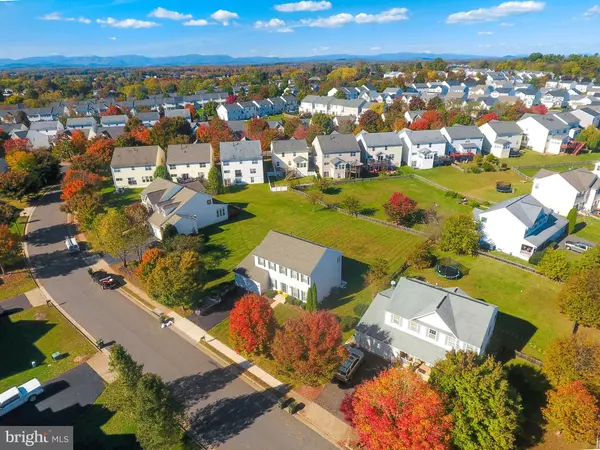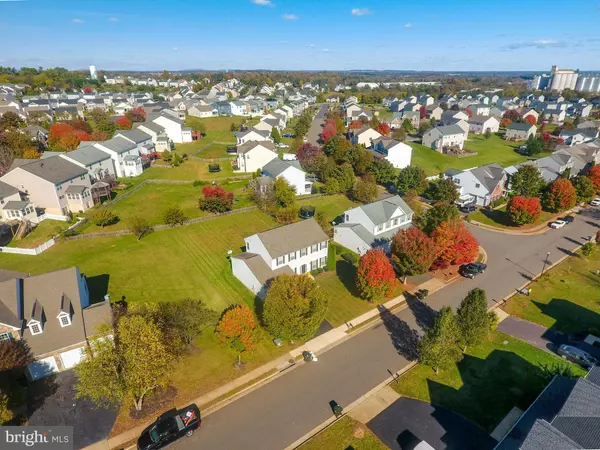$381,200
$370,000
3.0%For more information regarding the value of a property, please contact us for a free consultation.
2512 POST OAK DR Culpeper, VA 22701
4 Beds
3 Baths
2,148 SqFt
Key Details
Sold Price $381,200
Property Type Single Family Home
Sub Type Detached
Listing Status Sold
Purchase Type For Sale
Square Footage 2,148 sqft
Price per Sqft $177
Subdivision Highpoint
MLS Listing ID VACU2001278
Sold Date 12/17/21
Style Colonial
Bedrooms 4
Full Baths 2
Half Baths 1
HOA Fees $52/mo
HOA Y/N Y
Abv Grd Liv Area 2,148
Originating Board BRIGHT
Year Built 2008
Annual Tax Amount $1,777
Tax Year 2021
Lot Size 0.290 Acres
Acres 0.29
Property Description
OFFER DEADLINE of Noon on Monday, November 15th. Beautiful, move-in ready, 4 bedroom, 2.5 bath single family home! This inviting home offers an open floor plan, gleaming hardwood floors in the foyer and kitchen, plentiful natural light and more throughout. Spacious eat-in kitchen with upgraded light fixtures, beautiful backsplash and stainless appliances. Large Family room off the kitchen. Formal living room with fireplace and separate formal dining area. En Suite primary with huge walk-in closet, soaking tub and walk-in shower. Three additional spacious bedrooms, and full bathroom finish out the upper level. Large unfinished basement offers incredible potential. Step outside to the expansive deck overlooking the sprawling backyard, perfect for entertaining! Two car garage. Situated near downtown Culpeper, only minutes to an abundance of shopping and dining options. Fios and Xfinity high speed internet available. This is the perfect place to call home!
Location
State VA
County Culpeper
Zoning R1
Rooms
Basement Full, Walkout Stairs
Interior
Interior Features Attic, Breakfast Area, Carpet, Chair Railings, Combination Kitchen/Dining, Dining Area, Family Room Off Kitchen, Floor Plan - Open, Kitchen - Eat-In, Kitchen - Table Space, Crown Moldings, Primary Bath(s), Tub Shower, Wood Floors, Walk-in Closet(s)
Hot Water Natural Gas
Heating Forced Air
Cooling Central A/C
Flooring Wood, Carpet
Equipment Dishwasher, Disposal, Dryer, Microwave, Refrigerator, Oven/Range - Gas, Stainless Steel Appliances, Washer
Fireplace N
Appliance Dishwasher, Disposal, Dryer, Microwave, Refrigerator, Oven/Range - Gas, Stainless Steel Appliances, Washer
Heat Source Natural Gas
Laundry Dryer In Unit, Washer In Unit
Exterior
Exterior Feature Deck(s)
Parking Features Garage - Front Entry
Garage Spaces 4.0
Utilities Available Under Ground
Amenities Available Tot Lots/Playground
Water Access N
Accessibility None
Porch Deck(s)
Attached Garage 2
Total Parking Spaces 4
Garage Y
Building
Story 3
Foundation Permanent, Concrete Perimeter
Sewer Public Sewer
Water Public
Architectural Style Colonial
Level or Stories 3
Additional Building Above Grade, Below Grade
New Construction N
Schools
Elementary Schools Farmington
Middle Schools Floyd T. Binns
High Schools Eastern View
School District Culpeper County Public Schools
Others
Pets Allowed Y
HOA Fee Include Common Area Maintenance,Snow Removal
Senior Community No
Tax ID 50F 4 5392
Ownership Fee Simple
SqFt Source Assessor
Security Features Exterior Cameras,Main Entrance Lock
Horse Property N
Special Listing Condition Standard
Pets Allowed No Pet Restrictions
Read Less
Want to know what your home might be worth? Contact us for a FREE valuation!

Our team is ready to help you sell your home for the highest possible price ASAP

Bought with Martha H Jubiz • Fairfax Realty of Tysons

GET MORE INFORMATION





