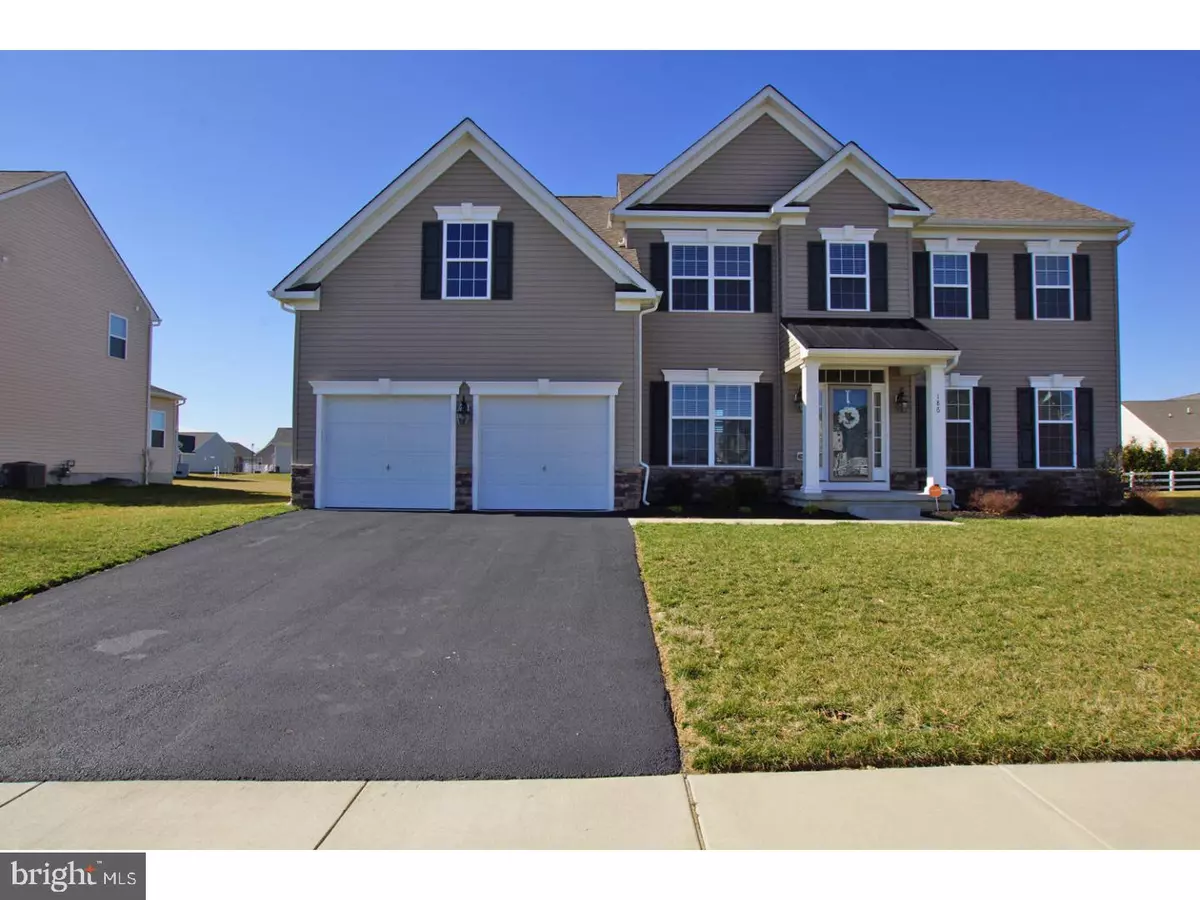$330,000
$335,000
1.5%For more information regarding the value of a property, please contact us for a free consultation.
186 WILLOWWOOD DR Smyrna, DE 19977
4 Beds
3 Baths
3,040 SqFt
Key Details
Sold Price $330,000
Property Type Single Family Home
Sub Type Detached
Listing Status Sold
Purchase Type For Sale
Square Footage 3,040 sqft
Price per Sqft $108
Subdivision Willowwood
MLS Listing ID 1000442143
Sold Date 10/27/17
Style Contemporary
Bedrooms 4
Full Baths 2
Half Baths 1
HOA Fees $33/ann
HOA Y/N Y
Abv Grd Liv Area 3,040
Originating Board TREND
Year Built 2013
Annual Tax Amount $1,484
Tax Year 2016
Lot Size 10,005 Sqft
Acres 0.23
Lot Dimensions 87X115
Property Description
It was unbelievable but sadly, a sudden change in employment 24 hours before settlement is the ONLY reason this home is available for you to visit and earn the cherished right of becoming its new owner. Like new?never a shoe has entered this spacious home adorned with hardwood flooring , multi-level ceilings, transom windows and so many custom upgrades! With a half acre lot, this Cambridge model shows like a model! Curb appeal abounds with a covered entrance, side-lites at the front door, brick foundation surround, and stylish double garage doors provide stately curb appeal. Your gourmet kitchen, the heart of this home, includes endless culinary and life style convenience and elegant features. 42" cabinets with crown molding and brushed nickel hardware, bountiful light fixtures, double countersunk stainless steel sink, granite countertops with center island and breakfast bar, stainless steel appliances, a gas range with larger cooktop, plentiful cabinet storage, endless side board, private desk, center island and countertop work spaces, and a huge pantry will allow you to celebrate a fabulous cook's delight kitchen with multiple practical living spaces.The home has been upgraded to include a huge morning room with a slightly vaulted ceiling and a wall of transom adorned windows for natural light and outside views. The family room also features a vaulted ceiling and is open to both the kitchen and family room, accommodating entertaining as well as keeping the family together during all their lifestyle adventures. Upstairs your master suite is located on the opposite side of the other bedrooms for added privacy. The bedroom provides a 11x10 sitting area, his and hers walk-in closets and a bright master bath with high profile dual countersunk sinks and solid surface countertops, multiple cabinets, tile flooring, an oversize shower, and large corner soaking tub with tile surround. Three additional roomy bedrooms and a full bath are also located on this level. The full basement has a full stair and door exit and has plumbing awaiting an additional bathroom and is designed specifically to be finished with up to 1,000 extra square feet of living space. The community has a clubhouse, swimming pool, and playground. There is quick access to Rt. 1. Like new, this home exudes love and pride of ownership. It's waiting for you to be the next proud resident!
Location
State DE
County Kent
Area Smyrna (30801)
Zoning AC
Direction East
Rooms
Other Rooms Living Room, Dining Room, Primary Bedroom, Sitting Room, Bedroom 2, Bedroom 3, Kitchen, Family Room, Bedroom 1, Sun/Florida Room, Other, Office
Basement Full
Interior
Interior Features Primary Bath(s), Kitchen - Island, Ceiling Fan(s), Kitchen - Eat-In
Hot Water Natural Gas
Heating Forced Air
Cooling Central A/C
Flooring Wood, Fully Carpeted
Equipment Built-In Range, Dishwasher, Energy Efficient Appliances
Fireplace N
Appliance Built-In Range, Dishwasher, Energy Efficient Appliances
Heat Source Natural Gas
Laundry Main Floor
Exterior
Garage Spaces 5.0
Utilities Available Cable TV
Amenities Available Swimming Pool, Club House
Water Access N
Accessibility None
Attached Garage 2
Total Parking Spaces 5
Garage Y
Building
Lot Description Level
Story 2
Sewer Public Sewer
Water Public
Architectural Style Contemporary
Level or Stories 2
Additional Building Above Grade
Structure Type 9'+ Ceilings
New Construction N
Schools
School District Smyrna
Others
HOA Fee Include Pool(s),Common Area Maintenance
Senior Community No
Tax ID DC-00-02803-06-0500-000
Ownership Fee Simple
Acceptable Financing Conventional, VA, FHA 203(b), USDA
Listing Terms Conventional, VA, FHA 203(b), USDA
Financing Conventional,VA,FHA 203(b),USDA
Read Less
Want to know what your home might be worth? Contact us for a FREE valuation!

Our team is ready to help you sell your home for the highest possible price ASAP

Bought with Jennifer Demarest • First Class Properties

GET MORE INFORMATION





