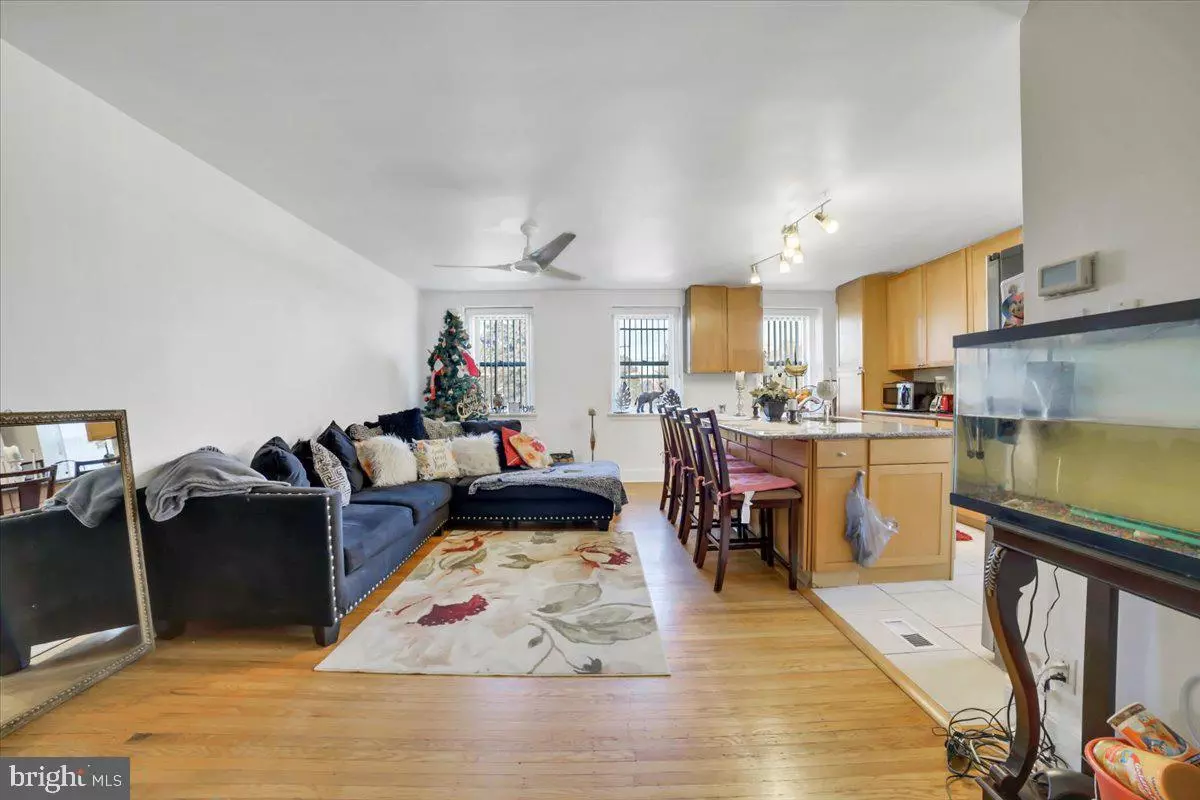$325,000
$367,000
11.4%For more information regarding the value of a property, please contact us for a free consultation.
7300 SHERWOOD RD Philadelphia, PA 19151
1,600 SqFt
Key Details
Sold Price $325,000
Property Type Multi-Family
Sub Type Interior Row/Townhouse
Listing Status Sold
Purchase Type For Sale
Square Footage 1,600 sqft
Price per Sqft $203
Subdivision Overbrook Park
MLS Listing ID PAPH2059800
Sold Date 02/28/22
Style Other
Abv Grd Liv Area 1,600
Originating Board BRIGHT
Year Built 1949
Annual Tax Amount $3,695
Tax Year 2021
Lot Size 4,162 Sqft
Acres 0.1
Lot Dimensions 6.90 x 34.93
Property Description
Rent both units or live in one and rent the other. Great investment opportunity, with a fully occupied income producing duplex, separated utilities with units renting for $1250 and $1275. Each apartment features high end kitchen carpentry and stainless steel appliance packages, two bedrooms, one bath, eat-in kitchen and a large living area. Hardwood floors. The basement is accessible from both the inside and outside, has separate utilities, laundry and storage for each unit. There is also a two car garage. New roof installed in 2017. Property has great potential for the right investor. Very convenient to transportation, shopping, parks, and major highways.
Location
State PA
County Philadelphia
Area 19151 (19151)
Zoning RSA5
Rooms
Basement Fully Finished
Interior
Interior Features Ceiling Fan(s), Window Treatments
Hot Water Natural Gas
Heating Central
Cooling Central A/C
Flooring Wood
Equipment Washer - Front Loading, Dryer - Front Loading
Fireplace N
Appliance Washer - Front Loading, Dryer - Front Loading
Heat Source Natural Gas
Exterior
Parking Features Garage - Rear Entry
Garage Spaces 2.0
Utilities Available Electric Available, Sewer Available, Water Available
Water Access N
Roof Type Flat
Accessibility None
Attached Garage 2
Total Parking Spaces 2
Garage Y
Building
Foundation Stone
Sewer Public Sewer
Water Public
Architectural Style Other
Additional Building Above Grade, Below Grade
New Construction N
Schools
Elementary Schools Lamberton Robert
Middle Schools Lamberton Robert
High Schools Overbrook
School District The School District Of Philadelphia
Others
Tax ID 344165500
Ownership Fee Simple
SqFt Source Assessor
Acceptable Financing Conventional, Cash, FHA, VA
Listing Terms Conventional, Cash, FHA, VA
Financing Conventional,Cash,FHA,VA
Special Listing Condition Standard
Read Less
Want to know what your home might be worth? Contact us for a FREE valuation!

Our team is ready to help you sell your home for the highest possible price ASAP

Bought with Zhongling Lin • Legacy Landmark Realty LLC
GET MORE INFORMATION





