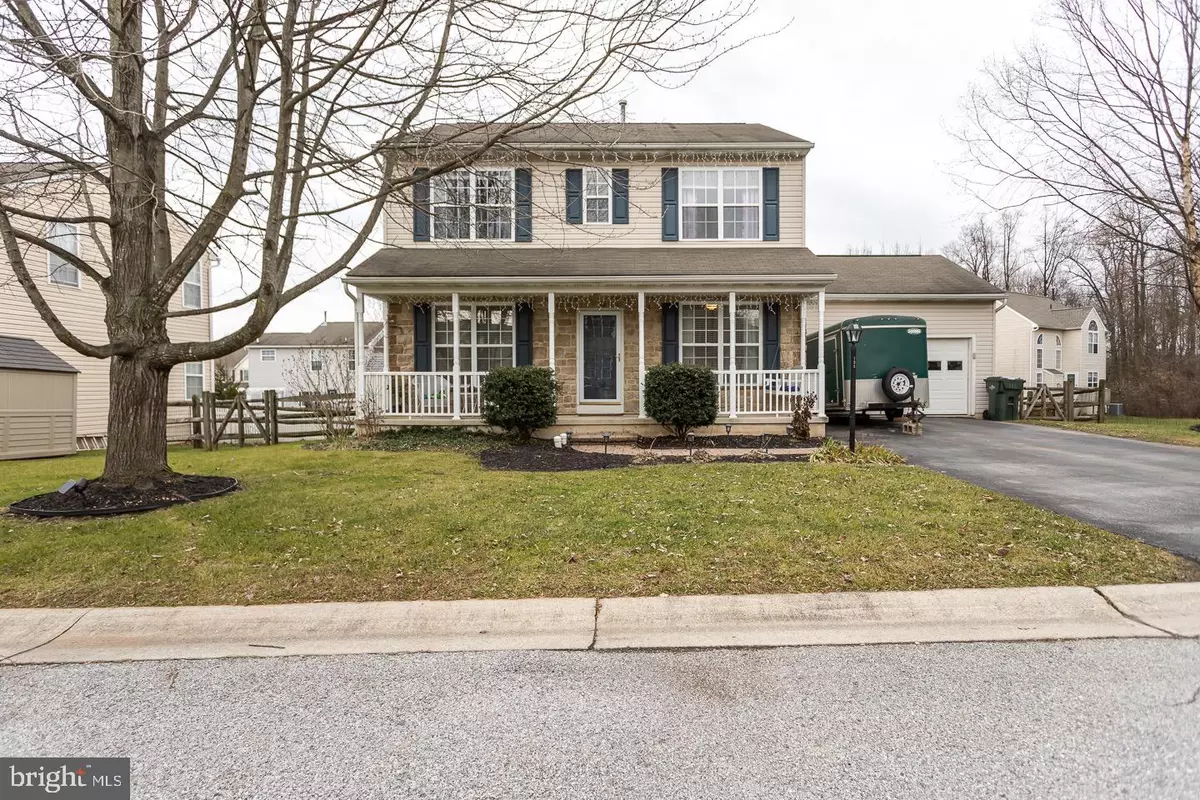$352,500
$325,000
8.5%For more information regarding the value of a property, please contact us for a free consultation.
135 NASSAU LN Coatesville, PA 19320
4 Beds
3 Baths
1,800 SqFt
Key Details
Sold Price $352,500
Property Type Single Family Home
Sub Type Detached
Listing Status Sold
Purchase Type For Sale
Square Footage 1,800 sqft
Price per Sqft $195
Subdivision Brook Crossing
MLS Listing ID PACT2013414
Sold Date 02/14/22
Style Traditional
Bedrooms 4
Full Baths 2
Half Baths 1
HOA Fees $16/ann
HOA Y/N Y
Abv Grd Liv Area 1,800
Originating Board BRIGHT
Year Built 2003
Annual Tax Amount $5,889
Tax Year 2021
Lot Size 7,013 Sqft
Acres 0.16
Lot Dimensions 0.00 x 0.00
Property Description
Pre-Inspected home to ease your mind! This beautiful home in Brooks Crossing is ready for you to move right in and greets you with a super cute covered front porch. Situated in a cul-de-sac and quaint community, it is located in E. Fallowfield. With low taxes and a low association fee, this home is already re-assed for your benefit! Enter into the front foyer and to your left is a wonderful study / office area with new vinyl tile flooring throughout the first floor and stairs. To the right is the dining room that will fit 8+ of your favorite people. This classically painted home features a cozy gas fireplace, crown moulding throughout and upgraded light fixtures in the main living area which directly connects and is open to - the eat-in kitchen area. The kitchen has a glass backsplash, plenty of storage & counter space and has a brand new stove. Additionally the laundry is located in the kitchen near the sliding door to the back yard. The main floor has an updated powder room in the hallway tucked out of the way. Upstairs there are 4 bedrooms and 2 full baths with a linen closet in the hallway. Additionally two of the bedrooms have a walk in closet. The primary bedroom has vaulted ceilings and is ample size for a king bed with extra furniture. It also has a bathroom suite with double sinks and nice bright lighting. The unfinished basement is perfect for storage and is DRY and clean. The property also has a propane tank feeding the water heater and gas fireplace. The two car oversized garage has electric and an inside hose spigot w/ some shelving included. The fully fenced back yard features a new Shed and a flat usable yard. Come see it for yourself!
Location
State PA
County Chester
Area East Fallowfield Twp (10347)
Zoning MH
Rooms
Other Rooms Living Room, Dining Room, Primary Bedroom, Bedroom 2, Bedroom 3, Kitchen, Family Room, Bedroom 1
Basement Full, Unfinished
Interior
Interior Features Primary Bath(s), Dining Area, Family Room Off Kitchen, Kitchen - Eat-In
Hot Water Propane
Heating Forced Air
Cooling Central A/C
Flooring Wood, Fully Carpeted, Vinyl
Fireplaces Number 1
Fireplaces Type Gas/Propane
Equipment Dishwasher, Built-In Microwave, Washer, Dryer
Furnishings No
Fireplace Y
Window Features Vinyl Clad
Appliance Dishwasher, Built-In Microwave, Washer, Dryer
Heat Source Electric
Laundry Main Floor
Exterior
Exterior Feature Porch(es)
Parking Features Garage - Front Entry, Garage Door Opener, Inside Access
Garage Spaces 4.0
Fence Wood
Utilities Available Propane
Water Access N
Roof Type Pitched,Shingle
Accessibility None
Porch Porch(es)
Attached Garage 2
Total Parking Spaces 4
Garage Y
Building
Lot Description Level, Cul-de-sac
Story 2
Foundation Slab
Sewer Public Sewer
Water Public
Architectural Style Traditional
Level or Stories 2
Additional Building Above Grade, Below Grade
Structure Type Cathedral Ceilings
New Construction N
Schools
Elementary Schools East Fallowfield
Middle Schools North Brandywine
High Schools Coatesville Area Senior
School District Coatesville Area
Others
Pets Allowed Y
HOA Fee Include Common Area Maintenance
Senior Community No
Tax ID 47-04 -0588
Ownership Fee Simple
SqFt Source Assessor
Acceptable Financing Cash, Conventional, FHA, VA
Horse Property N
Listing Terms Cash, Conventional, FHA, VA
Financing Cash,Conventional,FHA,VA
Special Listing Condition Standard
Pets Allowed Number Limit
Read Less
Want to know what your home might be worth? Contact us for a FREE valuation!

Our team is ready to help you sell your home for the highest possible price ASAP

Bought with John T Pignatelli • RE/MAX Centre Realtors

GET MORE INFORMATION





