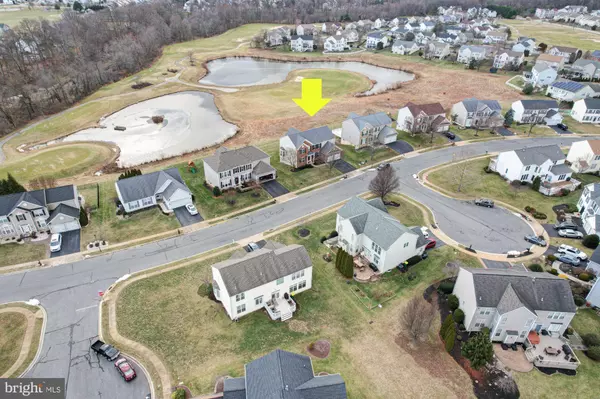$595,500
$595,500
For more information regarding the value of a property, please contact us for a free consultation.
218 CASPER WAY Middletown, DE 19709
4 Beds
3 Baths
2,800 SqFt
Key Details
Sold Price $595,500
Property Type Single Family Home
Sub Type Detached
Listing Status Sold
Purchase Type For Sale
Square Footage 2,800 sqft
Price per Sqft $212
Subdivision The Legends
MLS Listing ID DENC2014718
Sold Date 02/28/22
Style Colonial,Other
Bedrooms 4
Full Baths 2
Half Baths 1
HOA Fees $6/ann
HOA Y/N Y
Abv Grd Liv Area 2,800
Originating Board BRIGHT
Year Built 2000
Annual Tax Amount $2,719
Tax Year 2014
Lot Size 10,454 Sqft
Acres 0.24
Lot Dimensions 85.00 x 125.70
Property Description
Rare opportunity in The Legends! If youve ever dreamed of having the links in your backyard, now is the time to make your dreams come true!
In between rounds, enjoy the peaceful view of, not one, but two ponds, from your large, maintenance-free deck. If the mornings this time of year are too brisk for coffee outdoors, you can bask in your bright and open, eat-in kitchen, complete with stainless steel appliances, granite counters, walk-in pantry, and a breakfast bar island.
Upstairs, four spacious bedrooms means everyone can have their space, while the airy, second floor catwalk makes it easy to stay connected. Evenings are the perfect time for everyone to gather around the cozy gas fireplace in your two-story family room.
Hardwood floors throughout, along with tile and granite upgrades, make this home a cut above the rest. And when all this room isnt enough, the walk-out basement is ready and waiting to be finished!
Grab this hole-in-one before its gone!
Location
State DE
County New Castle
Area South Of The Canal (30907)
Zoning 23R-1
Rooms
Other Rooms Living Room, Dining Room, Primary Bedroom, Bedroom 2, Bedroom 3, Kitchen, Family Room, Basement, Foyer, Bedroom 1, Laundry, Office, Primary Bathroom, Full Bath
Basement Full, Unfinished
Interior
Interior Features Primary Bath(s), Kitchen - Island, Butlers Pantry, Ceiling Fan(s), Kitchen - Eat-In
Hot Water Natural Gas
Heating Forced Air
Cooling Central A/C
Flooring Hardwood
Fireplaces Number 1
Fireplaces Type Gas/Propane
Equipment Oven - Self Cleaning, Dishwasher, Disposal
Fireplace Y
Appliance Oven - Self Cleaning, Dishwasher, Disposal
Heat Source Natural Gas
Laundry Main Floor
Exterior
Exterior Feature Deck(s)
Parking Features Garage Door Opener, Inside Access
Garage Spaces 2.0
Water Access N
View Golf Course
Accessibility None
Porch Deck(s)
Attached Garage 2
Total Parking Spaces 2
Garage Y
Building
Story 2
Foundation Concrete Perimeter
Sewer Public Sewer
Water Public
Architectural Style Colonial, Other
Level or Stories 2
Additional Building Above Grade, Below Grade
Structure Type 9'+ Ceilings
New Construction N
Schools
High Schools Middletown
School District Appoquinimink
Others
Senior Community No
Tax ID 23-002.00-204
Ownership Fee Simple
SqFt Source Assessor
Acceptable Financing Conventional, VA, Cash, FHA, Negotiable
Listing Terms Conventional, VA, Cash, FHA, Negotiable
Financing Conventional,VA,Cash,FHA,Negotiable
Special Listing Condition Standard
Read Less
Want to know what your home might be worth? Contact us for a FREE valuation!

Our team is ready to help you sell your home for the highest possible price ASAP

Bought with Subrahamanya P Danthuluri • Brokers Realty Group, LLC

GET MORE INFORMATION





