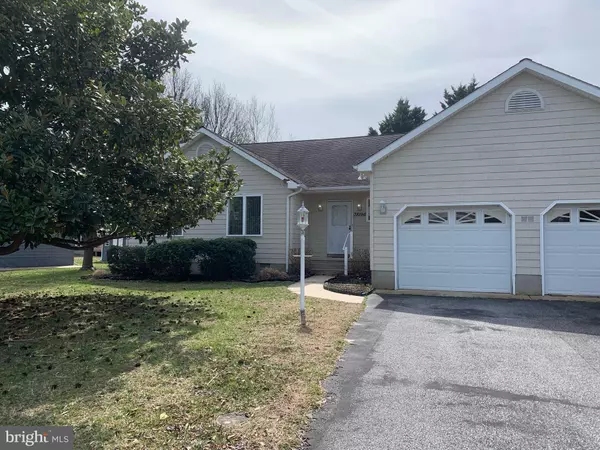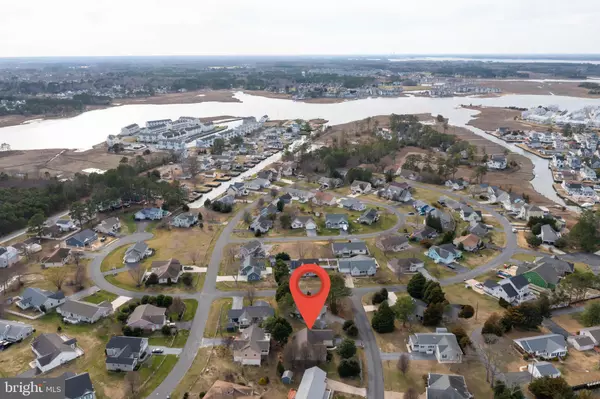$416,002
$399,900
4.0%For more information regarding the value of a property, please contact us for a free consultation.
38196 MARLINGTON RD Ocean View, DE 19970
3 Beds
2 Baths
1,517 SqFt
Key Details
Sold Price $416,002
Property Type Single Family Home
Sub Type Detached
Listing Status Sold
Purchase Type For Sale
Square Footage 1,517 sqft
Price per Sqft $274
Subdivision Cedar Landing
MLS Listing ID DESU2016318
Sold Date 04/21/22
Style Ranch/Rambler
Bedrooms 3
Full Baths 2
HOA Fees $33/ann
HOA Y/N Y
Abv Grd Liv Area 1,517
Originating Board BRIGHT
Year Built 1998
Annual Tax Amount $851
Tax Year 2021
Lot Size 9,583 Sqft
Acres 0.22
Lot Dimensions 108.00 x 100.00
Property Description
Welcome to affordable living in the coveted water access community of Cedar Landing! You can enjoy one story living in this well-built 3 bedroom 2 bathroom home nestled in a community with mature trees and quiet streets. Located off of Cedar Neck Rd, you do not need to leave the area for conveniences of groceries, hardware store, restaurants, fitness centers etc. This home is waiting for you and your imagination! Come see this today. House is sold as is with no known major deficiencies.
Location
State DE
County Sussex
Area Baltimore Hundred (31001)
Zoning GR
Rooms
Other Rooms Dining Room, Primary Bedroom, Bedroom 2, Bedroom 3, Kitchen, Family Room, Laundry, Bathroom 2, Primary Bathroom
Main Level Bedrooms 3
Interior
Interior Features Ceiling Fan(s), Carpet, Walk-in Closet(s), Pantry, Entry Level Bedroom, Family Room Off Kitchen
Hot Water Propane
Heating Heat Pump(s)
Cooling Central A/C
Fireplaces Number 1
Fireplaces Type Gas/Propane
Equipment Refrigerator, Microwave, Dishwasher, Disposal, Water Heater, Stove, Dryer, Washer
Fireplace Y
Appliance Refrigerator, Microwave, Dishwasher, Disposal, Water Heater, Stove, Dryer, Washer
Heat Source Propane - Leased
Laundry Dryer In Unit, Washer In Unit, Main Floor
Exterior
Exterior Feature Screened, Porch(es)
Parking Features Garage - Front Entry
Garage Spaces 4.0
Utilities Available Cable TV Available
Amenities Available Boat Ramp, Pool - Outdoor
Water Access Y
Roof Type Shingle
Accessibility 2+ Access Exits
Porch Screened, Porch(es)
Attached Garage 2
Total Parking Spaces 4
Garage Y
Building
Story 1
Foundation Crawl Space
Sewer Public Sewer
Water Public
Architectural Style Ranch/Rambler
Level or Stories 1
Additional Building Above Grade, Below Grade
New Construction N
Schools
School District Indian River
Others
Pets Allowed Y
HOA Fee Include Common Area Maintenance,Pool(s)
Senior Community No
Tax ID 134-09.00-741.00
Ownership Fee Simple
SqFt Source Assessor
Acceptable Financing Cash, Conventional
Listing Terms Cash, Conventional
Financing Cash,Conventional
Special Listing Condition Standard
Pets Allowed Cats OK, Dogs OK
Read Less
Want to know what your home might be worth? Contact us for a FREE valuation!

Our team is ready to help you sell your home for the highest possible price ASAP

Bought with Kyle Mayhew • RE/MAX Edge

GET MORE INFORMATION




