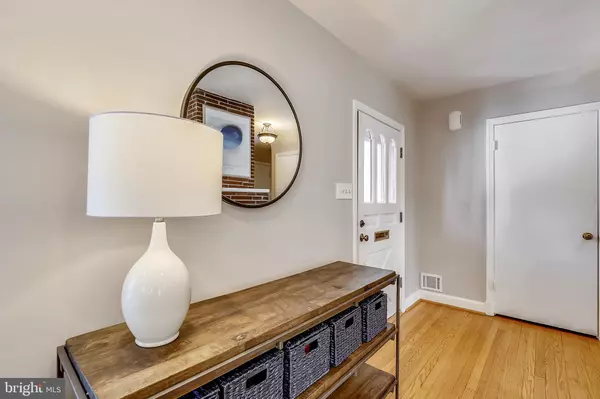$770,467
$675,000
14.1%For more information regarding the value of a property, please contact us for a free consultation.
1602 SHERWOOD RD Silver Spring, MD 20902
3 Beds
3 Baths
1,673 SqFt
Key Details
Sold Price $770,467
Property Type Single Family Home
Sub Type Detached
Listing Status Sold
Purchase Type For Sale
Square Footage 1,673 sqft
Price per Sqft $460
Subdivision Forest Grove
MLS Listing ID MDMC2035226
Sold Date 02/23/22
Style Raised Ranch/Rambler
Bedrooms 3
Full Baths 2
Half Baths 1
HOA Y/N N
Abv Grd Liv Area 1,373
Originating Board BRIGHT
Year Built 1949
Annual Tax Amount $5,376
Tax Year 2021
Lot Size 8,464 Sqft
Acres 0.19
Property Description
Welcome to 1602 Sherwood Road - spacious (almost 3,000 total square feet) and beautifully renovated raised ranch/rambler in sought out Forest Grove. Home opens to large living room complete with wood burning fireplace and open to dining area, kitchen and sun porch. Room is light and bright with plantation shutters on all living/dining room windows. Idyllic sun porch off of dining room area with new vinyl flooring is a lovely spot for office, den or playroom and provides access to the rear fenced yard. Gorgeous kitchen with loads of white cabinetry, stainless appliances including gas range and granite countertops with peninsula counter seating. Primary bedroom offers large master ensuite bathroom with large shower, double sink vanity and walk-in closet. Home offers two additional bedrooms and large renovated hallway guest bath complete with tub shower, double sink vanity and linen closet. Main level hall includes two coat closets, large linen closet and walk-up stair access to the attic, which is partially floored for storage and has potential to be future living space. Lower level doesn't disappoint with large mudroom space featuring new vinyl flooring as well as new carpeting on lower level stairs and provides access to the oversized one car garage with room for vehicle parking and additional storage space. Lower level also includes spacious recreation room with 2nd wood burning fireplace and laundry utility area with room for storage, laundry area with utility sink and quarter bath (toilet only). Great rear yard that is fenced with nicely sized stone patio. Home provides large driveway and is blocks to Forest Glen Metro Station (0.5 miles). Recent improvements include New AC unit (2021), New paver driveway (2019), New furnace (2017) and new hot water heater (2017). Amazing community, convenient to 495, Kensington and Downtown Silver Spring. Blocks to Sligo Creek Park and also located in a sought out school cluster. Amazing opportunity and value for this location!
Location
State MD
County Montgomery
Zoning R60
Rooms
Basement Connecting Stairway, Full, Garage Access, Improved, Interior Access, Partially Finished, Windows
Main Level Bedrooms 3
Interior
Interior Features Attic, Combination Dining/Living, Combination Kitchen/Dining, Combination Kitchen/Living, Dining Area, Floor Plan - Open, Floor Plan - Traditional, Upgraded Countertops, Walk-in Closet(s), Wood Floors
Hot Water Natural Gas
Heating Forced Air
Cooling Central A/C
Flooring Hardwood, Vinyl
Fireplaces Number 2
Fireplaces Type Wood
Equipment Dishwasher, Disposal, Dryer, Dryer - Front Loading, Oven/Range - Gas, Refrigerator, Stainless Steel Appliances, Washer, Water Heater, Microwave
Fireplace Y
Appliance Dishwasher, Disposal, Dryer, Dryer - Front Loading, Oven/Range - Gas, Refrigerator, Stainless Steel Appliances, Washer, Water Heater, Microwave
Heat Source Natural Gas
Laundry Basement, Lower Floor
Exterior
Parking Features Garage - Front Entry, Basement Garage, Oversized, Inside Access
Garage Spaces 5.0
Fence Rear, Partially
Water Access N
Accessibility None
Attached Garage 1
Total Parking Spaces 5
Garage Y
Building
Story 2
Foundation Block
Sewer Public Sewer
Water Public
Architectural Style Raised Ranch/Rambler
Level or Stories 2
Additional Building Above Grade, Below Grade
New Construction N
Schools
Elementary Schools Flora M. Singer
Middle Schools Sligo
High Schools Albert Einstein
School District Montgomery County Public Schools
Others
Senior Community No
Tax ID 161301115937
Ownership Fee Simple
SqFt Source Assessor
Special Listing Condition Standard
Read Less
Want to know what your home might be worth? Contact us for a FREE valuation!

Our team is ready to help you sell your home for the highest possible price ASAP

Bought with Maureen Andary • RLAH @properties

GET MORE INFORMATION





