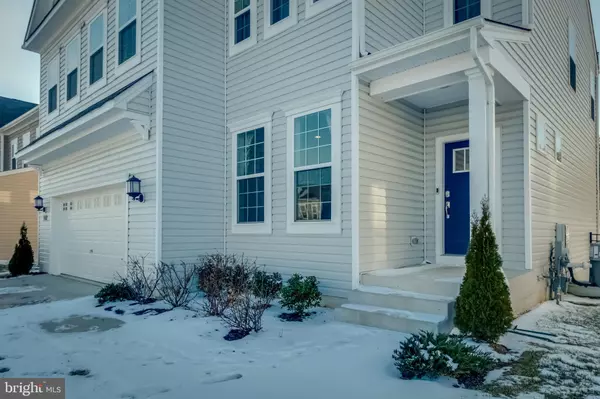$471,000
$449,900
4.7%For more information regarding the value of a property, please contact us for a free consultation.
813 BENTGRASS DR Aberdeen, MD 21001
4 Beds
3 Baths
2,404 SqFt
Key Details
Sold Price $471,000
Property Type Single Family Home
Sub Type Detached
Listing Status Sold
Purchase Type For Sale
Square Footage 2,404 sqft
Price per Sqft $195
Subdivision Beech Creek
MLS Listing ID MDHR2008396
Sold Date 03/04/22
Style Colonial
Bedrooms 4
Full Baths 2
Half Baths 1
HOA Fees $72/mo
HOA Y/N Y
Abv Grd Liv Area 2,404
Originating Board BRIGHT
Year Built 2020
Annual Tax Amount $4,037
Tax Year 2020
Lot Size 8,102 Sqft
Acres 0.19
Property Description
NOW Available in the sought after community of the Trails at Beech Creek! Welcome to 813 Bentgrass Drive! This gorgeous "LIKE NEW" Construction Home is a 10++! Completely updated with an open floor plan, this stunning home hosts 4 bedrooms/2.5 baths with lots of living space. Your main level includes a HUGE open kitchen with white cabinetry and granite countertops, tiled backsplash, stainless steel appliances, large island and walk-in pantry. A nice storage area welcomes you from the 2-car garage entrance into your home. Finish off the main level with laminate plank flooring, updated half bath and bonus office/play area that overlooks the front of the home! As you retreat to the upper level, you'll find 4 generously sized bedrooms, large primary suite with coffered ceiling, 2 walk-in closets, a luxury bathroom with soaking tub, stand up shower w/ bench seating and dual vanity sinks. All secondary bedrooms have spacious closets, carpeted throughout upstairs laundry and second full updated bath including ceramic tile and granite countertops. An unfinished lower level welcomes your creative finishing touch. Enjoy outdoor living on your very own professional hardscaped patio ($10K+ value) with pergola and a large fenced in backyard. Enjoy the conveniences of a community pool, clubhouse, fitness center, tennis courts and walking paths throughout this sidewalk-lined community. Other selling features of the home include leased solar panels for energy savings, dual water heaters and egress from basement. This is the ONE!
Location
State MD
County Harford
Zoning R2COS
Rooms
Basement Unfinished, Interior Access
Interior
Interior Features Attic, Carpet, Ceiling Fan(s), Combination Kitchen/Dining, Combination Dining/Living, Crown Moldings, Floor Plan - Open, Kitchen - Eat-In, Kitchen - Island, Pantry, Primary Bath(s), Recessed Lighting, Upgraded Countertops, Walk-in Closet(s)
Hot Water Natural Gas
Heating Central
Cooling Central A/C, Ceiling Fan(s)
Flooring Carpet, Laminate Plank
Equipment Built-In Microwave, Dishwasher, Disposal, Dryer, Icemaker, Oven/Range - Gas, Refrigerator, Stainless Steel Appliances, Washer, Water Heater
Appliance Built-In Microwave, Dishwasher, Disposal, Dryer, Icemaker, Oven/Range - Gas, Refrigerator, Stainless Steel Appliances, Washer, Water Heater
Heat Source Natural Gas
Exterior
Exterior Feature Patio(s)
Parking Features Garage - Front Entry, Garage Door Opener, Inside Access
Garage Spaces 2.0
Fence Other
Amenities Available Club House, Common Grounds, Community Center, Exercise Room, Fitness Center, Jog/Walk Path, Pool - Outdoor, Tennis Courts, Tot Lots/Playground
Water Access N
Roof Type Shingle
Accessibility None
Porch Patio(s)
Attached Garage 2
Total Parking Spaces 2
Garage Y
Building
Story 3
Foundation Permanent
Sewer Public Sewer
Water Public
Architectural Style Colonial
Level or Stories 3
Additional Building Above Grade, Below Grade
New Construction N
Schools
School District Harford County Public Schools
Others
HOA Fee Include Common Area Maintenance,Pool(s),Recreation Facility,Snow Removal
Senior Community No
Tax ID 1302397266
Ownership Fee Simple
SqFt Source Assessor
Acceptable Financing Cash, Conventional, FHA, VA
Listing Terms Cash, Conventional, FHA, VA
Financing Cash,Conventional,FHA,VA
Special Listing Condition Standard
Read Less
Want to know what your home might be worth? Contact us for a FREE valuation!

Our team is ready to help you sell your home for the highest possible price ASAP

Bought with Jennifer L Conrad • Cummings & Co. Realtors

GET MORE INFORMATION





