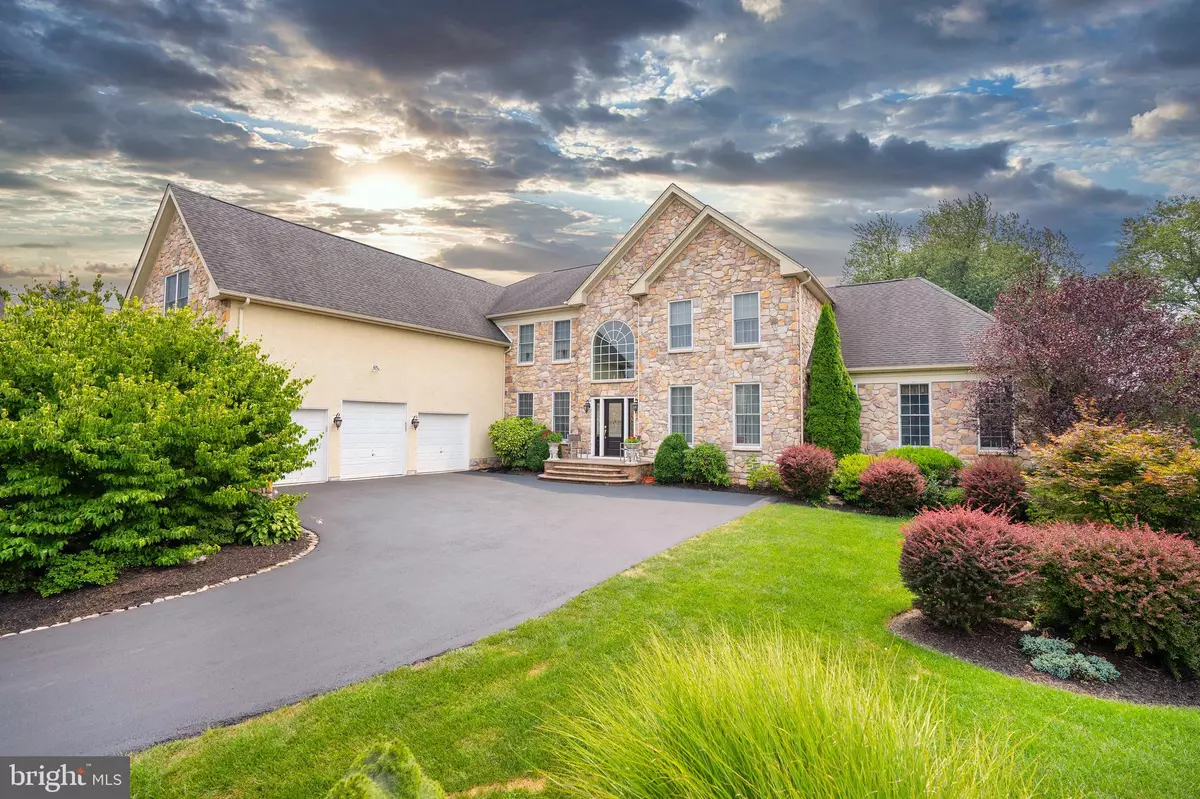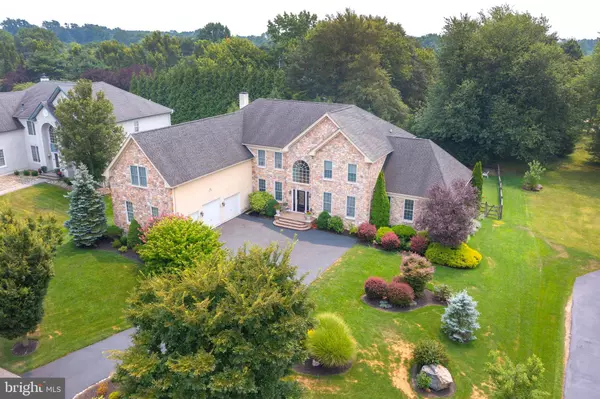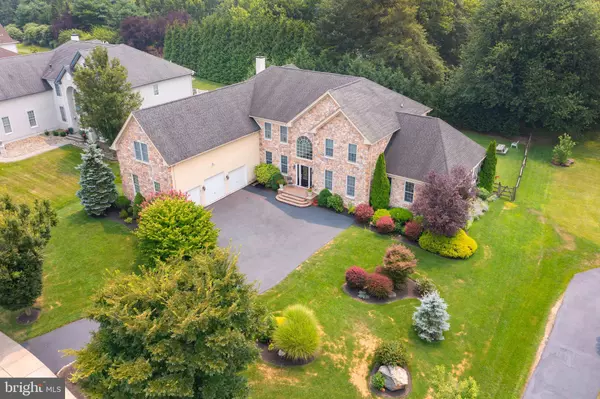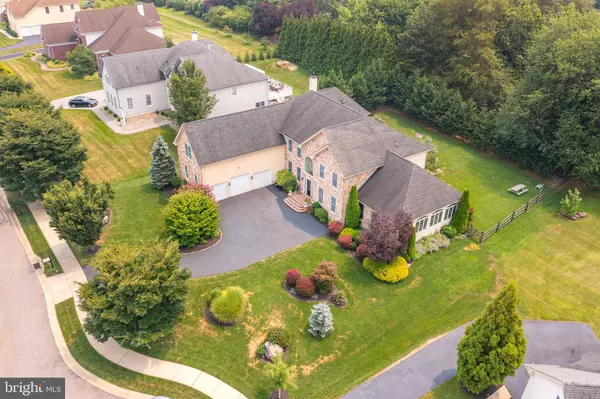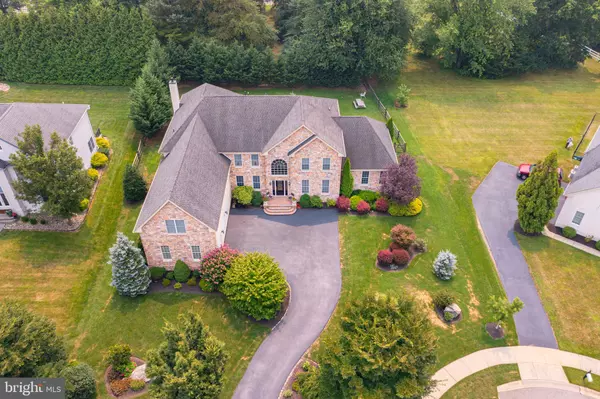$1,175,000
$1,195,000
1.7%For more information regarding the value of a property, please contact us for a free consultation.
129 TROTTER DR W Wilmington, DE 19810
5 Beds
6 Baths
7,750 SqFt
Key Details
Sold Price $1,175,000
Property Type Single Family Home
Sub Type Detached
Listing Status Sold
Purchase Type For Sale
Square Footage 7,750 sqft
Price per Sqft $151
Subdivision Brandywine Hunt
MLS Listing ID DENC2002628
Sold Date 11/15/21
Style Colonial
Bedrooms 5
Full Baths 5
Half Baths 1
HOA Fees $109/mo
HOA Y/N Y
Abv Grd Liv Area 7,750
Originating Board BRIGHT
Year Built 2005
Annual Tax Amount $9,572
Tax Year 2021
Lot Size 0.460 Acres
Acres 0.46
Lot Dimensions 0.00 x 0.00
Property Description
Welcome home to this meticulously maintained, move-in ready, luxury home in Brandywine Hunt located near every convenience that you could possibly imagine. This stunning 5 bdrm, 4 1/2 bath home has so many upgrades, you have to see it to appreciate all that it has to offer. It is perfectly situated on a cul-de-sac lot with custom hardscaping/landscaping, paver front steps, stone front, exterior lighting and turned 3-car over-sized garage. This Toll Brothers Savoy model features 7750 sq.ft of living space. Large windows in every room bring in an abundance of natural daylight. This well thought out open floor plan is upgraded with hardwood flooring and top of the line carpeting in addition to custom millwork/paint, designer lighting and custom window treatments. The main entrance features a dramatic two story foyer with a curved oak staircase, wainscoting and upgraded trim, hardwood floors, Palladian window, and 6-piece crown molding. Upon entry to the right is a formal LR where detailed multi-piece crown molding and wainscoting continue. Double doors lead to the huge 30 x 25 conservatory with a vaulted ceiling and walls of Palladian windows creating a sun-infused space that offers so many possibilities. Great for parties and family gatherings. A formal dining room for entertaining with architecturally interesting angled walls connects to the kitchen. The gourmet kitchen is sure to please the most discriminating of chefs, featuring a large granite center island, upgraded Yorktown cabinets with under cabinet lighting, professional appliances, granite countertops, tile backsplash, a combination wall oven plus microwave, a large pantry, built in desk, wine cooler, dishwasher, instant hot water dispenser and a generous eating area. The kitchen is open to a spacious sun drenched two story family room with a floor to ceiling custom stone fireplace, 2 levels of windows/French doors and a back staircase. The kitchen also connects to a windowed sunroom with skylights and French doors. The sunroom opens to a huge custom Trex deck with 4 outside speakers/lighting, and a Sunsetter awning overlooking the private lushly landscaped back yard which is completely fenced-in. Completing the main level is a private office and a powder room. Retreat to the primary suite at the end of day with coffered ceiling, private sitting area and a dressing area with 2 walk in closets. The luxurious en suite master bath is appointed with 2 separate granite vanities, a large soaking tub with jets, a deluxe shower with dual shower heads and a separate commode room. There are three additional bedrooms upstairs, one with its own private bath and walk-in closet and the other 2 are serviced by a jack and jill bathroom. The lower level is finished with a bedroom ** and full bath in addition to tons of space for various uses and 2 storage rooms.
Other outstanding features of the home continue with closets and storage galore, 4-zone HVAC, upgraded 400 Amp electric, central vac, stereo sound system, irrigation system, smoke detectors, Christmas package and security system. A fantastic location with so many conveniences nearby, and an easy commute to the City of Wilmington or Philadelphia. 129 W. Trotter Dr. has it all and will make you proud to call this house your home. Schedule your showing today to experience all of the style, elegance, and comfort that this home has to offer. PHOTOS COMING SOON!
Location
State DE
County New Castle
Area Brandywine (30901)
Zoning S
Rooms
Basement Full
Main Level Bedrooms 4
Interior
Interior Features Additional Stairway, Breakfast Area, Ceiling Fan(s), Central Vacuum, Combination Kitchen/Dining, Combination Kitchen/Living, Curved Staircase, Crown Moldings, Dining Area, Family Room Off Kitchen, Floor Plan - Open, Formal/Separate Dining Room, Kitchen - Eat-In, Kitchen - Gourmet, Kitchen - Island, Kitchen - Table Space, Pantry, Primary Bath(s), Recessed Lighting, Soaking Tub, Sprinkler System, Stall Shower, Tub Shower, Upgraded Countertops, Wainscotting, Walk-in Closet(s), Window Treatments, Wood Floors
Hot Water Natural Gas
Heating Forced Air
Cooling Central A/C
Flooring Carpet, Ceramic Tile, Hardwood
Fireplaces Number 1
Equipment Built-In Microwave, Central Vacuum, Cooktop, Dishwasher, Disposal, Dryer, Oven - Wall, Refrigerator, Washer, Water Heater, Water Dispenser
Furnishings No
Fireplace Y
Window Features Double Pane,Double Hung,Palladian,Screens
Appliance Built-In Microwave, Central Vacuum, Cooktop, Dishwasher, Disposal, Dryer, Oven - Wall, Refrigerator, Washer, Water Heater, Water Dispenser
Heat Source Natural Gas
Laundry Main Floor
Exterior
Exterior Feature Patio(s)
Parking Features Garage - Side Entry, Garage Door Opener, Oversized
Garage Spaces 3.0
Fence Rear, Vinyl
Utilities Available Cable TV, Electric Available, Natural Gas Available, Phone Available, Sewer Available, Water Available
Water Access N
Roof Type Asphalt
Street Surface Black Top
Accessibility None
Porch Patio(s)
Road Frontage City/County
Attached Garage 3
Total Parking Spaces 3
Garage Y
Building
Lot Description Backs to Trees, Cul-de-sac, Front Yard, Landscaping, Level, Rear Yard
Story 2
Foundation Concrete Perimeter
Sewer Public Sewer
Water Public
Architectural Style Colonial
Level or Stories 2
Additional Building Above Grade, Below Grade
Structure Type 2 Story Ceilings,Dry Wall
New Construction N
Schools
School District Brandywine
Others
Senior Community No
Tax ID 06-011.00-091
Ownership Fee Simple
SqFt Source Assessor
Security Features Fire Detection System,Security System
Acceptable Financing Cash, Conventional
Listing Terms Cash, Conventional
Financing Cash,Conventional
Special Listing Condition Standard
Read Less
Want to know what your home might be worth? Contact us for a FREE valuation!

Our team is ready to help you sell your home for the highest possible price ASAP

Bought with Maesa D Nelson Jr. • House of Real Estate

GET MORE INFORMATION

