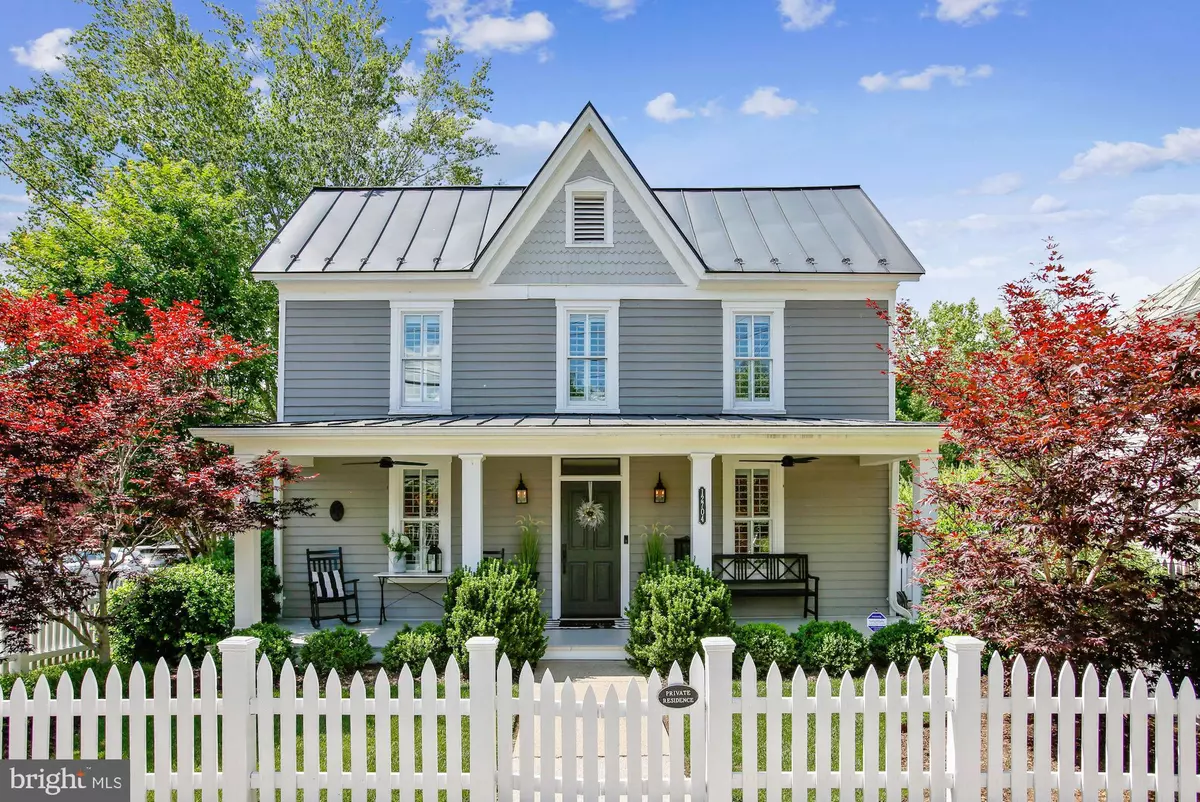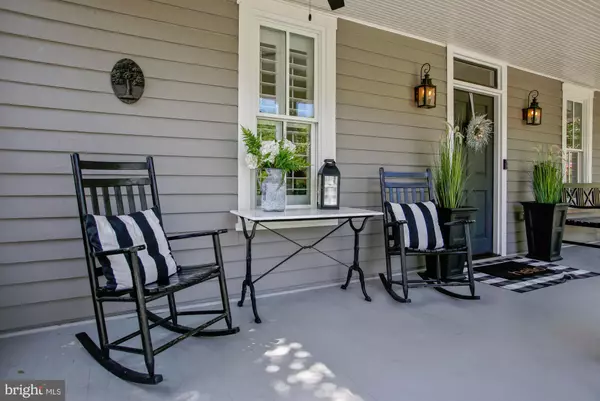$995,000
$1,100,000
9.5%For more information regarding the value of a property, please contact us for a free consultation.
12704 CHAPEL RD Clifton, VA 20124
4 Beds
3 Baths
2,700 SqFt
Key Details
Sold Price $995,000
Property Type Single Family Home
Sub Type Detached
Listing Status Sold
Purchase Type For Sale
Square Footage 2,700 sqft
Price per Sqft $368
Subdivision None Available
MLS Listing ID VAFX2009082
Sold Date 01/14/22
Style Farmhouse/National Folk
Bedrooms 4
Full Baths 2
Half Baths 1
HOA Y/N N
Abv Grd Liv Area 2,700
Originating Board BRIGHT
Year Built 1900
Annual Tax Amount $7,128
Tax Year 2021
Lot Size 7,923 Sqft
Acres 0.18
Property Description
The "Detwiler House" is circa 1900 and was the home to the town liveryman. A renovation was completed in 2013 with over $600,000 in improvements. A home in the small town of Clifton is rare to find and this one is perfect. Rock on your front porch and chat with neighbors or walk to it all: restaurants, post office, churches, stores, etc. The modern touches were styled to retain the home's character. See virtual tour for all the photos and floor plans. Fabulous open kitchen/family room/breakfast room. Separate dining/living room. Upper level has 4 bedrooms and 2 baths. Primary bath will remind you of a favorite resort/spa. Bonus room and laundry upstairs too. Fenced yard provides privacy. One lucky buyer will make this home or home and business. Commercial Zoning see town plan, code on Town website. The property was last used as commercially as a gift store, Hydrangea, while the owners were in residence. The 450 sq ft store closed in January 2020 when the owner retired. A lockout door allows the large front room, storage, office and half bath to be separate space. Zoning allows for residential, commercial or both. This property allows for the best commute in Northern Virginia! Note: Owner requests that all visitors wear masks.
Location
State VA
County Fairfax
Zoning 740
Rooms
Other Rooms Dining Room, Bedroom 2, Bedroom 3, Bedroom 4, Kitchen, Family Room, Bedroom 1, Great Room, Bathroom 1
Interior
Interior Features Floor Plan - Open, Kitchen - Island, Soaking Tub, Store/Office, Window Treatments, Wood Floors
Hot Water Electric, 60+ Gallon Tank
Heating Heat Pump(s)
Cooling Central A/C
Flooring Hardwood
Equipment Dishwasher, Disposal, Dryer, Range Hood, Refrigerator, Oven/Range - Electric, Washer
Fireplace N
Window Features Energy Efficient,Low-E
Appliance Dishwasher, Disposal, Dryer, Range Hood, Refrigerator, Oven/Range - Electric, Washer
Heat Source Electric
Laundry Upper Floor
Exterior
Exterior Feature Porch(es)
Garage Spaces 5.0
Water Access N
Roof Type Metal
Accessibility None
Porch Porch(es)
Total Parking Spaces 5
Garage N
Building
Story 2
Foundation Crawl Space
Sewer Public Sewer
Water Well
Architectural Style Farmhouse/National Folk
Level or Stories 2
Additional Building Above Grade, Below Grade
New Construction N
Schools
Elementary Schools Union Mill
Middle Schools Robinson Secondary School
High Schools Robinson Secondary School
School District Fairfax County Public Schools
Others
Senior Community No
Tax ID 0754 02 0028
Ownership Fee Simple
SqFt Source Assessor
Special Listing Condition Standard
Read Less
Want to know what your home might be worth? Contact us for a FREE valuation!

Our team is ready to help you sell your home for the highest possible price ASAP

Bought with Carol S Hermandorfer • Long & Foster Real Estate, Inc.

GET MORE INFORMATION





