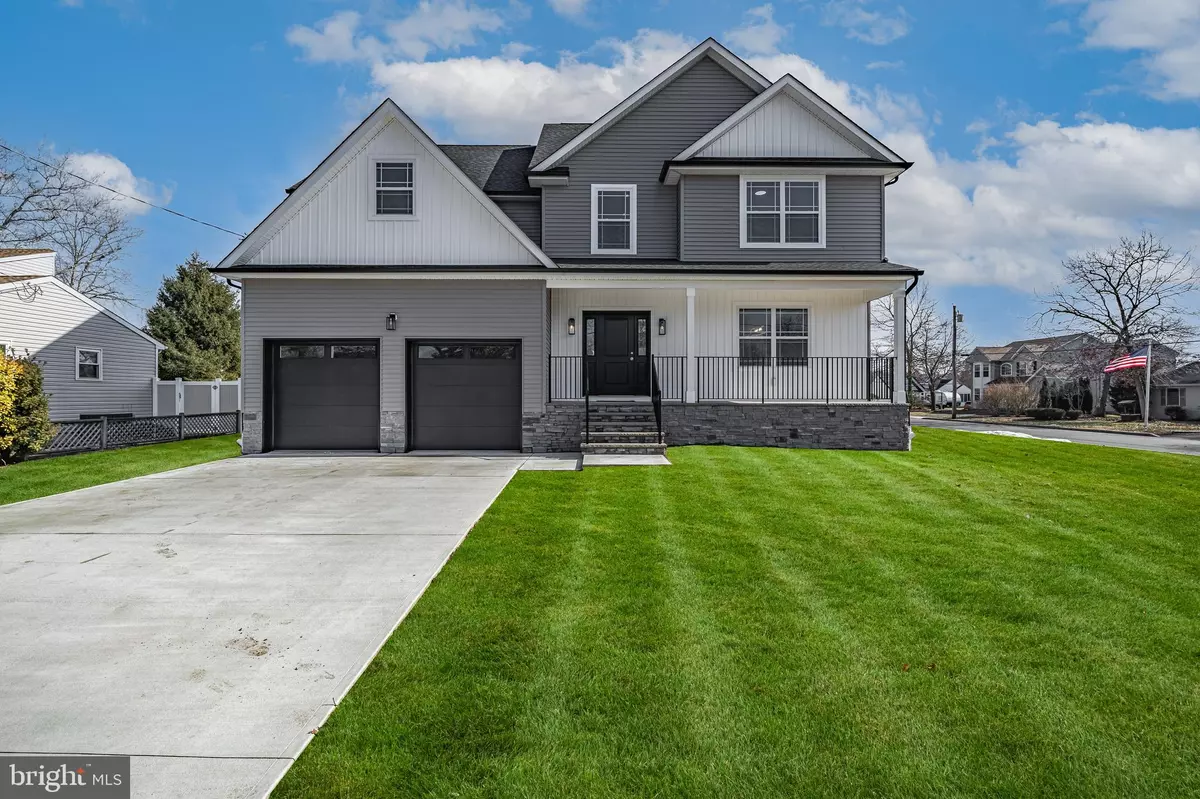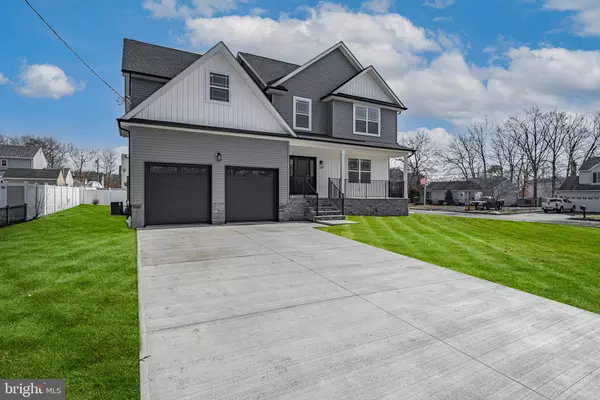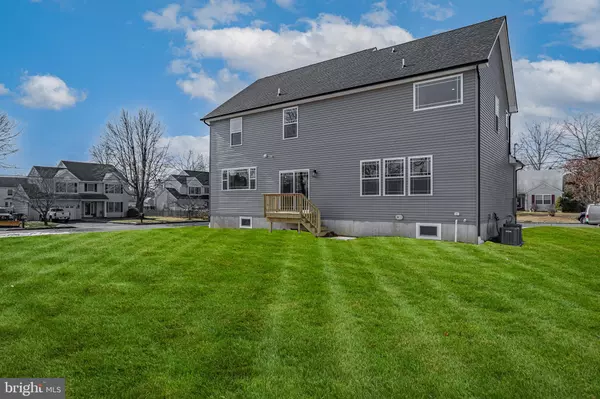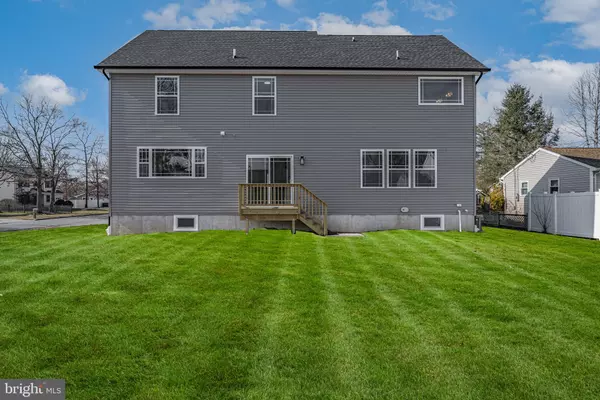$690,000
$679,000
1.6%For more information regarding the value of a property, please contact us for a free consultation.
215 TACKLE AVE Manahawkin, NJ 08050
4 Beds
3 Baths
3,000 SqFt
Key Details
Sold Price $690,000
Property Type Single Family Home
Sub Type Detached
Listing Status Sold
Purchase Type For Sale
Square Footage 3,000 sqft
Price per Sqft $230
Subdivision Ocean Acres
MLS Listing ID NJOC2007576
Sold Date 03/23/22
Style Colonial
Bedrooms 4
Full Baths 2
Half Baths 1
HOA Y/N N
Abv Grd Liv Area 3,000
Originating Board BRIGHT
Year Built 2021
Annual Tax Amount $2,317
Tax Year 2008
Lot Size 0.282 Acres
Acres 0.28
Property Description
Welcome to your new home by PKN Development. If you've never seen one of their homes before you're in for a real treat. This new home features a spacious open floor plan throughout the first floor. You'll be amazed by the modern theme throughout this amazing 3 story Colonial. Walk right into your foyer and your dining room to the right. Opening right up to your beautiful kitchen featuring Quartz Countertops, all custom cabinetry with soft close and pull. The living room is just so cozy with the built in fireplace and the recessed lighting. Head on upstairs to and check out your master suite featuring 2 walk in closets plus a barn door on the 2nd. Vaulted ceilings just complete this room. But the master bath will blow you away! All this and an unfinished basement. You have to see to believe! Call to see it today!
Location
State NJ
County Ocean
Area Stafford Twp (21531)
Zoning R90
Rooms
Other Rooms Primary Bedroom
Basement Poured Concrete
Interior
Interior Features Walk-in Closet(s), Stall Shower, Tub Shower, Recessed Lighting, Primary Bath(s), Kitchen - Island, Kitchen - Eat-In, Formal/Separate Dining Room, Floor Plan - Open, Crown Moldings, Attic
Hot Water Natural Gas
Heating Forced Air
Cooling Central A/C
Flooring Laminate Plank, Ceramic Tile
Heat Source Natural Gas
Exterior
Parking Features Garage - Front Entry, Inside Access
Garage Spaces 4.0
Water Access N
Street Surface Paved
Accessibility None
Attached Garage 2
Total Parking Spaces 4
Garage Y
Building
Lot Description Corner
Story 3
Foundation Concrete Perimeter
Sewer Public Sewer
Water Public
Architectural Style Colonial
Level or Stories 3
Additional Building Above Grade
New Construction Y
Schools
Elementary Schools Ocean Acres
Middle Schools Stafford Intermediate
High Schools Southern Regional
School District Stafford Township Public Schools
Others
Senior Community No
Tax ID 31-00044 56-00013
Ownership Fee Simple
SqFt Source Estimated
Special Listing Condition Standard
Read Less
Want to know what your home might be worth? Contact us for a FREE valuation!

Our team is ready to help you sell your home for the highest possible price ASAP

Bought with Dayna A. Restaino • Beach House Realty, LLC
GET MORE INFORMATION





