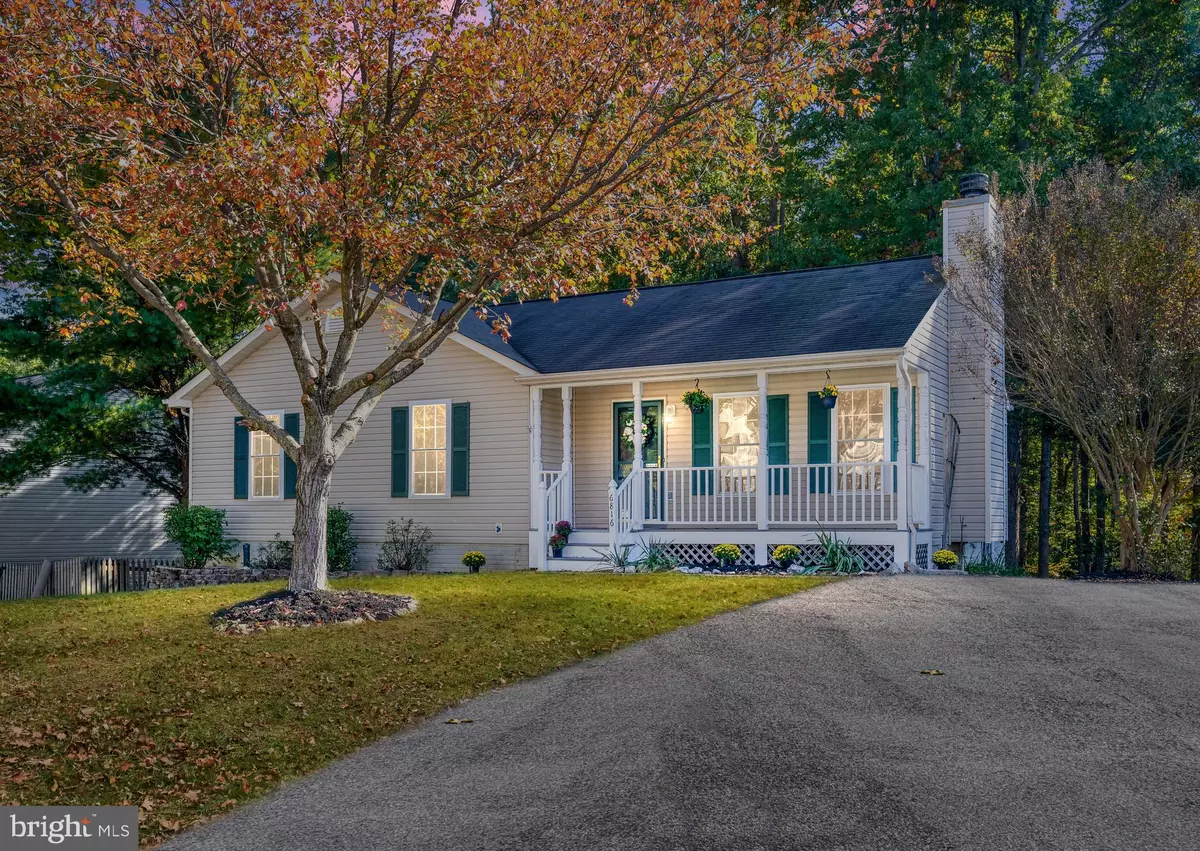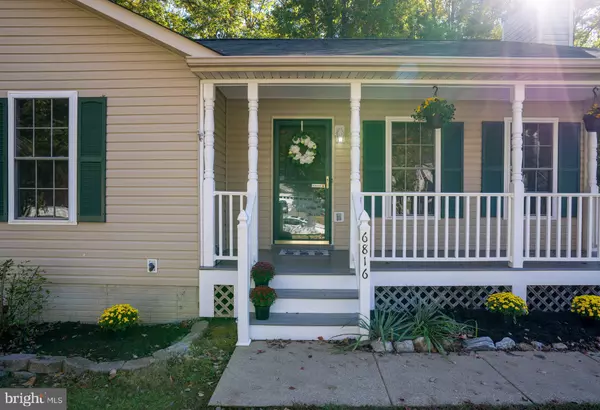$350,000
$339,900
3.0%For more information regarding the value of a property, please contact us for a free consultation.
6816 SILVERBROOK DR Spotsylvania, VA 22553
3 Beds
3 Baths
2,086 SqFt
Key Details
Sold Price $350,000
Property Type Single Family Home
Sub Type Detached
Listing Status Sold
Purchase Type For Sale
Square Footage 2,086 sqft
Price per Sqft $167
Subdivision Westridge
MLS Listing ID VASP2003834
Sold Date 11/30/21
Style Ranch/Rambler
Bedrooms 3
Full Baths 3
HOA Fees $22/mo
HOA Y/N Y
Abv Grd Liv Area 1,096
Originating Board BRIGHT
Year Built 2000
Annual Tax Amount $1,908
Tax Year 2021
Lot Size 0.320 Acres
Acres 0.32
Property Description
Just Listed in Westridge! Move in ready & beautifully updated 3 bedroom 3 full bath rambler with large finished walkout basement. Outside features fresh landscaping, covered front porch and just painted large rear deck with built in seating. Upper level has brand new luxury vinyl plank flooring throughout and lower level has all brand new carpet. New light fixtures and doorknobs and hardware throughout. Kitchen with new stainless steel appliances. Wood burning fireplace in living room. Huge finished basement with full bath, large space for rec room, laundry and potential bedroom space. Great neighborhood and awesome location with your choice of shopping dining and entertainment between Cosner's Corner, Southpoint or Route 3. Also convenient to Mary Washington & Spotsylvania hospitals, Route 1 and 95! Don't miss this one!
Location
State VA
County Spotsylvania
Zoning RU
Rooms
Basement Walkout Level, Full, Fully Finished, Outside Entrance, Rear Entrance
Main Level Bedrooms 3
Interior
Interior Features Carpet, Combination Kitchen/Dining, Ceiling Fan(s), Primary Bath(s), Entry Level Bedroom
Hot Water Electric
Heating Heat Pump(s)
Cooling Central A/C, Heat Pump(s), Ceiling Fan(s)
Flooring Carpet, Luxury Vinyl Plank
Fireplaces Number 1
Fireplaces Type Wood, Stone
Equipment Stainless Steel Appliances, Stove, Dishwasher, Refrigerator, Washer, Dryer
Fireplace Y
Appliance Stainless Steel Appliances, Stove, Dishwasher, Refrigerator, Washer, Dryer
Heat Source Electric
Laundry Lower Floor
Exterior
Exterior Feature Porch(es), Deck(s)
Garage Spaces 2.0
Water Access N
Accessibility Level Entry - Main
Porch Porch(es), Deck(s)
Total Parking Spaces 2
Garage N
Building
Story 2
Foundation Permanent, Slab, Concrete Perimeter
Sewer Public Sewer
Water Public
Architectural Style Ranch/Rambler
Level or Stories 2
Additional Building Above Grade, Below Grade
New Construction N
Schools
Elementary Schools Courthouse Road
Middle Schools Freedom
High Schools Courtland
School District Spotsylvania County Public Schools
Others
Senior Community No
Tax ID 34H6-41-
Ownership Fee Simple
SqFt Source Assessor
Special Listing Condition Standard
Read Less
Want to know what your home might be worth? Contact us for a FREE valuation!

Our team is ready to help you sell your home for the highest possible price ASAP

Bought with Penny M Traber • 1st Choice Better Homes & Land, LC

GET MORE INFORMATION





