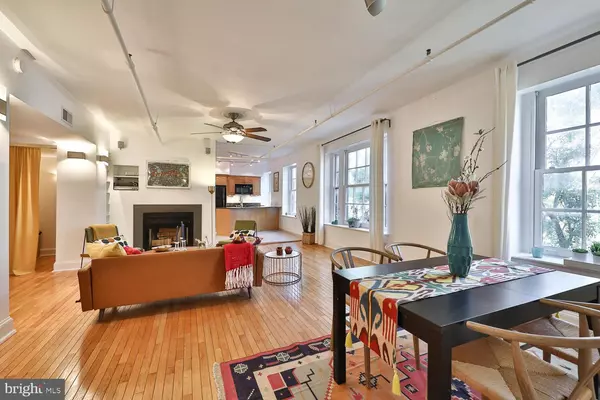$447,000
$459,000
2.6%For more information regarding the value of a property, please contact us for a free consultation.
306-308 CHERRY ST #300 Philadelphia, PA 19106
2 Beds
1 Bath
1,331 SqFt
Key Details
Sold Price $447,000
Property Type Condo
Sub Type Condo/Co-op
Listing Status Sold
Purchase Type For Sale
Square Footage 1,331 sqft
Price per Sqft $335
Subdivision Old City
MLS Listing ID PAPH2037826
Sold Date 03/04/22
Style Contemporary
Bedrooms 2
Full Baths 1
Condo Fees $301/mo
HOA Y/N N
Abv Grd Liv Area 1,331
Originating Board BRIGHT
Year Built 1818
Annual Tax Amount $4,856
Tax Year 2021
Property Description
If you love the feeling of being in a tree house, this turnkey apartment is for you! This 1331-sq-foot, 2-bedroom apartment is located on a quiet street in the heart of Old City, where restaurants and galleries are just a few steps away. The historic gem of a building has been upgraded over the years to offer practicality, charm, and a fantastic location. When you enter the apartment, you see a large bank of tall windows and the crowns of mature trees planted years ago on quaint and quiet Cherry Street. Light spills into a very large living room/dining room/kitchen combo with light blond hardwood floors and a wood burning fireplace ready for your holiday parties! You will love the warm wood floors throughout the entire unit, except for the kitchen and bathroom where easy to maintain ceramic floors have been installed. The very spacious open floor plan is perfect for entertaining. The chefs kitchen boasts maple cabinets galore, endless stone counter tops and faces the living room. The spa-like bathroom has a frame-less glass shower with large ceramic tiles and a double door closet with a stackable washer/dryer and storage space. The two large bedrooms are on either side of the ample living area, giving privacy to all. Ceiling fans, closets galore, a brand-new heating system and quick, easy access to main roads and public transportation are just a few of the attractive features of this apartment. Parking lots abound and the street has lots of loading zones for easy quick parking.
Location
State PA
County Philadelphia
Area 19106 (19106)
Zoning CONDO
Direction North
Rooms
Other Rooms Living Room, Primary Bedroom, Kitchen, Bedroom 1
Main Level Bedrooms 2
Interior
Interior Features Breakfast Area
Hot Water Electric
Heating Forced Air
Cooling Central A/C
Flooring Hardwood
Fireplaces Number 1
Fireplaces Type Wood
Equipment Built-In Microwave, Built-In Range, Cooktop, Dishwasher, Disposal, Oven/Range - Electric, Refrigerator, Washer/Dryer Stacked
Furnishings No
Fireplace Y
Appliance Built-In Microwave, Built-In Range, Cooktop, Dishwasher, Disposal, Oven/Range - Electric, Refrigerator, Washer/Dryer Stacked
Heat Source Electric
Laundry Main Floor
Exterior
Amenities Available None
Water Access N
Accessibility None
Garage N
Building
Story 1
Unit Features Garden 1 - 4 Floors
Sewer Public Sewer
Water Public
Architectural Style Contemporary
Level or Stories 1
Additional Building Above Grade
Structure Type Dry Wall
New Construction N
Schools
Elementary Schools Mc Call Gen George
Middle Schools Mc Call Gen George
High Schools Franklin Benjamin
School District The School District Of Philadelphia
Others
Pets Allowed Y
HOA Fee Include Common Area Maintenance,Ext Bldg Maint,Insurance,Management,Sewer,Snow Removal,Trash,Water
Senior Community No
Tax ID 888049116
Ownership Condominium
Security Features Exterior Cameras
Horse Property N
Special Listing Condition Standard
Pets Allowed No Pet Restrictions
Read Less
Want to know what your home might be worth? Contact us for a FREE valuation!

Our team is ready to help you sell your home for the highest possible price ASAP

Bought with Catherine Gacki-Hartt • Elfant Wissahickon-Chestnut Hill

GET MORE INFORMATION





