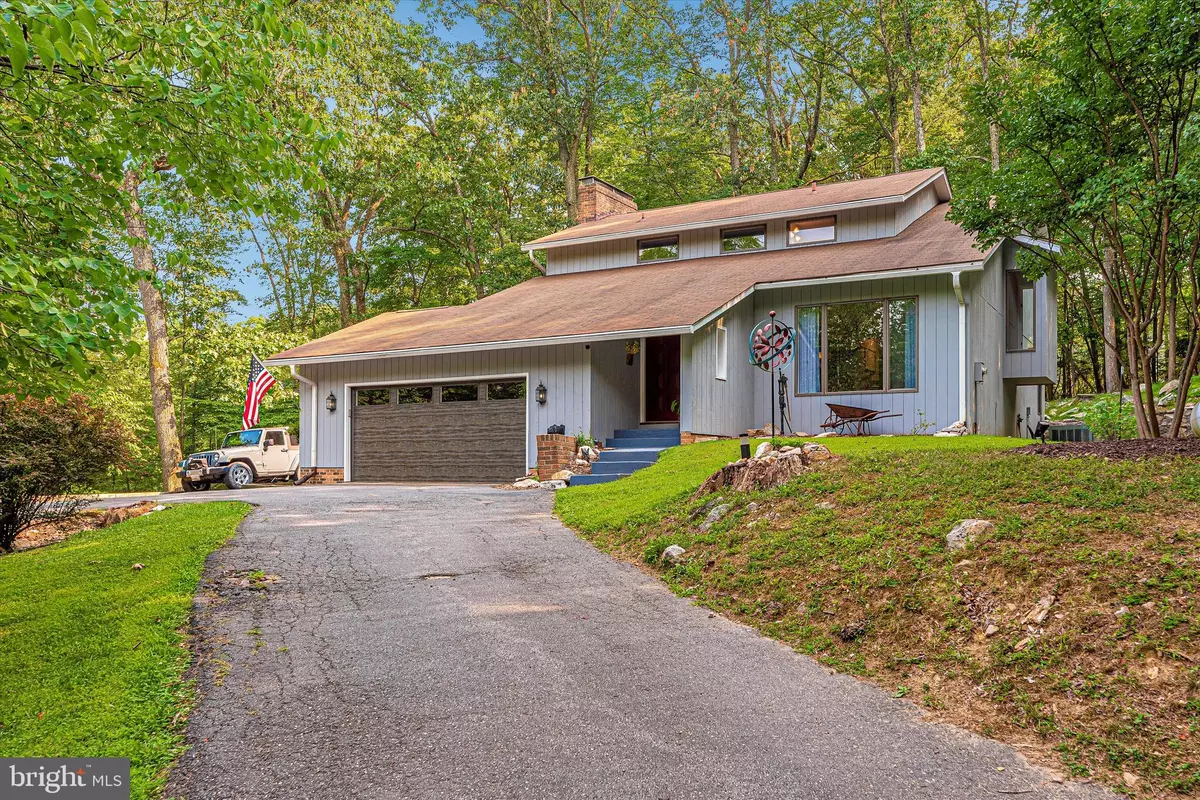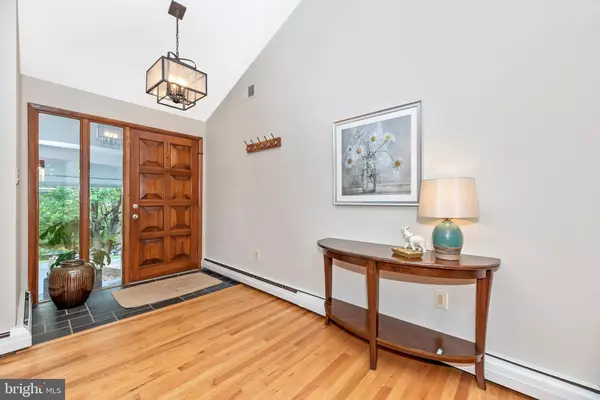$535,000
$525,000
1.9%For more information regarding the value of a property, please contact us for a free consultation.
8910 MOUNTAINBERRY CIR Frederick, MD 21702
4 Beds
4 Baths
2,732 SqFt
Key Details
Sold Price $535,000
Property Type Single Family Home
Sub Type Detached
Listing Status Sold
Purchase Type For Sale
Square Footage 2,732 sqft
Price per Sqft $195
Subdivision Mountain Laurel Estates
MLS Listing ID MDFR2002278
Sold Date 08/30/21
Style Contemporary,Traditional
Bedrooms 4
Full Baths 3
Half Baths 1
HOA Y/N N
Abv Grd Liv Area 1,832
Originating Board BRIGHT
Year Built 1979
Annual Tax Amount $4,254
Tax Year 2020
Lot Size 1.060 Acres
Acres 1.06
Property Description
This large, contemporary home gives you all the amenities of big city living with the privacy of a mountain escape. Nestled on just over 1 acre in picturesque Mountain Laurel Estates, this spacious home boasts cathedral ceilings, four bedrooms, and three and a half baths. The open floor plan makes indoor entertaining a breeze...and who wouldn't want to entertain when you have a beautiful kitchen with oak cabinets, undermounted lighting, and granite throughout! Cozy up to the fireplace on those cold evenings after beating the weather when you park in your attached garage with 4 access points. The beautiful wooded property also makes relaxing effortless. Whether you want to enjoy your morning coffee on the back deck or master balcony while watching the sun rise, or unwind at the end of the day around the fire pit, this home gives you ALL the options. Schedule your showing today--this mountain gem won't last long!
Location
State MD
County Frederick
Zoning R
Rooms
Other Rooms Living Room, Dining Room, Bedroom 2, Bedroom 3, Bedroom 4, Kitchen, Family Room, Bedroom 1, Office, Recreation Room, Utility Room, Full Bath
Basement Partially Finished
Main Level Bedrooms 1
Interior
Interior Features Attic/House Fan, Attic, Ceiling Fan(s), Dining Area, Entry Level Bedroom, Family Room Off Kitchen, Floor Plan - Open, Formal/Separate Dining Room, Kitchen - Country, Skylight(s), Tub Shower, Upgraded Countertops, Walk-in Closet(s), Wood Floors
Hot Water Bottled Gas
Heating Baseboard - Hot Water, Radiant
Cooling Central A/C
Fireplaces Number 1
Fireplaces Type Wood
Equipment Built-In Microwave, Dishwasher, Dryer, Water Heater, Water Conditioner - Owned, Washer, Stainless Steel Appliances, Oven - Single
Furnishings No
Fireplace Y
Window Features Casement
Appliance Built-In Microwave, Dishwasher, Dryer, Water Heater, Water Conditioner - Owned, Washer, Stainless Steel Appliances, Oven - Single
Heat Source Oil
Exterior
Parking Features Garage - Front Entry, Inside Access, Garage Door Opener
Garage Spaces 2.0
Water Access N
View Trees/Woods, Scenic Vista, Mountain
Accessibility None
Attached Garage 2
Total Parking Spaces 2
Garage Y
Building
Story 3
Sewer Community Septic Tank, Private Septic Tank
Water Well
Architectural Style Contemporary, Traditional
Level or Stories 3
Additional Building Above Grade, Below Grade
New Construction N
Schools
Elementary Schools Yellow Springs
Middle Schools Monocacy
High Schools Governor Thomas Johnson
School District Frederick County Public Schools
Others
Senior Community No
Tax ID 1121427462
Ownership Fee Simple
SqFt Source Assessor
Acceptable Financing FHA, Conventional, VA, Cash
Listing Terms FHA, Conventional, VA, Cash
Financing FHA,Conventional,VA,Cash
Special Listing Condition Standard
Read Less
Want to know what your home might be worth? Contact us for a FREE valuation!

Our team is ready to help you sell your home for the highest possible price ASAP

Bought with Adam J Murphy • RE/MAX Realty Centre, Inc.

GET MORE INFORMATION





