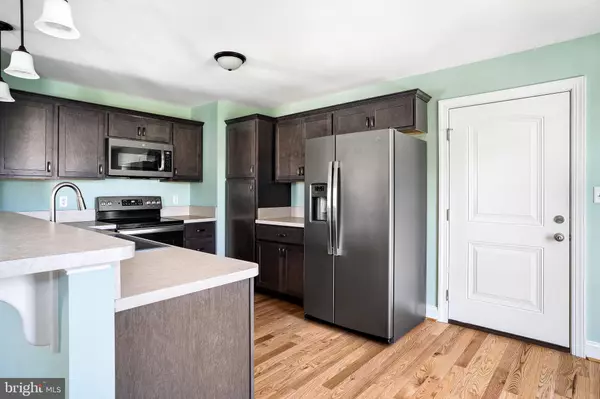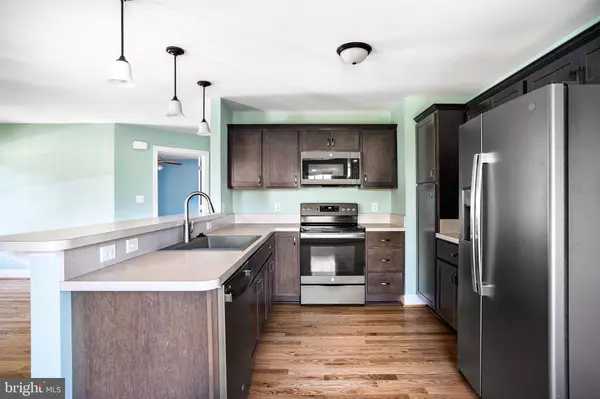$380,000
$362,500
4.8%For more information regarding the value of a property, please contact us for a free consultation.
115 PLANTATION DR Winchester, VA 22602
3 Beds
2 Baths
1,315 SqFt
Key Details
Sold Price $380,000
Property Type Single Family Home
Sub Type Detached
Listing Status Sold
Purchase Type For Sale
Square Footage 1,315 sqft
Price per Sqft $288
Subdivision Burning Knolls
MLS Listing ID VAFV2005748
Sold Date 04/22/22
Style Raised Ranch/Rambler,Ranch/Rambler
Bedrooms 3
Full Baths 2
HOA Y/N N
Abv Grd Liv Area 1,315
Originating Board BRIGHT
Year Built 2020
Annual Tax Amount $1,362
Tax Year 2021
Lot Size 0.330 Acres
Acres 0.33
Property Description
Looking for a new home without the build time? Heres your chance to move into an almost new (2020) rancher on the east side of Winchester! Fantastic curb appeal with a paver walkway leading up to your front porch where you will spend your time relaxing on this low maintenance composite decking. Enjoy the open concept floor plan with hardwood flooring throughout. The eat in kitchen offers timeless colored cabinets, upgraded deep basin sink, and slate appliances. The hardwood floors continue into the middle bedroom with access door to the future deck. Spacious bedrooms with the owners suite offering a walk in closet and ensuite bathroom with dual vanity and glass enclosed shower. Unlimited possibilities in the full unfinished basement with 9 ft ceilings, full sized windows, rough in for a 3rd bathroom, rough in for a wet bar, and walkout to the back patio. Plenty of parking in the attached 2 car garage or oversized driveway. No HOA! This is the house youve been waiting for, so schedule your showing today!
Location
State VA
County Frederick
Zoning RP
Rooms
Basement Full
Main Level Bedrooms 3
Interior
Hot Water Electric
Heating Heat Pump(s)
Cooling Central A/C
Flooring Hardwood, Carpet
Equipment Built-In Microwave, Dishwasher, Disposal, Dryer, Oven/Range - Electric, Refrigerator, Washer
Fireplace N
Appliance Built-In Microwave, Dishwasher, Disposal, Dryer, Oven/Range - Electric, Refrigerator, Washer
Heat Source Electric
Laundry Main Floor
Exterior
Parking Features Garage - Front Entry
Garage Spaces 2.0
Water Access N
Roof Type Architectural Shingle
Accessibility None
Attached Garage 2
Total Parking Spaces 2
Garage Y
Building
Story 2
Foundation Slab
Sewer Public Sewer
Water Public
Architectural Style Raised Ranch/Rambler, Ranch/Rambler
Level or Stories 2
Additional Building Above Grade, Below Grade
New Construction N
Schools
Elementary Schools Evendale
Middle Schools Admiral Richard E Byrd
High Schools Millbrook
School District Frederick County Public Schools
Others
Senior Community No
Tax ID 65B 3 B 56
Ownership Fee Simple
SqFt Source Estimated
Acceptable Financing Conventional, Cash
Listing Terms Conventional, Cash
Financing Conventional,Cash
Special Listing Condition Standard
Read Less
Want to know what your home might be worth? Contact us for a FREE valuation!

Our team is ready to help you sell your home for the highest possible price ASAP

Bought with Heloisa P Amar • Middleburg Real Estate
GET MORE INFORMATION





