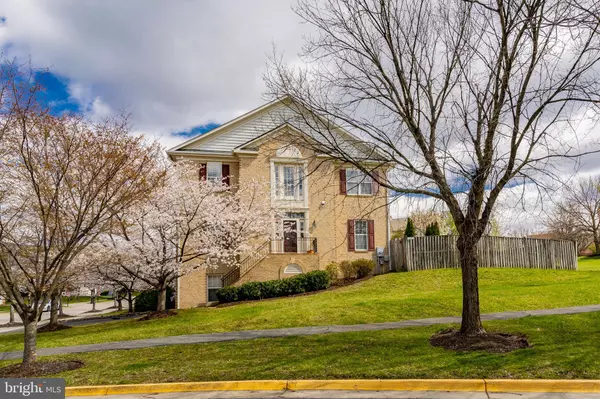$780,000
$710,000
9.9%For more information regarding the value of a property, please contact us for a free consultation.
11410 CROWNWOOD LN Rockville, MD 20850
3 Beds
4 Baths
2,682 SqFt
Key Details
Sold Price $780,000
Property Type Townhouse
Sub Type End of Row/Townhouse
Listing Status Sold
Purchase Type For Sale
Square Footage 2,682 sqft
Price per Sqft $290
Subdivision Potomac Oaks
MLS Listing ID MDMC2042710
Sold Date 05/10/22
Style Colonial,Transitional
Bedrooms 3
Full Baths 3
Half Baths 1
HOA Fees $70/mo
HOA Y/N Y
Abv Grd Liv Area 1,998
Originating Board BRIGHT
Year Built 1995
Annual Tax Amount $7,318
Tax Year 2021
Lot Size 4,100 Sqft
Acres 0.09
Property Description
NEW ON MARKET! Sought after end-unit townhome in Potomac Oaks. Brick front with 2 car garage with new garage doors, 2 story foyer with hardwood flooring and recess lighting throughout the main level. Sun-filled gourmet kitchen with marble backsplash, stainless steel appliances and separate breakfast area. Butlers' pantry leads to large formal dining room with designer chandelier open to the expansive living room. Family room off the kitchen enjoys a gas fireplace and glass doors leading to large flagstone patio and private, fully fenced backyard. Formal powder room and large walk-in coat closet complete the main level. The upper level with new carpeting throughout boasts a luxurious primary suite with walk-in closet and custom shelving plus two additional bedrooms and hall bath. Fully finished lower level with Pergo flooring, recreation room and full bath and access to the oversized 2 car garage with storage area. Nearby to three tot lots/playgrounds, North Potomac Community Center and within minutes to shopping, dining and in the Wootton High School cluster. This is the one you've been looking for. Welcome Home!
Location
State MD
County Montgomery
Zoning R200
Rooms
Basement Connecting Stairway, Improved, Heated, Fully Finished, Interior Access
Interior
Interior Features Carpet, Chair Railings, Family Room Off Kitchen, Formal/Separate Dining Room, Kitchen - Eat-In, Kitchen - Table Space, Pantry, Recessed Lighting, Upgraded Countertops, Wood Floors, Breakfast Area, Butlers Pantry, Window Treatments
Hot Water Natural Gas
Heating Programmable Thermostat, Forced Air
Cooling Central A/C
Flooring Carpet, Hardwood
Fireplaces Number 1
Fireplaces Type Fireplace - Glass Doors, Gas/Propane
Equipment Built-In Microwave, Dishwasher, Disposal, Energy Efficient Appliances, Microwave, Stainless Steel Appliances
Fireplace Y
Appliance Built-In Microwave, Dishwasher, Disposal, Energy Efficient Appliances, Microwave, Stainless Steel Appliances
Heat Source Natural Gas
Laundry Main Floor
Exterior
Parking Features Garage - Side Entry, Garage Door Opener, Inside Access
Garage Spaces 2.0
Amenities Available Common Grounds, Tot Lots/Playground
Water Access N
Roof Type Asphalt,Shingle
Accessibility Other
Attached Garage 2
Total Parking Spaces 2
Garage Y
Building
Lot Description Corner, Landscaping, Premium, Private, Rear Yard, SideYard(s)
Story 3
Foundation Slab
Sewer Public Sewer
Water Public
Architectural Style Colonial, Transitional
Level or Stories 3
Additional Building Above Grade, Below Grade
New Construction N
Schools
Elementary Schools Lakewood
Middle Schools Robert Frost
High Schools Thomas S. Wootton
School District Montgomery County Public Schools
Others
HOA Fee Include Common Area Maintenance,Lawn Care Front,Lawn Care Rear,Lawn Care Side,Management,Reserve Funds,Snow Removal,Trash
Senior Community No
Tax ID 160603086664
Ownership Fee Simple
SqFt Source Assessor
Special Listing Condition Standard
Read Less
Want to know what your home might be worth? Contact us for a FREE valuation!

Our team is ready to help you sell your home for the highest possible price ASAP

Bought with Mohssen Kabirbaik • Heymann Realty, LLC

GET MORE INFORMATION





