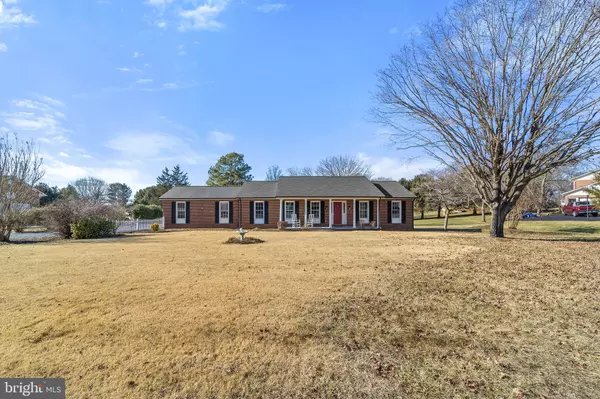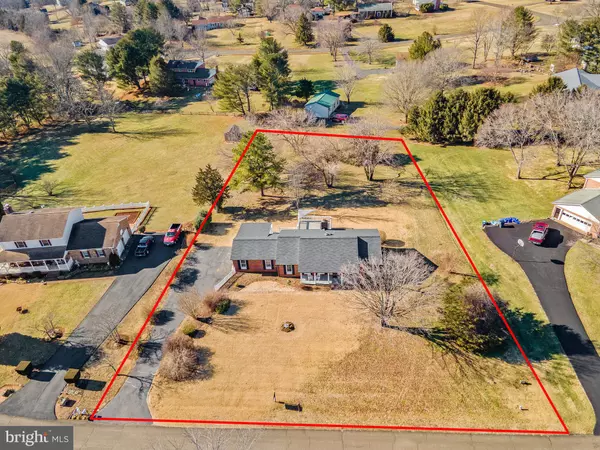$510,000
$525,000
2.9%For more information regarding the value of a property, please contact us for a free consultation.
7886 SIR TOPAS DR Warrenton, VA 20186
3 Beds
2 Baths
1,456 SqFt
Key Details
Sold Price $510,000
Property Type Single Family Home
Sub Type Detached
Listing Status Sold
Purchase Type For Sale
Square Footage 1,456 sqft
Price per Sqft $350
Subdivision Canterbury Village
MLS Listing ID VAFQ2002774
Sold Date 03/25/22
Style Ranch/Rambler
Bedrooms 3
Full Baths 2
HOA Y/N N
Abv Grd Liv Area 1,456
Originating Board BRIGHT
Year Built 1984
Annual Tax Amount $3,018
Tax Year 2021
Lot Size 0.961 Acres
Acres 0.96
Property Description
*Country Living, yet so close and No HOA* Beautiful Brick Ranch Style Home w/ Front Porch is Situated on a Gorgeous .96 Acre Lot. This open floor plan home features a 3-car sideload garage. It offers 3 bedrooms, 2 full baths and has an abundance of new updates to include a new roof, new gutters & downspouts, new luxury vinyl wood plank flooring throughout, new light fixtures & ceiling fans and has been professionally painted. The kitchen has new stainless steel appliances, a breakfast bar, large pantry and plenty of cabinets. The master bedroom has lots of closet space and its own private bath. There is a brick hearth wood burning fireplace w/ mantle in the living room and a sliding door that leads out to a huge two-tiered deck. This property sits on a level, cul-de-sac lot that has been beautifully landscaped and seeded with Zoysia grass. High Speed Internet, Cable TV & Public Water is available. Located in a wonderful subdivision of homes on larger lots. A must see!
Location
State VA
County Fauquier
Zoning R1
Rooms
Other Rooms Living Room, Dining Room, Primary Bedroom, Bedroom 2, Bedroom 3, Kitchen, Foyer, Bathroom 2, Primary Bathroom
Main Level Bedrooms 3
Interior
Interior Features Attic, Ceiling Fan(s), Chair Railings, Combination Dining/Living, Floor Plan - Open, Kitchen - Country, Pantry, Primary Bath(s), Stall Shower, Tub Shower, Wainscotting, Breakfast Area, Entry Level Bedroom, Built-Ins, Other
Hot Water Electric
Heating Heat Pump(s), Programmable Thermostat
Cooling Central A/C, Ceiling Fan(s), Heat Pump(s), Programmable Thermostat
Flooring Luxury Vinyl Plank
Fireplaces Number 1
Fireplaces Type Brick, Fireplace - Glass Doors, Mantel(s), Wood
Equipment Built-In Microwave, Dishwasher, Dryer, Exhaust Fan, Icemaker, Oven/Range - Electric, Refrigerator, Stainless Steel Appliances, Washer, Water Heater
Fireplace Y
Window Features Double Pane,Screens,Vinyl Clad,Double Hung,Wood Frame
Appliance Built-In Microwave, Dishwasher, Dryer, Exhaust Fan, Icemaker, Oven/Range - Electric, Refrigerator, Stainless Steel Appliances, Washer, Water Heater
Heat Source Electric
Laundry Has Laundry
Exterior
Exterior Feature Porch(es), Deck(s)
Parking Features Garage - Side Entry, Inside Access, Garage Door Opener
Garage Spaces 3.0
Utilities Available Cable TV, Cable TV Available
Water Access N
Roof Type Architectural Shingle
Street Surface Paved
Accessibility Level Entry - Main
Porch Porch(es), Deck(s)
Attached Garage 3
Total Parking Spaces 3
Garage Y
Building
Lot Description Cleared, Landscaping, Level, Cul-de-sac
Story 1
Foundation Crawl Space
Sewer On Site Septic, Septic = # of BR
Water Public
Architectural Style Ranch/Rambler
Level or Stories 1
Additional Building Above Grade, Below Grade
Structure Type Dry Wall
New Construction N
Schools
Elementary Schools Margaret M. Pierce
Middle Schools Wm. C. Taylor
High Schools Liberty
School District Fauquier County Public Schools
Others
Senior Community No
Tax ID 6971-44-5541
Ownership Fee Simple
SqFt Source Assessor
Security Features Smoke Detector
Special Listing Condition Standard
Read Less
Want to know what your home might be worth? Contact us for a FREE valuation!

Our team is ready to help you sell your home for the highest possible price ASAP

Bought with Lukas Iraola • Compass

GET MORE INFORMATION





