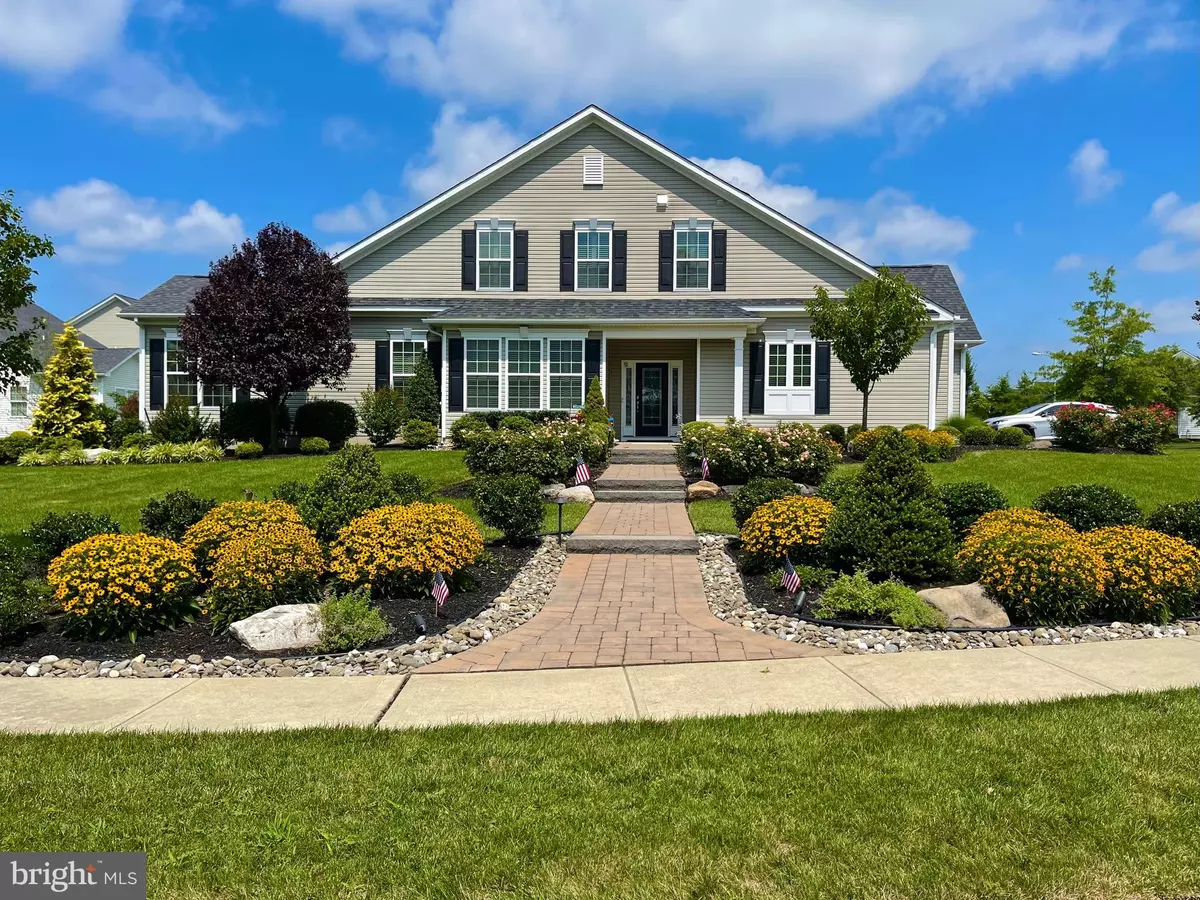$499,900
$499,900
For more information regarding the value of a property, please contact us for a free consultation.
44 CURRANT DR Clarksboro, NJ 08020
2 Beds
3 Baths
2,612 SqFt
Key Details
Sold Price $499,900
Property Type Single Family Home
Sub Type Detached
Listing Status Sold
Purchase Type For Sale
Square Footage 2,612 sqft
Price per Sqft $191
Subdivision Gatheringsegreenwich
MLS Listing ID NJGL2012414
Sold Date 03/21/22
Style Loft
Bedrooms 2
Full Baths 3
HOA Fees $189/mo
HOA Y/N Y
Abv Grd Liv Area 2,612
Originating Board BRIGHT
Year Built 2013
Annual Tax Amount $10,192
Tax Year 2021
Lot Dimensions 100.00 x 0.00
Property Description
This home is made for those who like the finer things in life without having all the work! Find everything you want and in a 55+ community where they do all the work. This home is located on one of the largest corner lots in the neighborhood. This home has more upgrades than there is room to list here, it is truly a must see. From the time you walk up the custom EPHenry walkway you can tell that no detail was missed in making this home truly one of a kind. The exterior boasts Hardscaping, exterior lighting, and professionally designed landscaping. Stepping inside to the sunny Foyer to the right you will see a kitchen unmatched to any that one would find in a 55+ Neighborhood. Double Wall ovens, Stainless Steel Appliances, Large Granite Island, Dry bar area, Walking Pantry and even a window seat. Have fun hosting the holidays in the large formal Dining Room. The Living room is huge, with custom Trimwork, Built ins, Fireplace, and views of the Loft. Just off the Living Room is the Sunroom which has shiplap walls, ceiling fan and it's own HVAC. The generous;y sized Primary Bedroom is located on the first floor and has Two Walk in Closets! The Primary Bathroom is adorned with Travertine Tile and Granite Countertops, and the Radient heating in the floor! The Larger of the two walk in Closets is a dream closet! Professionally designed and installed this closet has all custom built ins and a center island with Granite Countertop. upstairs you find a large open loft area overlooking the living room. The other side of the stairs features a loft bedroom (currently used as an office) which has its own Full Bath with Soaking Tub and Walk in Closet. Also Upstairs is the Storage/Utility Room. this room, packed with shelving, is finished and has heating and AC. The attached 2 Car Garage has lots of additional Built in storage units.Some other features of the home include, all LED recessed lighting, custom Trimwork throughout, Plantation Shutters, Tankless Hot Water Heater, Modulating Multizone furnace, Humidifier, iWave Central Ionizer air purifier, wireless thermostats and a WHOLE HOUSE natural gas back up Generator! You want luxury? this home has it. You need storage? This home has it! You want care free living? This is the neighborhood for you. The Gatherings at East Greenwich is a beautifully kept community which takes care of your lawn care and snow removal as well as all of these added features: Community Pool, Clubhouse, Gym, Tennis Courts, Walking Path, and lots of organized activities that you can do.
Location
State NJ
County Gloucester
Area East Greenwich Twp (20803)
Zoning RESIDENTIAL
Direction Northeast
Rooms
Other Rooms Living Room, Dining Room, Primary Bedroom, Kitchen, Foyer, Sun/Florida Room, Laundry, Loft, Other, Storage Room, Bathroom 2, Bathroom 3, Primary Bathroom, Additional Bedroom
Main Level Bedrooms 1
Interior
Interior Features Built-Ins, Ceiling Fan(s), Chair Railings, Crown Moldings, Entry Level Bedroom, Floor Plan - Open, Formal/Separate Dining Room, Kitchen - Island, Kitchen - Table Space, Pantry, Primary Bath(s), Recessed Lighting, Soaking Tub, Upgraded Countertops, Wainscotting, Walk-in Closet(s), Window Treatments, Wine Storage, Wood Floors
Hot Water Natural Gas, Tankless
Heating Forced Air, Central, Humidifier, Programmable Thermostat, Zoned
Cooling Air Purification System, Ceiling Fan(s), Central A/C, Ductless/Mini-Split, Multi Units, Programmable Thermostat, Zoned
Flooring Carpet, Hardwood, Heated, Laminated, Stone
Fireplaces Number 1
Equipment Built-In Microwave, Cooktop, Dishwasher, Disposal, Dryer - Front Loading, Extra Refrigerator/Freezer, Humidifier, Oven - Double, Oven - Self Cleaning, Oven - Wall, Refrigerator, Stainless Steel Appliances, Washer - Front Loading, Water Heater - Tankless
Furnishings No
Window Features Casement,Double Hung
Appliance Built-In Microwave, Cooktop, Dishwasher, Disposal, Dryer - Front Loading, Extra Refrigerator/Freezer, Humidifier, Oven - Double, Oven - Self Cleaning, Oven - Wall, Refrigerator, Stainless Steel Appliances, Washer - Front Loading, Water Heater - Tankless
Heat Source Natural Gas
Laundry Main Floor
Exterior
Exterior Feature Porch(es)
Parking Features Garage - Side Entry, Garage Door Opener, Inside Access, Built In
Garage Spaces 2.0
Utilities Available Cable TV Available, Natural Gas Available, Electric Available, Phone Available
Amenities Available Billiard Room, Club House, Common Grounds, Community Center, Exercise Room, Game Room, Jog/Walk Path, Meeting Room, Party Room, Pool - Outdoor, Retirement Community, Tennis Courts
Water Access N
Roof Type Architectural Shingle
Street Surface Paved
Accessibility None
Porch Porch(es)
Road Frontage Boro/Township
Attached Garage 2
Total Parking Spaces 2
Garage Y
Building
Lot Description Corner, Landscaping
Story 1.5
Foundation Slab
Sewer Public Sewer
Water Public
Architectural Style Loft
Level or Stories 1.5
Additional Building Above Grade, Below Grade
Structure Type 9'+ Ceilings,Vaulted Ceilings
New Construction N
Schools
Elementary Schools Samuel Mickle E.S.
Middle Schools Kingsway Regional M.S.
High Schools Kingsway Regional H.S.
School District East Greenwich Township Public Schools
Others
Pets Allowed Y
HOA Fee Include Common Area Maintenance,Lawn Care Rear,Lawn Maintenance,Management,Recreation Facility,Reserve Funds,Snow Removal,Pool(s)
Senior Community Yes
Age Restriction 55
Tax ID 03-00206 03-00008
Ownership Fee Simple
SqFt Source Assessor
Security Features Carbon Monoxide Detector(s),Smoke Detector
Acceptable Financing Negotiable
Horse Property N
Listing Terms Negotiable
Financing Negotiable
Special Listing Condition Standard
Pets Allowed No Pet Restrictions
Read Less
Want to know what your home might be worth? Contact us for a FREE valuation!

Our team is ready to help you sell your home for the highest possible price ASAP

Bought with Ryan P Sykes • RealtyMark Properties
GET MORE INFORMATION





