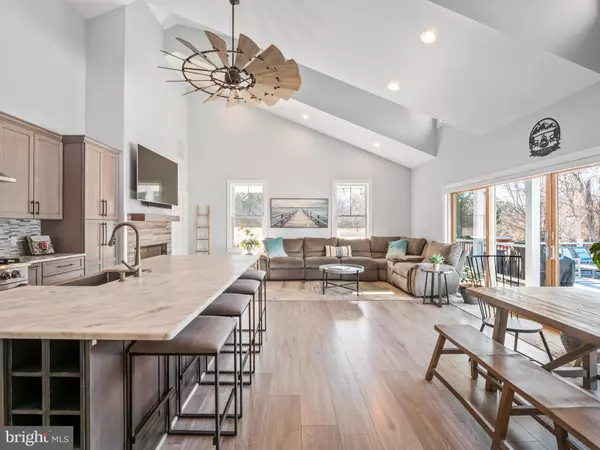$947,000
$925,000
2.4%For more information regarding the value of a property, please contact us for a free consultation.
6757 GRAYS MILL RD Warrenton, VA 20187
4 Beds
5 Baths
3,352 SqFt
Key Details
Sold Price $947,000
Property Type Single Family Home
Sub Type Detached
Listing Status Sold
Purchase Type For Sale
Square Footage 3,352 sqft
Price per Sqft $282
Subdivision None Available
MLS Listing ID VAFQ2003384
Sold Date 05/02/22
Style Colonial
Bedrooms 4
Full Baths 4
Half Baths 1
HOA Y/N N
Abv Grd Liv Area 2,352
Originating Board BRIGHT
Year Built 2018
Annual Tax Amount $6,117
Tax Year 2021
Lot Size 1.941 Acres
Acres 1.94
Property Description
Absolutely stunning custom built home with over 3,352 finished sq ft! Located ona privatealmost2 acre lotthat is fully fenced. This eleganthome provides a plethora of amenities & upgrades throughout for everyone including a spacious 2-car garage with a long driveway for ample parking.Spacious floor plan on main level with elegant design.Enjoy your chef's gourmet kitchenwith granite center island, top of the line stainless steel appliances &a flex space/officethat can be converted into a huge walk-in pantry.9ft + Cathedralceilings infamily room with exquisite features & accoutrements throughout and an array of windows,transoms& natural light. Main level primary bedroom comes with its own privatePorchand 2 walk-in closets. Oversized spa-like en-suite primary bathroomwithseparate soaking tub. Upper level features2 bedrooms 2 baths anda loftthatcould easily be converted to a 5th BR.Lower level features a huge recreation room, bedroomwith its own private entrance&fullbath.Enjoy your private and spacious backyard withwrap around porch,huge trex deck, above ground pool&relax on your 6 swing fire pit area for movie nights and s'mores.Beautiful lawn perfect for family gatherings. Separateguest housewith 2 bedrooms and 1 bathroomalso located on the property with its own separate well, septicand utilities. Perfect opportunity for multiple uses.Guest house is currently tenant occupied & is being sold As-Is condition.This is a truly special home. (MLS TAX RECORD IS WRONG, $819,900 tax assessment). Conveniently located on the DC side (north) of Warrenton and only1mile off of RT 29. Check out the 3D Matterport Tour and plat in the documents section.
Location
State VA
County Fauquier
Zoning R1
Rooms
Other Rooms Primary Bedroom, Bedroom 2, Bedroom 3, Kitchen, Family Room, Bedroom 1, Laundry, Loft, Recreation Room
Basement Daylight, Partial, Full, Fully Finished, Rear Entrance, Walkout Stairs
Main Level Bedrooms 1
Interior
Interior Features Breakfast Area, Ceiling Fan(s), Chair Railings, Crown Moldings, Dining Area, Entry Level Bedroom, Floor Plan - Open, Kitchen - Eat-In, Kitchen - Island, Kitchen - Table Space, Primary Bath(s), Recessed Lighting, Soaking Tub, Walk-in Closet(s), Window Treatments
Hot Water Propane
Heating Forced Air, Heat Pump(s)
Cooling Central A/C, Heat Pump(s)
Flooring Luxury Vinyl Plank, Laminate Plank
Fireplaces Number 1
Equipment Built-In Microwave, Dishwasher, Disposal, Dryer, Icemaker, Refrigerator, Oven/Range - Gas, Washer
Fireplace Y
Appliance Built-In Microwave, Dishwasher, Disposal, Dryer, Icemaker, Refrigerator, Oven/Range - Gas, Washer
Heat Source Propane - Leased
Laundry Main Floor
Exterior
Exterior Feature Deck(s), Porch(es)
Parking Features Garage - Side Entry, Garage Door Opener
Garage Spaces 2.0
Fence Rear
Pool Above Ground
Water Access N
View Trees/Woods, Scenic Vista
Accessibility None
Porch Deck(s), Porch(es)
Attached Garage 2
Total Parking Spaces 2
Garage Y
Building
Lot Description Backs to Trees
Story 3
Foundation Concrete Perimeter
Sewer On Site Septic
Water Public, Well
Architectural Style Colonial
Level or Stories 3
Additional Building Above Grade, Below Grade
Structure Type 9'+ Ceilings,Cathedral Ceilings
New Construction N
Schools
Elementary Schools C. H. Ritchie
Middle Schools Auburn
High Schools Kettle Run
School District Fauquier County Public Schools
Others
Senior Community No
Tax ID 7905-18-4176
Ownership Fee Simple
SqFt Source Assessor
Special Listing Condition Standard
Read Less
Want to know what your home might be worth? Contact us for a FREE valuation!

Our team is ready to help you sell your home for the highest possible price ASAP

Bought with Devin McElfish • EXP Realty, LLC

GET MORE INFORMATION





