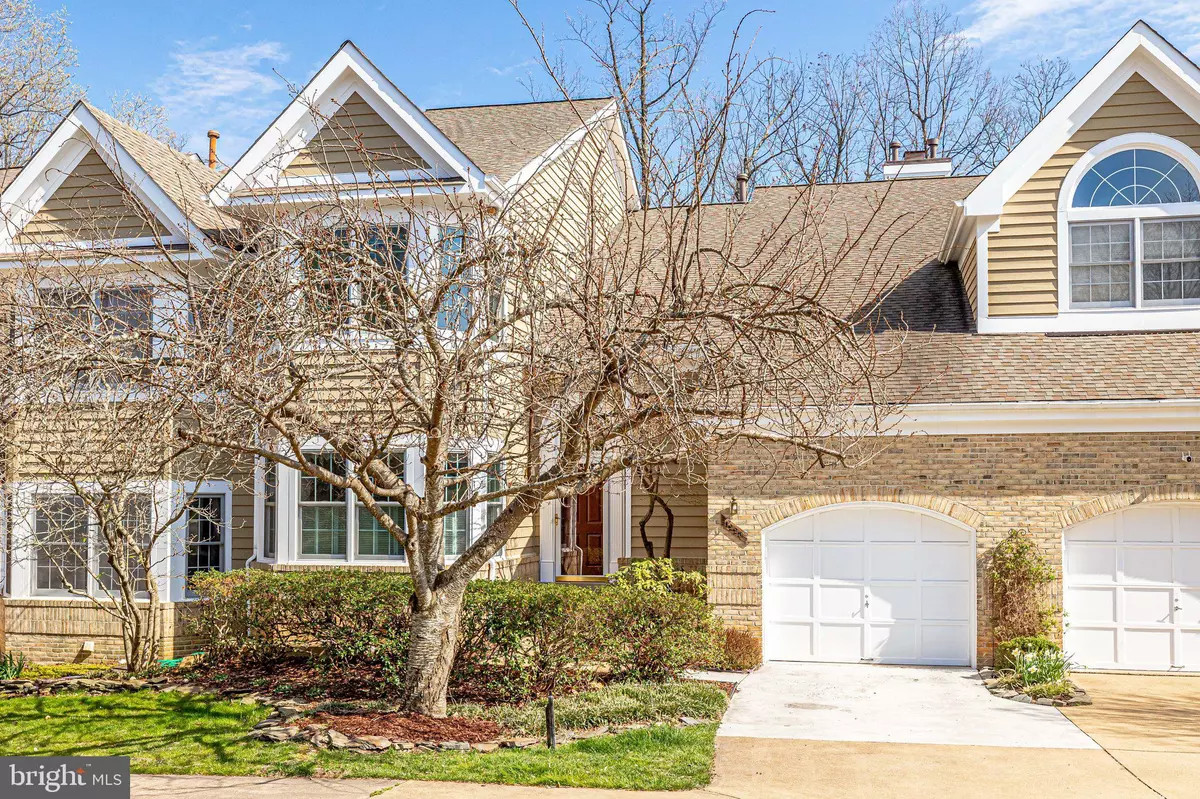$750,000
$750,000
For more information regarding the value of a property, please contact us for a free consultation.
1223 WOODBROOK CT Reston, VA 20194
3 Beds
4 Baths
2,666 SqFt
Key Details
Sold Price $750,000
Property Type Townhouse
Sub Type Interior Row/Townhouse
Listing Status Sold
Purchase Type For Sale
Square Footage 2,666 sqft
Price per Sqft $281
Subdivision Heather Knoll
MLS Listing ID VAFX2058520
Sold Date 05/20/22
Style Colonial
Bedrooms 3
Full Baths 3
Half Baths 1
HOA Fees $179/qua
HOA Y/N Y
Abv Grd Liv Area 1,954
Originating Board BRIGHT
Year Built 1993
Annual Tax Amount $8,318
Tax Year 2021
Lot Size 2,683 Sqft
Acres 0.06
Property Description
The Avondale located in the sought-after North Reston community of Heather Knoll, continues a tradition of including all the elegance and features found in a single-family home with the latest in townhouse design. Special attention to the fine details and emphasis on the creation of open spaces throughout the home will delight even the most discerning of home buyer.
With value in mind, the new owner will benefit from a home that is beautifully updated and maintained. Major improvements include over $120,000 of remodeling details to include: a fully remodeled kitchen with cherry cabinets, granite counters, and stainless-steel appliances; a new expanded full bathroom on the lower level; and a full remodeled primary bathroom with heated floors, frameless glass shower, double sink and new cabinetry. The replaced washer and dryer are on the upper level. Plus, other notable improvements that add to ones comfort: and additional $26,000 invested in new Anderson Windows, and over $3000 in new carpet, and fresh paint. This home is ready for you.
When on enters this lovely home pay attention to the design details that include a dramatic open staircase, and ease of flow. The 3rd bedroom, on the main level with walk in closet and built-in shelves may double as an elegant office. The large, remodeled kitchen opens to the dining and living room with fireplace and built-in lighted bar that opens to a wooded view.
The upper level has two large bedrooms, and baths. The primary bedroom has a large walk-in closet and vaulted ceiling. The Primary luxury bath is fully remodeled with high end appointments. One must see to appreciate. The large 20x23, walk-out finished lower level with family room, built-in cabinets, fireplace, new full bathroom, 4th bedroom/den, and storage is a retreat for the whole household.
Location
State VA
County Fairfax
Zoning 372
Rooms
Other Rooms Living Room, Dining Room, Primary Bedroom, Bedroom 2, Kitchen, Den, Library, Foyer, Laundry, Recreation Room, Storage Room, Bathroom 1, Primary Bathroom
Basement Rear Entrance, Full, Fully Finished, Improved, Walkout Level, Windows
Main Level Bedrooms 1
Interior
Interior Features Kitchen - Table Space, Dining Area, Primary Bath(s), Built-Ins, Window Treatments, Wet/Dry Bar, Wood Floors, Recessed Lighting, Floor Plan - Open
Hot Water Natural Gas
Heating Central, Forced Air
Cooling Ceiling Fan(s), Central A/C
Flooring Hardwood, Carpet
Fireplaces Number 2
Fireplaces Type Gas/Propane, Fireplace - Glass Doors
Equipment Washer/Dryer Hookups Only, Dishwasher, Disposal, Dryer, Exhaust Fan, Extra Refrigerator/Freezer, Icemaker, Oven - Self Cleaning, Oven/Range - Gas, Range Hood, Refrigerator, Washer
Fireplace Y
Window Features Vinyl Clad,Double Pane,Screens
Appliance Washer/Dryer Hookups Only, Dishwasher, Disposal, Dryer, Exhaust Fan, Extra Refrigerator/Freezer, Icemaker, Oven - Self Cleaning, Oven/Range - Gas, Range Hood, Refrigerator, Washer
Heat Source Natural Gas
Exterior
Exterior Feature Deck(s), Patio(s)
Parking Features Garage - Front Entry, Garage Door Opener, Inside Access
Garage Spaces 2.0
Utilities Available Cable TV Available, Under Ground
Amenities Available Baseball Field, Basketball Courts, Bike Trail, Common Grounds, Jog/Walk Path, Lake, Picnic Area, Pool - Outdoor, Recreational Center, Soccer Field, Tennis Courts, Tot Lots/Playground, Volleyball Courts
Water Access N
View Trees/Woods
Accessibility None
Porch Deck(s), Patio(s)
Attached Garage 1
Total Parking Spaces 2
Garage Y
Building
Lot Description Backs to Trees, Landscaping, Premium, No Thru Street, Private
Story 3
Foundation Concrete Perimeter, Slab
Sewer Public Sewer
Water Public
Architectural Style Colonial
Level or Stories 3
Additional Building Above Grade, Below Grade
Structure Type 2 Story Ceilings,9'+ Ceilings,Cathedral Ceilings,Vaulted Ceilings
New Construction N
Schools
High Schools Herndon
School District Fairfax County Public Schools
Others
HOA Fee Include Common Area Maintenance,Management,Insurance,Pool(s),Reserve Funds,Snow Removal,Trash
Senior Community No
Tax ID 0114 17050046
Ownership Fee Simple
SqFt Source Assessor
Security Features Non-Monitored,Security System
Special Listing Condition Standard
Read Less
Want to know what your home might be worth? Contact us for a FREE valuation!

Our team is ready to help you sell your home for the highest possible price ASAP

Bought with Anthony H Lam • Redfin Corporation

GET MORE INFORMATION





