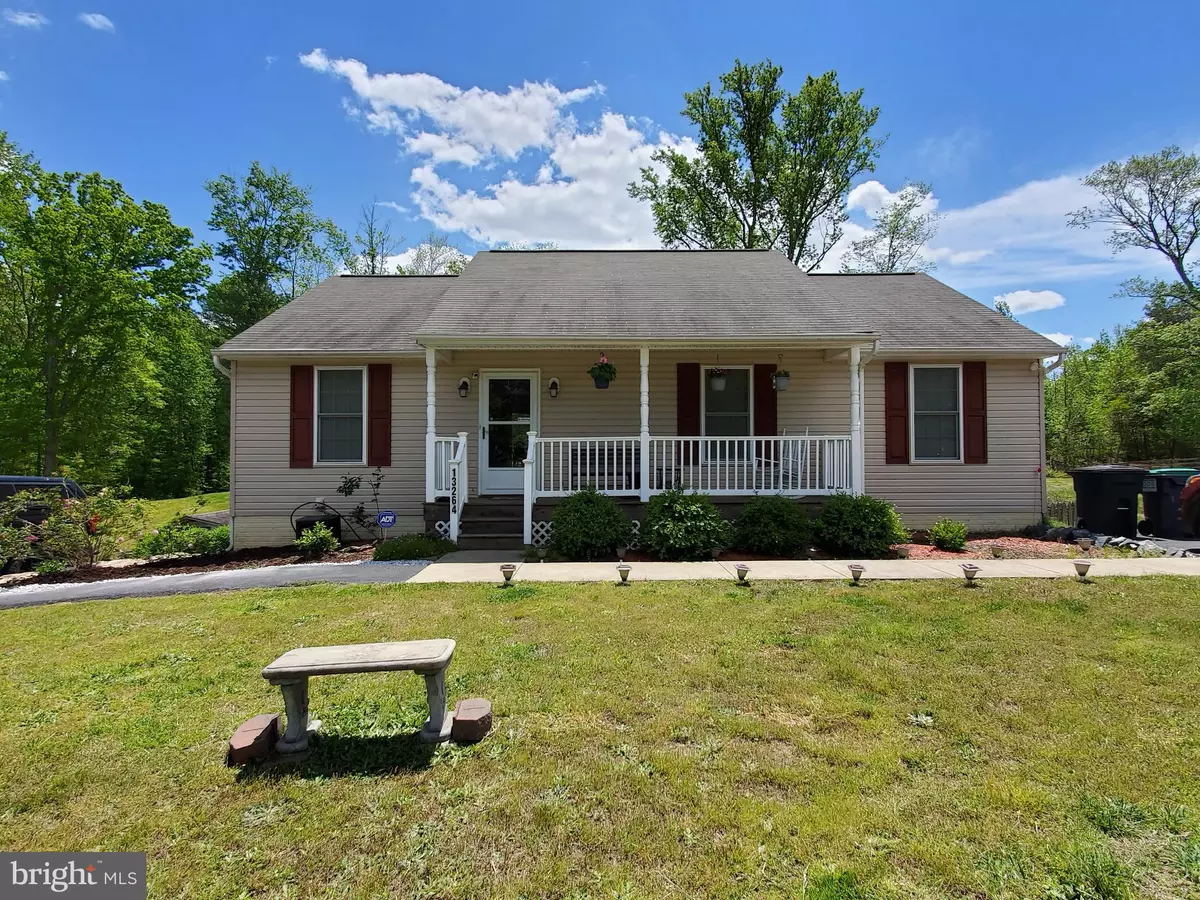$239,000
$239,000
For more information regarding the value of a property, please contact us for a free consultation.
13264 JULIEN ST Woodford, VA 22580
3 Beds
2 Baths
1,960 SqFt
Key Details
Sold Price $239,000
Property Type Single Family Home
Sub Type Detached
Listing Status Sold
Purchase Type For Sale
Square Footage 1,960 sqft
Price per Sqft $121
Subdivision Caroline Village
MLS Listing ID VACV122204
Sold Date 07/10/20
Style Ranch/Rambler
Bedrooms 3
Full Baths 2
HOA Y/N N
Abv Grd Liv Area 1,080
Originating Board BRIGHT
Year Built 2013
Annual Tax Amount $1,450
Tax Year 2019
Property Description
Don't miss this well cared for 3 bedroom 2 bathroom home in Caroline Village! Enjoy one level living in this peaceful setting only 1 mile from the Spotsylvania Co. line and 15 minutes from Downtown Fredericksburg. This home is only 7 years young and features a deck overlooking the large park like backyard, front porch, 2 large paved driveways for all of your vehicles, finished basement with workshop area, possible 4th bedroom in finished basement (NTC), lots of storage space/closets in this home, updated kitchen with stainless appliances and tile back splash, partially fenced backyard, security system and much more. Close to shopping, restaurants, hospital, I-95 and the Spotsylvania VRE station. No HOA and a 1 year Home Warranty with well, septic and roof add on coverage included with this home. Come see it before it's gone! *Julien St is in the process of being paved*
Location
State VA
County Caroline
Zoning RP
Rooms
Other Rooms Living Room, Bedroom 2, Bedroom 3, Kitchen, Family Room, Bedroom 1, Utility Room, Workshop, Bathroom 1, Bathroom 2, Additional Bedroom
Basement Connecting Stairway, Daylight, Partial, Fully Finished, Interior Access, Outside Entrance, Heated, Poured Concrete, Rear Entrance, Shelving, Walkout Level, Workshop
Main Level Bedrooms 3
Interior
Interior Features Carpet, Ceiling Fan(s), Combination Kitchen/Dining, Entry Level Bedroom, Family Room Off Kitchen, Floor Plan - Traditional, Kitchen - Eat-In, Kitchen - Table Space, Primary Bath(s), Pantry, Stall Shower, Tub Shower, Wainscotting, Walk-in Closet(s), Window Treatments
Hot Water Electric
Heating Heat Pump(s)
Cooling Central A/C, Ceiling Fan(s)
Flooring Carpet, Ceramic Tile, Vinyl
Equipment Built-In Microwave, Dishwasher, Exhaust Fan, Humidifier, Oven - Single, Oven/Range - Electric, Refrigerator, Stainless Steel Appliances, Washer/Dryer Hookups Only
Furnishings No
Fireplace N
Appliance Built-In Microwave, Dishwasher, Exhaust Fan, Humidifier, Oven - Single, Oven/Range - Electric, Refrigerator, Stainless Steel Appliances, Washer/Dryer Hookups Only
Heat Source Electric
Laundry Basement, Hookup
Exterior
Garage Spaces 8.0
Fence Partially, Wood
Water Access N
View Trees/Woods
Roof Type Shingle
Accessibility None
Total Parking Spaces 8
Garage N
Building
Story 2
Sewer On Site Septic
Water Well
Architectural Style Ranch/Rambler
Level or Stories 2
Additional Building Above Grade, Below Grade
Structure Type Dry Wall,Plaster Walls
New Construction N
Schools
Middle Schools Caroline
High Schools Caroline
School District Caroline County Public Schools
Others
Pets Allowed Y
Senior Community No
Tax ID 8A-1-149
Ownership Fee Simple
SqFt Source Assessor
Security Features Electric Alarm,Exterior Cameras
Acceptable Financing Cash, Conventional, FHA, USDA, VA, VHDA
Horse Property N
Listing Terms Cash, Conventional, FHA, USDA, VA, VHDA
Financing Cash,Conventional,FHA,USDA,VA,VHDA
Special Listing Condition Standard
Pets Allowed No Pet Restrictions
Read Less
Want to know what your home might be worth? Contact us for a FREE valuation!

Our team is ready to help you sell your home for the highest possible price ASAP

Bought with Jennifer Grupenhoff Morse • Home Dream Realty

GET MORE INFORMATION





