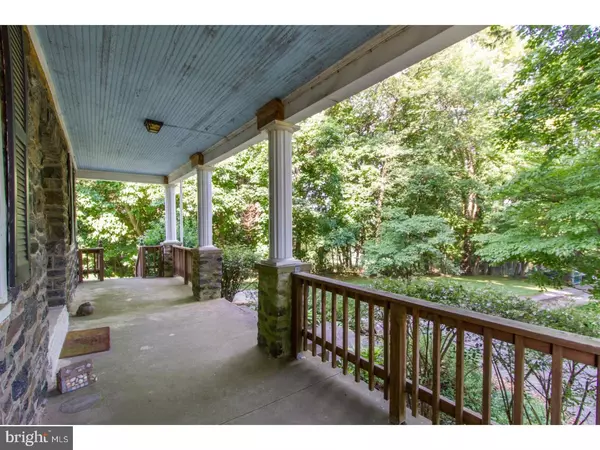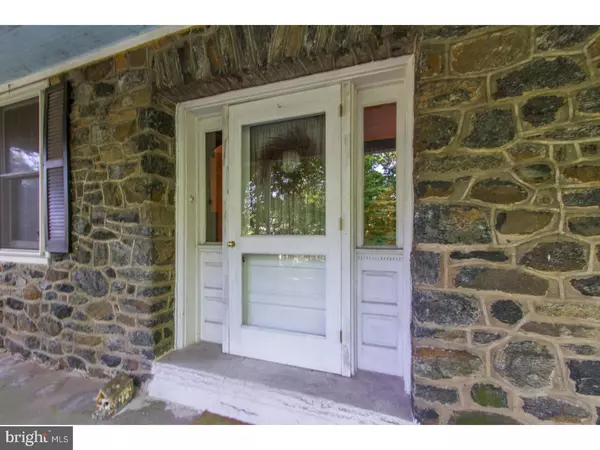$345,000
$355,000
2.8%For more information regarding the value of a property, please contact us for a free consultation.
4608 FLORIDA AVE Newtown Square, PA 19073
4 Beds
2 Baths
2,188 SqFt
Key Details
Sold Price $345,000
Property Type Single Family Home
Sub Type Detached
Listing Status Sold
Purchase Type For Sale
Square Footage 2,188 sqft
Price per Sqft $157
Subdivision Florida Park
MLS Listing ID 1000468827
Sold Date 12/15/17
Style Colonial
Bedrooms 4
Full Baths 2
HOA Y/N N
Abv Grd Liv Area 2,188
Originating Board TREND
Year Built 1900
Annual Tax Amount $4,734
Tax Year 2017
Lot Size 0.568 Acres
Acres 0.57
Lot Dimensions 67X300
Property Description
Three story American Foursquare Home with hipped roof, center staircase and a bedroom in each corner, hence foursquare. This amazing stone home has lots of charm and character. Over 100 years old with beautiful old world woodwork throughout. Great neighborhood & convenient location close to transportation, shopping, and eateries. Easy access to Blue Route, Turnpike, Center City & Airport. Short distance to Township Parks with softball & baseball fields, playground equipment & basketball courts. Pictureque setting and deep level lot. First Floor: Covered front porch expanding the full width of house, entrance foyer with wider front door with two sidelights, fabulous natural wood work, arches, half walls and columns, formal living room with lighted built-in bookshelves, family room with raised hearth brick fireplace, formal dining room, eat-in kitchen with wood cabinets, dishwasher, microwave and electric stove with double oven,laundry/mud room, closet, full bath and outside exit to rear yard. Second Floor: wide turned staircase with inlaid design landing leads to second floor with Master bedroom, spacious hall bath and three additional generously sized bedrooms. Third Floor: Walk up attic for storage. Basement: Full unfinished, utilities and plenty of storage. New roof on main house installed in June 2016, new high efficiency oil hot water heating boiler installed in March 2010, central air conditioning, new domestic water heater Feb 2017, well pump replaced in August 2016,(Public water on street), whole house water filter, central air conditioning, new septic pump installed July 2017, Large 1/2 acre lot with many mature shade trees, detached oversized garage with wood burning stove (owner has never used). High ceilings on both floors, deep window sills on first floor, hardwood floors throughout with inlays, boarders and intricate corner details on first floor, and most interior doors are 5 panel white oak. Long wrap around driveway with plenty of off street parking. Great opportunity to own a spacious well maintained home in Newtown Township with low taxes. This neighborhood has only two entrances from West Chester Pike and has minimal traffic for a peaceful place to live. Located next to Old Masters Golf Course and surrounded by Garrett Williamson Foundation Park and the Newtown Corporate Center.
Location
State PA
County Delaware
Area Newtown Twp (10430)
Zoning RES
Rooms
Other Rooms Living Room, Dining Room, Primary Bedroom, Bedroom 2, Bedroom 3, Kitchen, Family Room, Bedroom 1, Laundry, Attic
Basement Full, Unfinished
Interior
Interior Features Ceiling Fan(s), Attic/House Fan, Wood Stove, Kitchen - Eat-In
Hot Water Electric
Heating Hot Water
Cooling Central A/C
Flooring Wood, Tile/Brick
Fireplaces Number 1
Fireplaces Type Brick
Equipment Oven - Wall, Oven - Double, Dishwasher, Built-In Microwave
Fireplace Y
Window Features Replacement
Appliance Oven - Wall, Oven - Double, Dishwasher, Built-In Microwave
Heat Source Oil
Laundry Main Floor
Exterior
Exterior Feature Porch(es)
Garage Spaces 5.0
Fence Other
Utilities Available Cable TV
Water Access N
Roof Type Pitched,Shingle
Accessibility None
Porch Porch(es)
Total Parking Spaces 5
Garage Y
Building
Lot Description Level, Front Yard, Rear Yard, SideYard(s)
Story 2
Foundation Stone
Sewer On Site Septic
Water Well
Architectural Style Colonial
Level or Stories 2
Additional Building Above Grade
Structure Type 9'+ Ceilings
New Construction N
Schools
Elementary Schools Worrall
Middle Schools Paxon Hollow
High Schools Marple Newtown
School District Marple Newtown
Others
Senior Community No
Tax ID 30-00-00995-00
Ownership Fee Simple
Acceptable Financing Conventional, VA, FHA 203(b)
Listing Terms Conventional, VA, FHA 203(b)
Financing Conventional,VA,FHA 203(b)
Read Less
Want to know what your home might be worth? Contact us for a FREE valuation!

Our team is ready to help you sell your home for the highest possible price ASAP

Bought with Capri D'Amario Dessecker • RE/MAX One Realty

GET MORE INFORMATION





