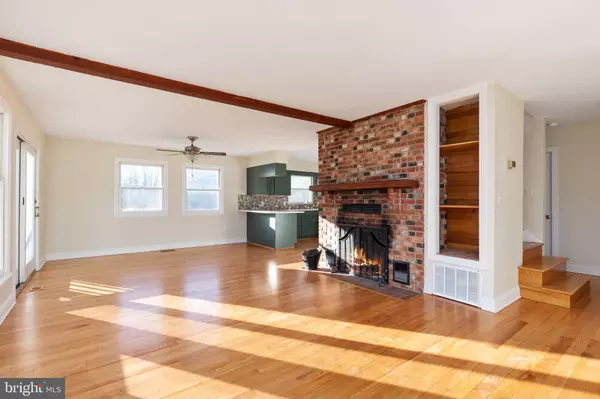$610,000
$599,999
1.7%For more information regarding the value of a property, please contact us for a free consultation.
654 SOPER LN Berkeley Springs, WV 25411
4 Beds
2 Baths
2,400 SqFt
Key Details
Sold Price $610,000
Property Type Single Family Home
Sub Type Detached
Listing Status Sold
Purchase Type For Sale
Square Footage 2,400 sqft
Price per Sqft $254
Subdivision None Available
MLS Listing ID WVMO2001116
Sold Date 04/04/22
Style Farmhouse/National Folk
Bedrooms 4
Full Baths 2
HOA Y/N N
Abv Grd Liv Area 1,850
Originating Board BRIGHT
Year Built 1981
Annual Tax Amount $2,816
Tax Year 2021
Lot Size 26.500 Acres
Acres 26.5
Property Description
This is your opportunity to own a BEAUTIFUL FARMHOUSE on 26+ private acres! Tucked away in Morgan County, at the end of a country lane this peaceful property awaits. This home is the perfect blend of modern amenities and easy country living. The property features open space, mature woods , two wet weather creeks, as well as a four bedroom farmhouse, 4 car detached garage and a chicken coop. The home features a new remodeled kitchen that is GORGEOUS! The hardwood floors were recently refinished and they shine! The main level offers one downstairs bedroom with an updated full bathroom. The family room features a wood burning stove and magnificent views from all windows! Upstairs boasts three additional bedrooms and another updated full bathroom. The basement was recently updated to include two additional living spaces. A wood burning furnace keeps the home toasty warm or you can use the brand NEW 4 TON Heat Pump!
Outside you will love the full wrap around front porch. Drink your morning coffee and enjoy the tranquility and amazing views!
As you wander the property you will find numerous trails and wildlife everywhere, plus opportunity for hunting. Plenty of space in the 4-bay, 1500 sq. ft (30x50) detached garage. Features a loading dock door, upgraded electric and attic storage space. NO HOA, bring your 4 wheelers and side by sides!
Location
State WV
County Morgan
Zoning 101
Rooms
Other Rooms Dining Room, Bedroom 2, Bedroom 3, Bedroom 4, Kitchen, Family Room, Basement, Bedroom 1, Full Bath
Basement Heated, Partially Finished, Sump Pump
Main Level Bedrooms 1
Interior
Interior Features Breakfast Area, Entry Level Bedroom, Family Room Off Kitchen, Kitchen - Island, Pantry, Upgraded Countertops
Hot Water Electric
Heating Heat Pump(s)
Cooling Central A/C, Heat Pump(s)
Flooring Hardwood
Fireplaces Number 1
Fireplace Y
Heat Source Electric
Laundry Main Floor, Hookup
Exterior
Exterior Feature Porch(es), Wrap Around, Balcony
Parking Features Oversized
Garage Spaces 10.0
Water Access N
View Mountain, Panoramic, Trees/Woods
Accessibility None
Porch Porch(es), Wrap Around, Balcony
Total Parking Spaces 10
Garage Y
Building
Lot Description Private
Story 3
Foundation Permanent
Sewer On Site Septic
Water Well
Architectural Style Farmhouse/National Folk
Level or Stories 3
Additional Building Above Grade, Below Grade
New Construction N
Schools
School District Morgan County Schools
Others
Senior Community No
Tax ID 08 6000800000000
Ownership Fee Simple
SqFt Source Assessor
Special Listing Condition Standard
Read Less
Want to know what your home might be worth? Contact us for a FREE valuation!

Our team is ready to help you sell your home for the highest possible price ASAP

Bought with Claudia Francesca Carter • Pearson Smith Realty, LLC
GET MORE INFORMATION





