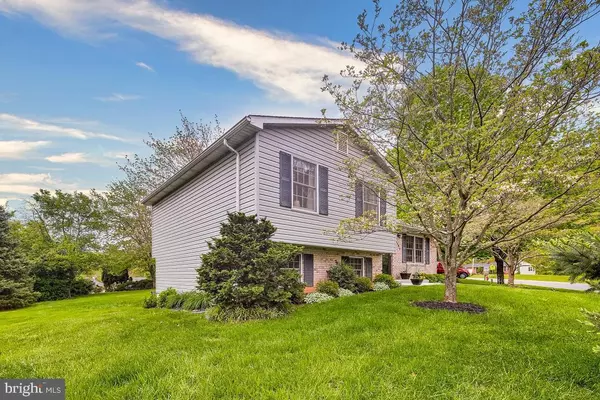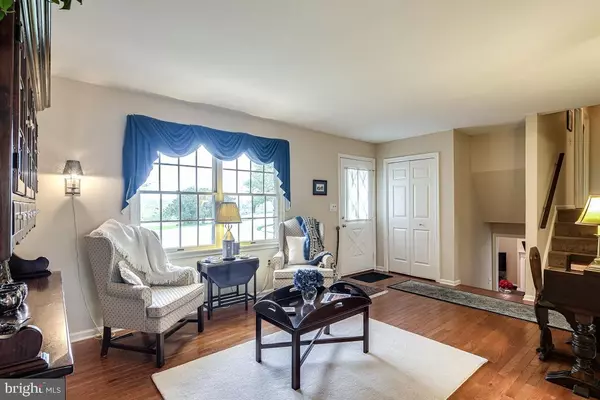$360,000
$354,900
1.4%For more information regarding the value of a property, please contact us for a free consultation.
6147 OKLAHOMA RD Sykesville, MD 21784
3 Beds
3 Baths
1,600 SqFt
Key Details
Sold Price $360,000
Property Type Single Family Home
Sub Type Detached
Listing Status Sold
Purchase Type For Sale
Square Footage 1,600 sqft
Price per Sqft $225
Subdivision Oklahoma Estates
MLS Listing ID MDCR196508
Sold Date 07/08/20
Style Split Level
Bedrooms 3
Full Baths 2
Half Baths 1
HOA Fees $12/ann
HOA Y/N Y
Abv Grd Liv Area 1,600
Originating Board BRIGHT
Year Built 1984
Annual Tax Amount $3,299
Tax Year 2019
Lot Size 0.357 Acres
Acres 0.36
Property Description
Welcome home to this move-in ready three bedroom two and one half split level home in the Liberty High School district of Sykesville, MD, situated on .35 acre. Well maintained by the owners, this home has been consistently updated throughout the years, including new siding in 2013, 30 year architectural shingles in 2006, new hardwood floors in the living room and dining room in 2015, new carpet in the bedrooms in 2016, new hot water heater in 2019, new dishwasher, microwave and Samsung smooth top stove in 2019, and the list goes on. The spacious and bright family room on the lower level was totally renovated in 2009 from top to bottom including a gas fireplace, ceiling lights, vinyl plank flooring, a half bath, and double glass doors that lead directly out to a patio and rear yard. On the main level you will find the updated kitchen with stainless steel appliances, updated cabinets and table space, along with a separate living and dining room, along with a slider to the two tier deck and rear yard. Three roomy bedrooms are upstairs, including the master bedroom with its own full bath, as well as a second full bathroom. There is nothing you need to do but move in!
Location
State MD
County Carroll
Zoning RES
Rooms
Other Rooms Living Room, Dining Room, Primary Bedroom, Bedroom 2, Bedroom 3, Kitchen, Family Room, Utility Room, Primary Bathroom, Full Bath, Half Bath
Basement Outside Entrance, Walkout Level, Rear Entrance
Interior
Interior Features Floor Plan - Traditional, Kitchen - Eat-In, Kitchen - Table Space, Recessed Lighting, Carpet, Ceiling Fan(s), Chair Railings, Stall Shower, Window Treatments, Wood Floors
Hot Water Electric
Heating Heat Pump(s)
Cooling Ceiling Fan(s), Central A/C
Flooring Carpet, Hardwood, Vinyl
Fireplaces Number 1
Fireplaces Type Fireplace - Glass Doors, Gas/Propane
Equipment Built-In Microwave, Dishwasher, Disposal, Dryer - Electric, Exhaust Fan, Icemaker, Oven/Range - Electric, Refrigerator, Stainless Steel Appliances, Washer
Fireplace Y
Window Features Screens
Appliance Built-In Microwave, Dishwasher, Disposal, Dryer - Electric, Exhaust Fan, Icemaker, Oven/Range - Electric, Refrigerator, Stainless Steel Appliances, Washer
Heat Source Electric, Natural Gas Available
Laundry Basement
Exterior
Exterior Feature Deck(s), Patio(s)
Water Access N
Accessibility None
Porch Deck(s), Patio(s)
Garage N
Building
Lot Description Corner, Landscaping, Level, Rear Yard, SideYard(s), Front Yard
Story 3
Sewer Public Sewer
Water Public
Architectural Style Split Level
Level or Stories 3
Additional Building Above Grade, Below Grade
New Construction N
Schools
Elementary Schools Freedom District
Middle Schools Oklahoma Road
High Schools Liberty
School District Carroll County Public Schools
Others
Senior Community No
Tax ID 0705044898
Ownership Fee Simple
SqFt Source Assessor
Acceptable Financing Cash, Conventional, FHA, VA
Horse Property N
Listing Terms Cash, Conventional, FHA, VA
Financing Cash,Conventional,FHA,VA
Special Listing Condition Standard
Read Less
Want to know what your home might be worth? Contact us for a FREE valuation!

Our team is ready to help you sell your home for the highest possible price ASAP

Bought with Alicyn DelZoppo • Northrop Realty

GET MORE INFORMATION





