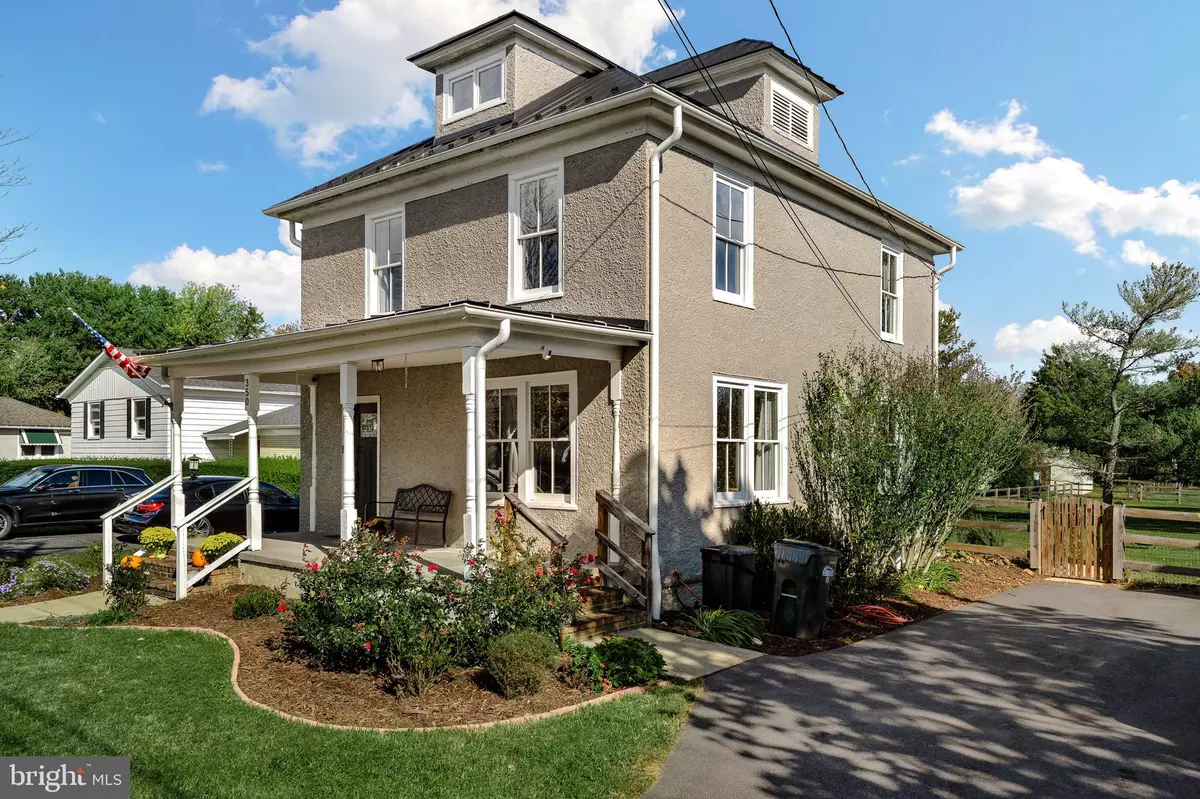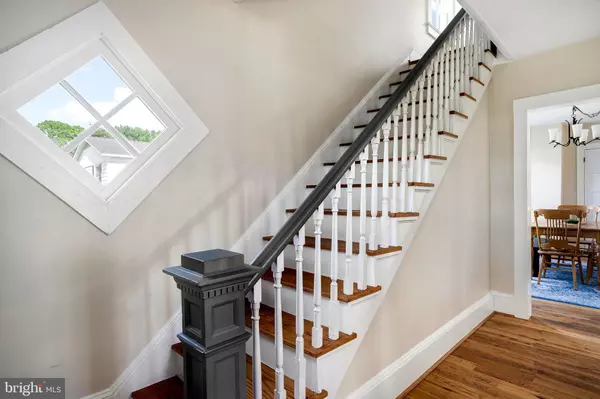$600,000
$584,999
2.6%For more information regarding the value of a property, please contact us for a free consultation.
350 S 12TH ST Purcellville, VA 20132
4 Beds
2 Baths
1,512 SqFt
Key Details
Sold Price $600,000
Property Type Single Family Home
Sub Type Detached
Listing Status Sold
Purchase Type For Sale
Square Footage 1,512 sqft
Price per Sqft $396
Subdivision Town Of Purcellville
MLS Listing ID VALO2021182
Sold Date 04/15/22
Style Colonial
Bedrooms 4
Full Baths 2
HOA Y/N N
Abv Grd Liv Area 1,512
Originating Board BRIGHT
Year Built 1917
Annual Tax Amount $4,916
Tax Year 2021
Lot Size 0.440 Acres
Acres 0.44
Property Description
A stunning treasure in the heart of Purcellville! No HOA! Sit on the front porch of this beautifully maintained 1917 farmhouse and watch the spectacular Purcellville sunsets! Breakfast, coffee or remote work? No problem! Enjoy the back porch space and take in the peace of your fenced in backyard with your giant weeping willow tree! Garden beds, a shed with a custom built work bench and lovely landscaping makes this home as beautiful on the outside as it is on the inside. Four bedrooms, two baths, a country kitchen and original, vintage diamond window next to the staircase! Hardwood floors, window treatments and more. You won't believe your eyes when you see the unfinished attic! Take the charming staircase up to the very top and imagine what you can do with the space! Bedroom, playroom, office, game room...the possibilities are endless! Walk down the street and enjoy the various Purcellville parades on Main Street or head to the old stone library, restaurants, coffee shops and more... the list goes on and on! This beautiful home is a must-see!
Location
State VA
County Loudoun
Zoning 01
Rooms
Other Rooms Dining Room, Bedroom 3, Bedroom 4, Kitchen, Family Room, Bedroom 1, Bathroom 1, Bathroom 2
Basement Unfinished, Walkout Stairs
Interior
Hot Water Electric
Heating Heat Pump(s), Heat Pump - Gas BackUp
Cooling Central A/C, Ceiling Fan(s)
Flooring Hardwood, Laminate Plank
Heat Source Electric, Propane - Leased
Exterior
Garage Spaces 3.0
Water Access N
Roof Type Asphalt
Accessibility None
Total Parking Spaces 3
Garage N
Building
Story 2
Foundation Other
Sewer Public Sewer
Water Public
Architectural Style Colonial
Level or Stories 2
Additional Building Above Grade, Below Grade
New Construction N
Schools
Elementary Schools Emerick
Middle Schools Blue Ridge
High Schools Loudoun Valley
School District Loudoun County Public Schools
Others
Senior Community No
Tax ID 488296208000
Ownership Fee Simple
SqFt Source Estimated
Acceptable Financing Conventional, VA, FHA, Cash
Listing Terms Conventional, VA, FHA, Cash
Financing Conventional,VA,FHA,Cash
Special Listing Condition Standard
Read Less
Want to know what your home might be worth? Contact us for a FREE valuation!

Our team is ready to help you sell your home for the highest possible price ASAP

Bought with Rodney B Appleton • CENTURY 21 New Millennium
GET MORE INFORMATION





