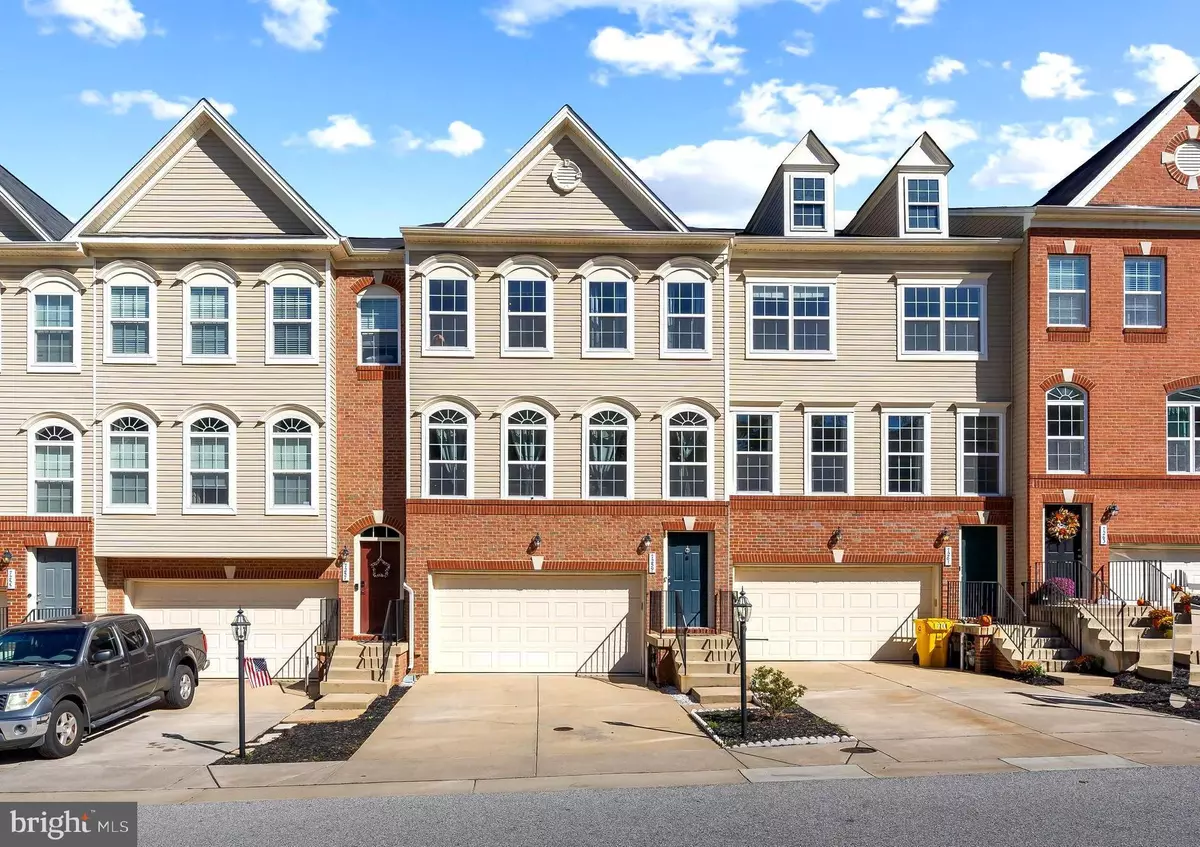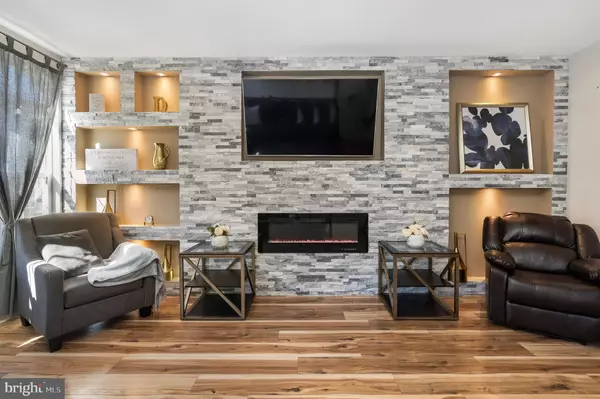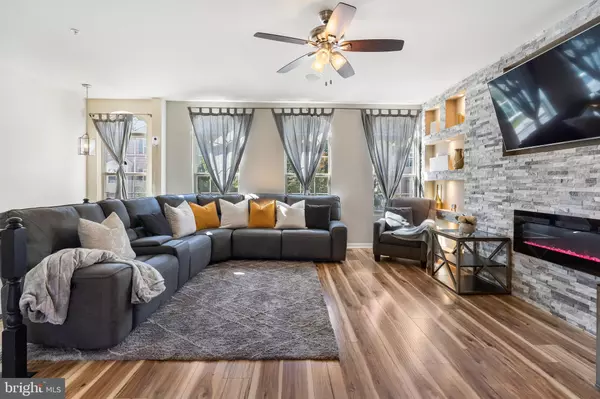$425,000
$419,990
1.2%For more information regarding the value of a property, please contact us for a free consultation.
7259 STALLINGS DR Glen Burnie, MD 21060
3 Beds
4 Baths
1,906 SqFt
Key Details
Sold Price $425,000
Property Type Townhouse
Sub Type Interior Row/Townhouse
Listing Status Sold
Purchase Type For Sale
Square Footage 1,906 sqft
Price per Sqft $222
Subdivision Tanyard Springs
MLS Listing ID MDAA2014204
Sold Date 12/30/21
Style Colonial
Bedrooms 3
Full Baths 2
Half Baths 2
HOA Fees $92/mo
HOA Y/N Y
Abv Grd Liv Area 1,716
Originating Board BRIGHT
Year Built 2011
Annual Tax Amount $4,348
Tax Year 2021
Lot Size 1,760 Sqft
Acres 0.04
Property Description
Welcome home! You will love the quality and comfort of this exceptional open floor plan, full of modern amenities! Enjoy three fully finished levels of living space. As you enter, you are greeted with new gleaming hardwood floors, recessed lighting, and beautiful large windows. The first level is perfect for binge watching your favorite movie or reading your favorite book and is complete with a half bath and sauna. Continuing up to the second level brings you to the bright and airy oversized living room with stunning wall pockets - perfect for entertaining! Gorgeous kitchen with stainless steel appliances, custom tile backsplash, an island, tons of cabinet and prep space, and a breakfast area with space for a table. The third level is where you will find the Primary Suite with a huge walk-in closet and luxurious bathroom featuring dual sinks and a custom tiled stall shower and separate bath. The additional two bedrooms are generous in size with ample closet space and are perfect for family or friends. A full hall bath with dual vanities and a tub shower complete the upper level. Take a step out onto the first level patio or second level deck, overlooking your fully fenced backyard and peaceful surroundings. A large driveway provides ample parking leading to the attached two car garage with tons of additional storage and parking space! Tesla charger in the garage!Conveniently located next to 97 and 695, plus shopping, restaurants, and entertainment just minutes away, what more could you ask for! Schedule your showing today!
Location
State MD
County Anne Arundel
Zoning R10
Rooms
Basement Connecting Stairway, Front Entrance, Fully Finished, Improved, Outside Entrance, Interior Access, Shelving, Space For Rooms, Walkout Level, Windows
Interior
Interior Features Breakfast Area, Combination Kitchen/Dining, Kitchen - Eat-In, Primary Bath(s), Upgraded Countertops, Built-Ins, Carpet, Ceiling Fan(s), Dining Area, Family Room Off Kitchen, Floor Plan - Open, Kitchen - Island, Pantry, Sauna, Soaking Tub, Stall Shower, Tub Shower, Walk-in Closet(s), Recessed Lighting
Hot Water Electric
Heating Heat Pump(s), Central
Cooling Central A/C
Flooring Luxury Vinyl Plank, Carpet, Tile/Brick
Fireplaces Number 1
Fireplaces Type Electric
Equipment Dishwasher, Refrigerator, Built-In Microwave, Cooktop, Dryer, Oven/Range - Electric, Oven - Single, Stainless Steel Appliances, Washer
Fireplace Y
Appliance Dishwasher, Refrigerator, Built-In Microwave, Cooktop, Dryer, Oven/Range - Electric, Oven - Single, Stainless Steel Appliances, Washer
Heat Source Natural Gas
Laundry Has Laundry, Upper Floor
Exterior
Exterior Feature Deck(s), Patio(s)
Parking Features Additional Storage Area, Built In, Garage - Front Entry, Inside Access
Garage Spaces 4.0
Fence Fully, Panel, Privacy
Amenities Available Basketball Courts, Bike Trail, Club House, Common Grounds, Exercise Room, Fitness Center, Jog/Walk Path, Picnic Area, Pool - Outdoor, Swimming Pool, Tennis Courts
Water Access N
View Garden/Lawn
Accessibility None
Porch Deck(s), Patio(s)
Attached Garage 2
Total Parking Spaces 4
Garage Y
Building
Story 3
Foundation Brick/Mortar, Concrete Perimeter
Sewer Public Sewer
Water Public
Architectural Style Colonial
Level or Stories 3
Additional Building Above Grade, Below Grade
New Construction N
Schools
School District Anne Arundel County Public Schools
Others
HOA Fee Include Common Area Maintenance,Lawn Maintenance
Senior Community No
Tax ID 020379790231025
Ownership Fee Simple
SqFt Source Assessor
Security Features Main Entrance Lock
Special Listing Condition Standard
Read Less
Want to know what your home might be worth? Contact us for a FREE valuation!

Our team is ready to help you sell your home for the highest possible price ASAP

Bought with Diana T Divver • Atlantic Sands Realty
GET MORE INFORMATION





