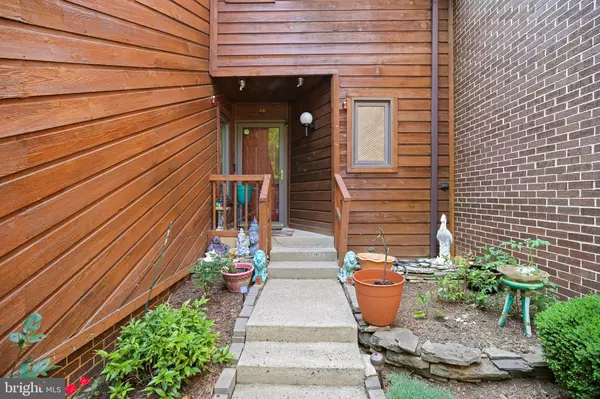$700,000
$669,000
4.6%For more information regarding the value of a property, please contact us for a free consultation.
2202 CEDAR COVE CT Reston, VA 20191
3 Beds
4 Baths
2,522 SqFt
Key Details
Sold Price $700,000
Property Type Townhouse
Sub Type Interior Row/Townhouse
Listing Status Sold
Purchase Type For Sale
Square Footage 2,522 sqft
Price per Sqft $277
Subdivision Cedar Cove
MLS Listing ID VAFX2047546
Sold Date 04/15/22
Style Colonial
Bedrooms 3
Full Baths 3
Half Baths 1
HOA Fees $100/mo
HOA Y/N Y
Abv Grd Liv Area 2,063
Originating Board BRIGHT
Year Built 1980
Annual Tax Amount $6,940
Tax Year 2021
Lot Size 2,741 Sqft
Acres 0.06
Property Description
This Kitchen could be the sole reason to buy this house yet, there is much more! Lovely 3 finished level townhome in Reston close to lake views and all of Reston's Amenities. Accessible to Reston Town Center, the Toll rd. ( Rte 267 ), Fairfax County Parkway (Rte 286) , Wiehle Metro and more. This home has received tons of TLC and attention from head to toe. Renovated Kitchen with Quartz Counters and Stainless Steel Appliances, Refinished Hardwood Flooring, Updated Bathrooms, Fresh Paint, Newer Light Fixtures and Ceiling fans, re stained Deck & Balcony, Epoxy painted garage floor. There are 3 Fireplaces, think of the luxury of having a fireplace in your primary suite with a private balcony! 3 Zone heating/Cooling, one for Primary Bedroom, another for the bedroom in the front of the house and the third for the rest of the house.
Much more... come see it to believe it.
Location
State VA
County Fairfax
Zoning RESIDENTIAL
Rooms
Other Rooms Exercise Room, Recreation Room
Basement Full
Interior
Interior Features Ceiling Fan(s), Floor Plan - Open, Formal/Separate Dining Room, Kitchen - Eat-In, Kitchen - Island
Hot Water Electric
Heating Forced Air
Cooling Ceiling Fan(s), Central A/C, Zoned, Programmable Thermostat
Fireplaces Number 3
Equipment Built-In Microwave, Dishwasher, Disposal, Dryer, Exhaust Fan, Refrigerator, Washer, Microwave, Stove, Stainless Steel Appliances
Fireplace Y
Appliance Built-In Microwave, Dishwasher, Disposal, Dryer, Exhaust Fan, Refrigerator, Washer, Microwave, Stove, Stainless Steel Appliances
Heat Source Electric
Laundry Basement
Exterior
Parking Features Garage Door Opener
Garage Spaces 2.0
Fence Privacy
Water Access N
View Trees/Woods, Garden/Lawn
Accessibility None
Attached Garage 1
Total Parking Spaces 2
Garage Y
Building
Story 3
Foundation Brick/Mortar
Sewer Public Septic
Water Public
Architectural Style Colonial
Level or Stories 3
Additional Building Above Grade, Below Grade
New Construction N
Schools
Elementary Schools Terraset
Middle Schools Hughes
High Schools South Lakes
School District Fairfax County Public Schools
Others
Pets Allowed Y
Senior Community No
Tax ID 0262 171A0005
Ownership Fee Simple
SqFt Source Assessor
Security Features Exterior Cameras,Monitored
Horse Property N
Special Listing Condition Standard
Pets Allowed Case by Case Basis
Read Less
Want to know what your home might be worth? Contact us for a FREE valuation!

Our team is ready to help you sell your home for the highest possible price ASAP

Bought with Art J Hoppe • CENTURY 21 New Millennium
GET MORE INFORMATION





