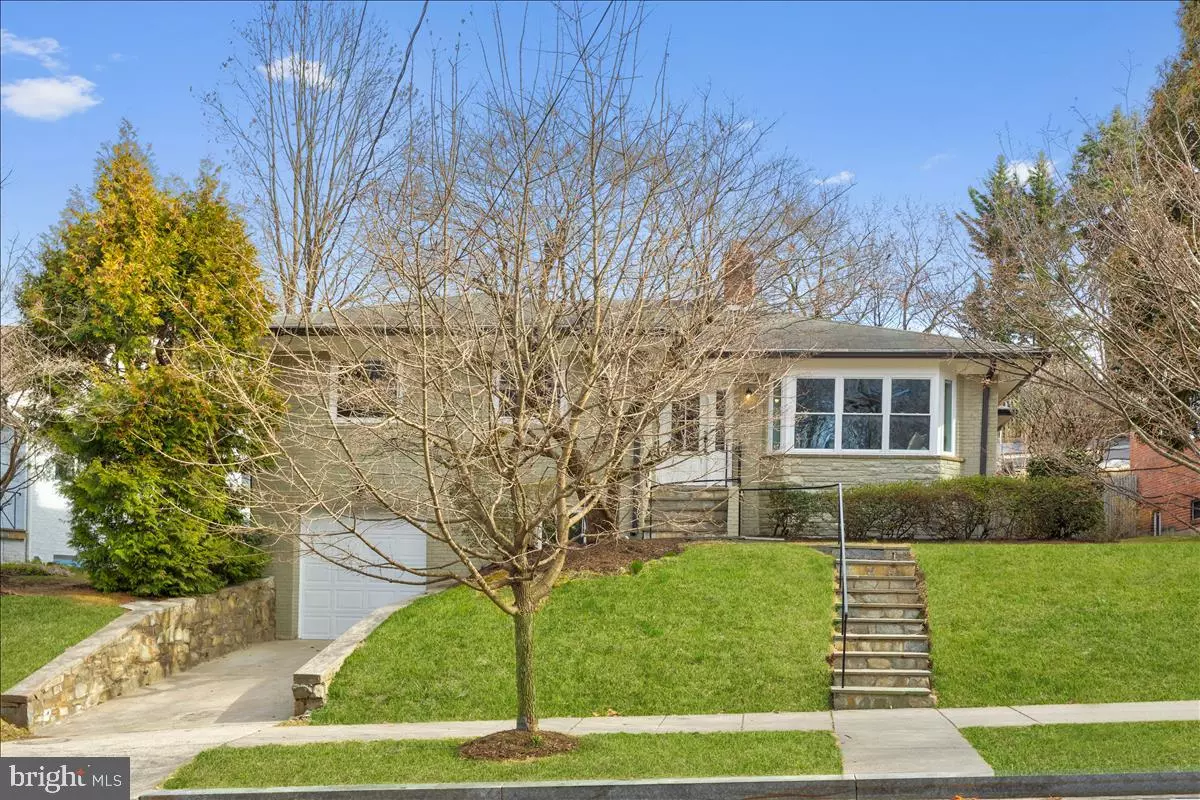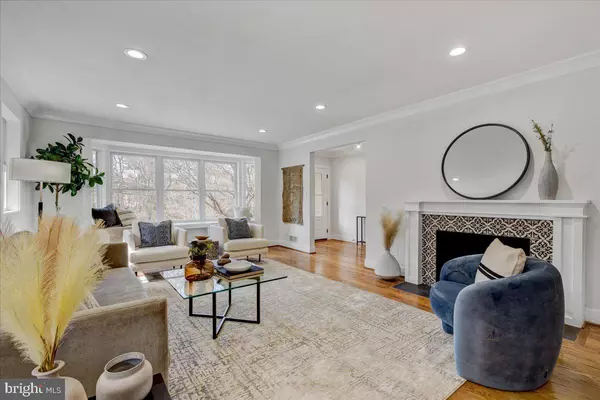$1,750,000
$1,650,000
6.1%For more information regarding the value of a property, please contact us for a free consultation.
5911 NEBRASKA AVE NW Washington, DC 20015
4 Beds
4 Baths
3,140 SqFt
Key Details
Sold Price $1,750,000
Property Type Single Family Home
Sub Type Detached
Listing Status Sold
Purchase Type For Sale
Square Footage 3,140 sqft
Price per Sqft $557
Subdivision Chevy Chase
MLS Listing ID DCDC2040766
Sold Date 04/25/22
Style Ranch/Rambler,Raised Ranch/Rambler
Bedrooms 4
Full Baths 3
Half Baths 1
HOA Y/N N
Abv Grd Liv Area 1,965
Originating Board BRIGHT
Year Built 1953
Annual Tax Amount $6,273
Tax Year 2020
Lot Size 6,200 Sqft
Acres 0.14
Property Description
Offers are due on Tuesday at 1:00 pm.
This better than new, 3900+ sq ft, fully renovated home is ready for you to move right in. The top-to-bottom renovation, completed in 2022, offers a fresh, contemporary floor plan while maintaining its mid-century vibe. Crafted with the needs of today's buyers in mind, this home features excellent flow and large open spaces, a brand new top-of-the-line kitchen, new bathrooms, systems, electric and plumbing, plus new windows and floors.
The main level features an expansive, sunlit living room with a striking wood-burning fireplace and custom built-ins. The adjacent chef's kitchen spotlights luxury appliances, custom cabinetry, and a large dining area that opens to a lovely private patio and fully-fenced backyard. An exquisite primary suite with a sitting area and two walk-in closets, 2 additional bedrooms, and 2.5 beautifully appointed bathrooms round out this level.
Fabulous lower level with outside entry features a huge, daylight recreation room with kitchenette and space for lounging in front of the wood-burning fireplace, plus enough room for ping pong or billiards. Additionally, there is a 4th bedroom/office, full bath, sizable well-equipped laundry room, two-car tandem garage, and an additional large, enclosed storage room.
This beautifully sited Chevy Chase, DC home, perched over the quiet part of Nebraska Ave and steps to Rock Creek Park, checks all of the boxes!
Location
State DC
County Washington
Zoning R1
Rooms
Other Rooms Living Room, Dining Room, Primary Bedroom, Bedroom 2, Bedroom 3, Bedroom 4, Kitchen, Laundry, Recreation Room, Storage Room, Bathroom 1, Bathroom 3, Primary Bathroom, Half Bath
Basement Daylight, Full, Full, Garage Access, Outside Entrance
Main Level Bedrooms 3
Interior
Interior Features Floor Plan - Open, Combination Kitchen/Dining, Crown Moldings, Entry Level Bedroom, Kitchen - Gourmet, Primary Bath(s), Recessed Lighting, Walk-in Closet(s), Wood Floors
Hot Water Electric
Heating Forced Air
Cooling Central A/C
Flooring Hardwood
Fireplaces Number 2
Fireplaces Type Wood
Equipment Built-In Microwave, Built-In Range, Dishwasher, Disposal, Dryer, Dryer - Front Loading, Exhaust Fan, Extra Refrigerator/Freezer, Microwave, Oven/Range - Gas, Range Hood, Refrigerator, Washer - Front Loading, Water Heater
Fireplace Y
Appliance Built-In Microwave, Built-In Range, Dishwasher, Disposal, Dryer, Dryer - Front Loading, Exhaust Fan, Extra Refrigerator/Freezer, Microwave, Oven/Range - Gas, Range Hood, Refrigerator, Washer - Front Loading, Water Heater
Heat Source Natural Gas
Laundry Lower Floor, Basement
Exterior
Exterior Feature Patio(s)
Parking Features Garage - Front Entry, Basement Garage
Garage Spaces 4.0
Water Access N
Accessibility Chairlift
Porch Patio(s)
Attached Garage 2
Total Parking Spaces 4
Garage Y
Building
Story 2
Foundation Other
Sewer Public Sewer
Water Public
Architectural Style Ranch/Rambler, Raised Ranch/Rambler
Level or Stories 2
Additional Building Above Grade, Below Grade
New Construction N
Schools
Elementary Schools Lafayette
Middle Schools Deal Junior High School
High Schools Jackson-Reed
School District District Of Columbia Public Schools
Others
Senior Community No
Tax ID 2317//0020
Ownership Fee Simple
SqFt Source Estimated
Special Listing Condition Standard
Read Less
Want to know what your home might be worth? Contact us for a FREE valuation!

Our team is ready to help you sell your home for the highest possible price ASAP

Bought with Candy L Miles-Crocker • Compass

GET MORE INFORMATION





