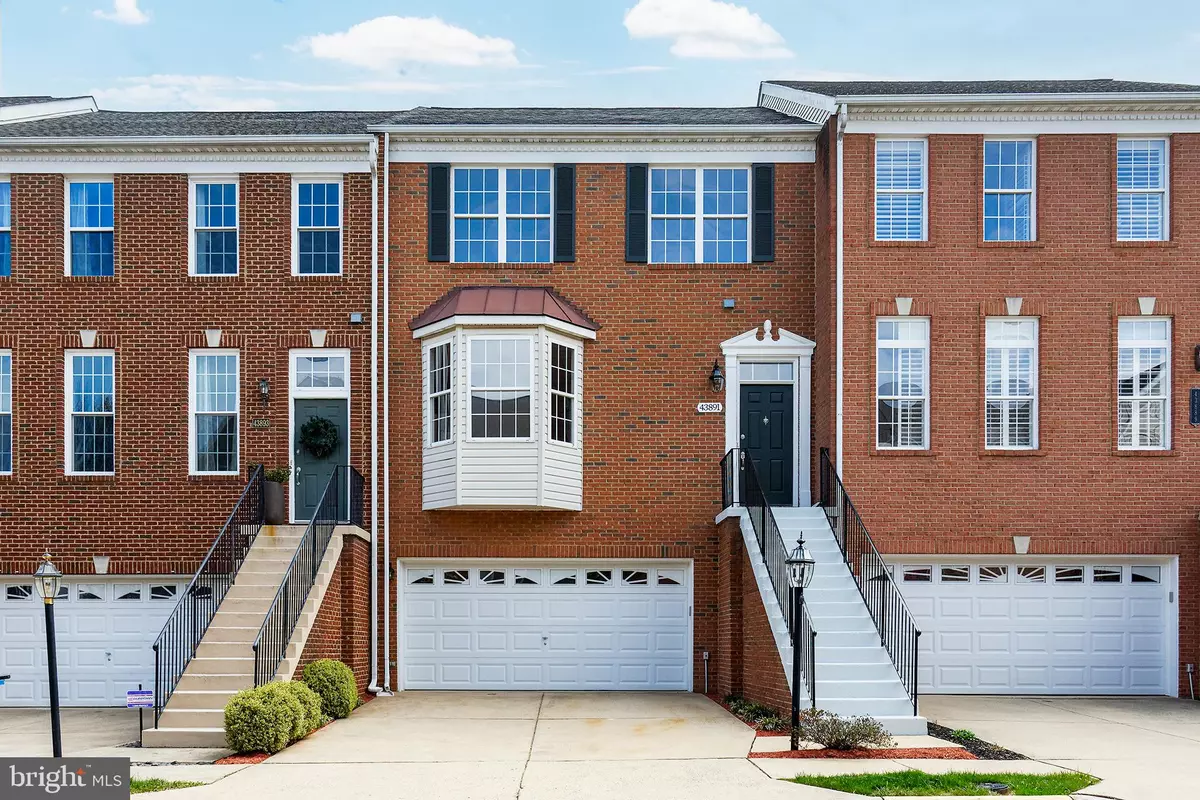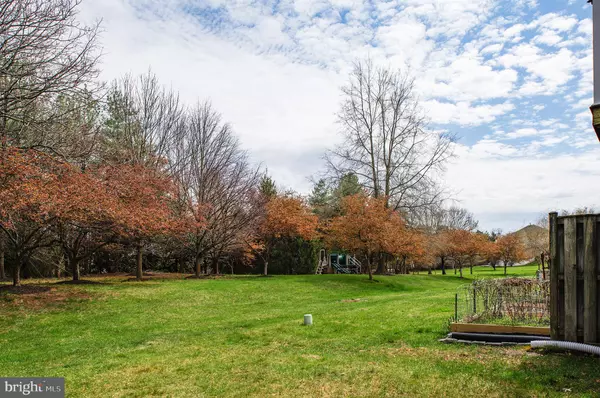$665,000
$650,000
2.3%For more information regarding the value of a property, please contact us for a free consultation.
43891 SANDBURG SQ Ashburn, VA 20147
3 Beds
3 Baths
2,070 SqFt
Key Details
Sold Price $665,000
Property Type Townhouse
Sub Type Interior Row/Townhouse
Listing Status Sold
Purchase Type For Sale
Square Footage 2,070 sqft
Price per Sqft $321
Subdivision Farmwell Hunt
MLS Listing ID VALO2023554
Sold Date 05/12/22
Style Colonial
Bedrooms 3
Full Baths 2
Half Baths 1
HOA Fees $119/mo
HOA Y/N Y
Abv Grd Liv Area 2,070
Originating Board BRIGHT
Year Built 2000
Annual Tax Amount $5,058
Tax Year 2021
Lot Size 1,742 Sqft
Acres 0.04
Property Description
This Must-See Toll Brothers built townhouse in Fabulous Farmwell Hunt feels Brand New thanks to $70K+ in recent remodeling! Welcome your guests into the open Foyer with NEW Main level Hardwood Floors that carry through the Living, Dining, Kitchen, Sun and Powder Rooms. No details were overlooked. Fresh New Interior Designer Wall, Trim and Ceiling Paint, All New Carpet & Pad, New Interior & Exterior Lighting, New Door Knobs & Hinges. Enjoy meal prep in your Light and Bright kitchen with NEW Quartz Countertops while your favorites chat with you from the table or Sun Room. Dine or enjoy beverages on your Brand New composite deck overlooking the Common Area and Trees. Snuggle up near the gas fireplace during cooler weather.
Your Primary Bedroom Suite with vaulted ceilings and walk in closet Features your Brand New, Fully Remodeled (all the way from the studs!) and Never Used Primary Bath Retreat! Your New Tiled Shower with New Glass Enclosure, New Stand Alone Garden Tub, New Double Vanity with Italian Carrera Marble Countertop, Updated Tile Flooring, New Lighting, New Mirrors, New Faucets & Fixtures are waiting for you! An Updated Hall Bath (with New Vanity Top, New Mirrors & New Lights) and a linen closet are available for your other two bedrooms.
The basement Rec Room provides the flexibility for Movie Nights, Gaming, Crafting, Office/Study Space, Hang out - whatever you choose. Updates: 2022- NEW Roof, NEW Completely Remodeled Primary Bath, NEW Main Level Hardwoods, NEW Carpet & Pad, NEW Designer Wall, Ceiling & Trim Paint throughout, NEW Interior & Exterior Lighting throughout, NEW Luxury Vinyl Plank Flooring in Laundry Room, Completely NEW Composite Deck, NEW Quartz Countertops & Undermount Sink, New Mirrors, New Hall Bath Vanity Top, NEW Garbage Disposal, NEW Smoke Detectors. NEW Whirlpool Dishwasher. 2019 Chamberlain Garage Door Opener with Battery Backup & Smart Phone Control. 2018 Bedroom Level Heat Pump/A/C. 2016 Water Heater. 2013 Gas Furnace & A/C for Main & Lower Levels.
Farmwell Hunt Amenities Include Pool, Tennis, Basketball Courts, Tot Lots, Gazebo, Paths and Lake with Lighted Fountains. Metro is scheduled to open later this year! (< 2 miles away!) Convenient to Restaurants, Shopping, W &OD Trail, EZ Greenway Access & Commuter Routes!
Location
State VA
County Loudoun
Zoning PDH4
Rooms
Other Rooms Living Room, Dining Room, Primary Bedroom, Bedroom 2, Bedroom 3, Kitchen, Foyer, Laundry, Recreation Room, Bathroom 2, Primary Bathroom, Half Bath
Basement Fully Finished, Garage Access, Outside Entrance, Rear Entrance, Walkout Level
Interior
Interior Features Floor Plan - Open, Skylight(s), Soaking Tub, Stall Shower, Tub Shower, Upgraded Countertops, Walk-in Closet(s), Wood Floors, Crown Moldings, Combination Dining/Living, Ceiling Fan(s), Carpet
Hot Water Natural Gas
Heating Forced Air, Heat Pump(s), Zoned
Cooling Central A/C, Heat Pump(s), Ceiling Fan(s), Zoned
Flooring Hardwood, Carpet, Luxury Vinyl Plank
Fireplaces Number 1
Fireplaces Type Gas/Propane, Marble
Equipment Built-In Microwave, Dishwasher, Disposal, Dryer - Front Loading, Oven/Range - Gas, Refrigerator, Stove, Washer - Front Loading, Icemaker
Fireplace Y
Appliance Built-In Microwave, Dishwasher, Disposal, Dryer - Front Loading, Oven/Range - Gas, Refrigerator, Stove, Washer - Front Loading, Icemaker
Heat Source Natural Gas, Electric
Laundry Basement
Exterior
Exterior Feature Deck(s)
Parking Features Additional Storage Area, Garage - Front Entry, Garage Door Opener, Inside Access, Oversized
Garage Spaces 4.0
Amenities Available Basketball Courts, Club House, Common Grounds, Jog/Walk Path, Lake, Pool - Outdoor, Tennis Courts, Tot Lots/Playground
Water Access N
View Trees/Woods
Street Surface Paved
Accessibility None
Porch Deck(s)
Attached Garage 2
Total Parking Spaces 4
Garage Y
Building
Lot Description Backs - Open Common Area, Backs to Trees, No Thru Street, Rear Yard
Story 3
Foundation Slab
Sewer Public Sewer
Water Public
Architectural Style Colonial
Level or Stories 3
Additional Building Above Grade, Below Grade
New Construction N
Schools
Elementary Schools Discovery
Middle Schools Farmwell Station
High Schools Broad Run
School District Loudoun County Public Schools
Others
HOA Fee Include Common Area Maintenance,Management,Pool(s),Road Maintenance,Trash
Senior Community No
Tax ID 087379425000
Ownership Fee Simple
SqFt Source Assessor
Horse Property N
Special Listing Condition Standard
Read Less
Want to know what your home might be worth? Contact us for a FREE valuation!

Our team is ready to help you sell your home for the highest possible price ASAP

Bought with Matthew P Leighton • Century 21 Redwood Realty

GET MORE INFORMATION





