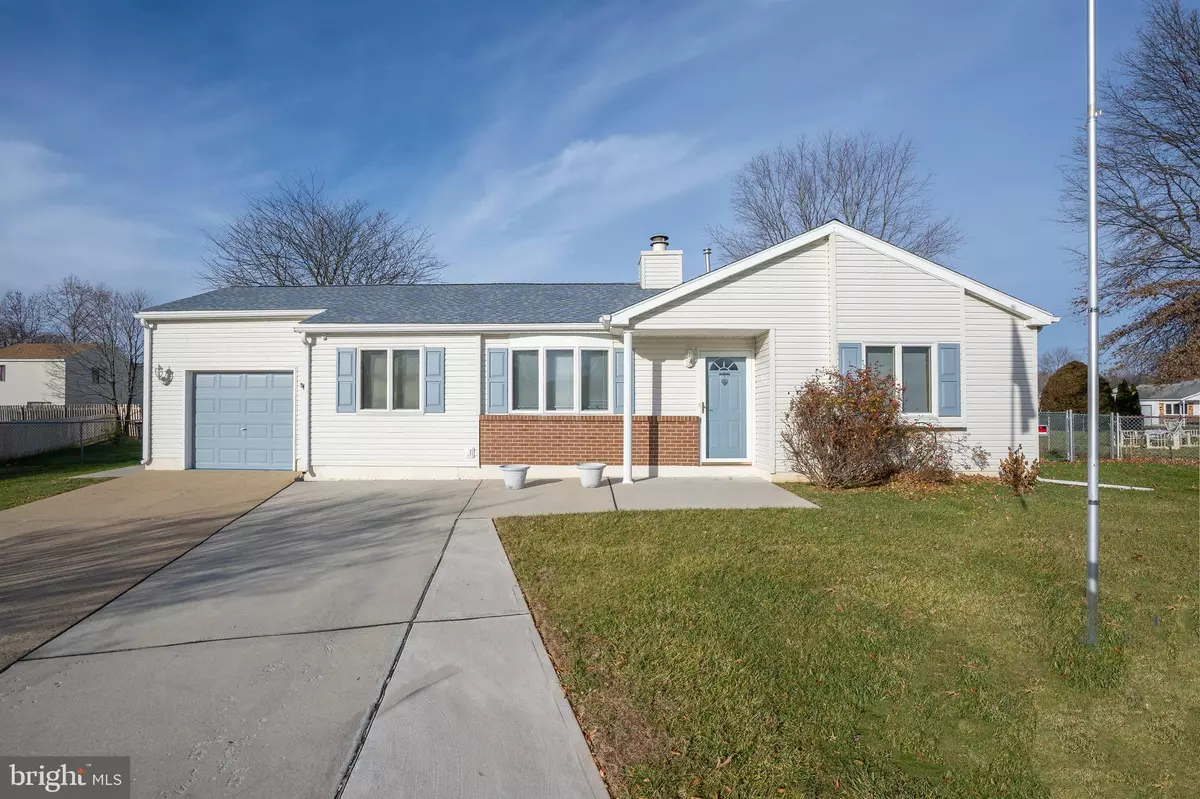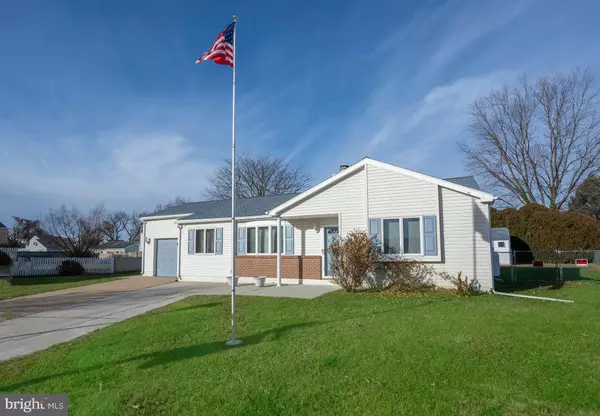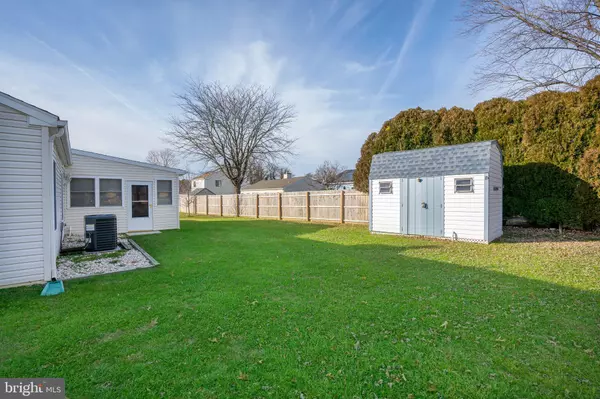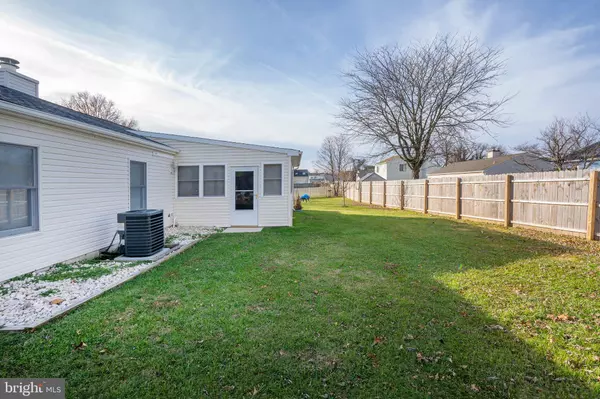$245,000
$239,900
2.1%For more information regarding the value of a property, please contact us for a free consultation.
4 CANDY CT New Castle, DE 19720
2 Beds
1 Bath
1,485 SqFt
Key Details
Sold Price $245,000
Property Type Single Family Home
Sub Type Detached
Listing Status Sold
Purchase Type For Sale
Square Footage 1,485 sqft
Price per Sqft $164
Subdivision Beaver Brook Crest
MLS Listing ID DENC2012886
Sold Date 01/24/22
Style Ranch/Rambler
Bedrooms 2
Full Baths 1
HOA Fees $2/ann
HOA Y/N Y
Abv Grd Liv Area 1,485
Originating Board BRIGHT
Year Built 1988
Annual Tax Amount $1,636
Tax Year 2021
Lot Size 10,019 Sqft
Acres 0.23
Lot Dimensions 56.00 x 114.50
Property Description
Welcome to 4 Candy Ct—an extremely well cared for ranch home, in a private cul-de-sac and located in the desirable community of Beaverbrook Crest. This spacious 2 bedroom is perfect for someone looking to downsize with one floor living or a first-time home buyer!
You will fall in love with the open floor plan as soon as you walk through the front door. This home offers a large living room with vaulted ceilings, large windows offering lots of light and a cozy fireplace that opens to the eat-in kitchen with breakfast bar. The bright, open layout makes this the perfect space for entertaining family and friends! Off of the kitchen is a large pantry and laundry/mudroom that provides both access to the oversized one car garage with new floor and the added 3 season room (just 5 years ago). The high ceilings and windows all around provide tons of natural light making it an excellent bonus space for relaxing or entertaining! The charming back patio and nicely landscaped fenced-in backyard is easy to maintain and includes a sizable shed with working electric. Privately located on the other side of the home is the master bedroom which includes two large closets and access to the full bathroom. Just down the hall you have a 2nd bedroom, large hall and utility closets for additional storage. Many areas of the home have been freshly painted and/or touched up in areas, including closets.
The cleanliness of this home continues into the oversized 24x14 garage. Not only do you have convenient access through the pantry/mudroom but also a rear door with direct access to the yard. With shelving and the overhead space, this adds the storage needed for all of your belongings. Other updates include a new roof (2018), New heater and A/C (2020) and newer energy efficient tankless hot water heater (Propane). The major systems of this home are already taken care of, and it doesn’t get much better than that!
This home is conveniently located near major routes, shopping, schools, and public transportation. Don’t miss your chance to see this home!
Location
State DE
County New Castle
Area New Castle/Red Lion/Del.City (30904)
Zoning NC6.5
Rooms
Other Rooms Living Room, Primary Bedroom, Kitchen, Bedroom 1
Main Level Bedrooms 2
Interior
Interior Features Stall Shower, Kitchen - Eat-In, Carpet, Floor Plan - Open, Pantry
Hot Water Propane
Heating Heat Pump(s)
Cooling Central A/C
Flooring Fully Carpeted, Tile/Brick
Fireplaces Number 1
Fireplaces Type Wood
Equipment Dishwasher, Built-In Microwave, Refrigerator
Furnishings No
Fireplace Y
Window Features Energy Efficient
Appliance Dishwasher, Built-In Microwave, Refrigerator
Heat Source Electric
Laundry Main Floor
Exterior
Exterior Feature Patio(s)
Parking Features Inside Access, Garage Door Opener, Oversized
Garage Spaces 5.0
Fence Other
Utilities Available Cable TV
Water Access N
Roof Type Shingle
Accessibility Other
Porch Patio(s)
Attached Garage 1
Total Parking Spaces 5
Garage Y
Building
Lot Description Level, Front Yard, Rear Yard, SideYard(s)
Story 1
Foundation Slab
Sewer Public Sewer
Water Public
Architectural Style Ranch/Rambler
Level or Stories 1
Additional Building Above Grade, Below Grade
Structure Type Cathedral Ceilings
New Construction N
Schools
Elementary Schools Southern
Middle Schools Gunning Bedford
High Schools William Penn
School District Colonial
Others
HOA Fee Include Unknown Fee
Senior Community No
Tax ID 10-041.10-066
Ownership Fee Simple
SqFt Source Assessor
Security Features Motion Detectors
Acceptable Financing Conventional, VA, FHA
Horse Property N
Listing Terms Conventional, VA, FHA
Financing Conventional,VA,FHA
Special Listing Condition Standard
Read Less
Want to know what your home might be worth? Contact us for a FREE valuation!

Our team is ready to help you sell your home for the highest possible price ASAP

Bought with Arthur L Brown • Empower Real Estate, LLC

GET MORE INFORMATION





