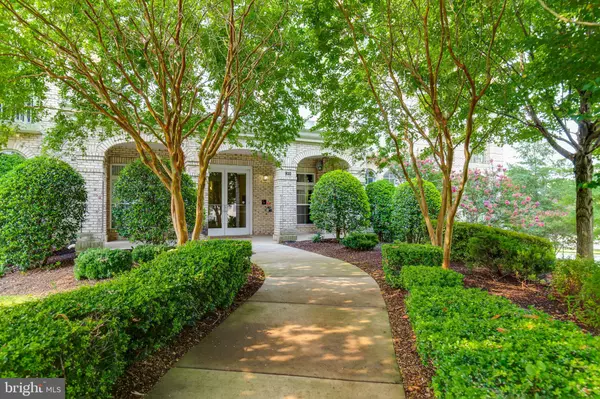$310,000
$304,990
1.6%For more information regarding the value of a property, please contact us for a free consultation.
810 BELMONT BAY DR #303 Woodbridge, VA 22191
1 Bed
2 Baths
1,219 SqFt
Key Details
Sold Price $310,000
Property Type Condo
Sub Type Condo/Co-op
Listing Status Sold
Purchase Type For Sale
Square Footage 1,219 sqft
Price per Sqft $254
Subdivision River Club 1 At Belmont
MLS Listing ID VAPW2004692
Sold Date 10/15/21
Style Federal
Bedrooms 1
Full Baths 1
Half Baths 1
Condo Fees $417/mo
HOA Fees $71/mo
HOA Y/N Y
Abv Grd Liv Area 1,219
Originating Board BRIGHT
Year Built 2004
Annual Tax Amount $3,139
Tax Year 2021
Property Description
Must see condo in Belmont Bay! High ceilings add to this large open concept unit. Kitchen has granite counters, custom backsplash, gas cooktop. Center island great for entertaining with the living/dining room combo. Den has a beautiful custom built-in desk and bookcases perfect for your office workspace. Unit boasts 8" wide plank engineered hardwood flooring throughout and a ceramic tile foyer. Separate soaking tub and shower off the primary bedroom. Enjoy all the amenities Belmont Bay has to offer with numerous walking trails and the Wildlife refuge and marina are just walking steps away. This building has breathtaking rooftop views of the Occoquan River and & former greens along the fairways. Great location with convenient accessibility to the VRE and commuter buses 0.5 miles away. Quickly hop onto all your major access roads, Rt. 1. & I-95. One assigned garage parking spot.
Location
State VA
County Prince William
Zoning PMD
Rooms
Other Rooms Living Room, Dining Room, Primary Bedroom, Bedroom 2, Kitchen, Study
Basement Other
Main Level Bedrooms 1
Interior
Interior Features Combination Dining/Living, Built-Ins, Upgraded Countertops, Primary Bath(s), Window Treatments, Wainscotting, Wood Floors, Floor Plan - Open, Combination Kitchen/Dining, Crown Moldings, Soaking Tub
Hot Water Natural Gas
Heating Central
Cooling Central A/C
Flooring Hardwood, Tile/Brick, Laminated
Equipment Cooktop - Down Draft, Dishwasher, Disposal, Exhaust Fan, Icemaker, Microwave, Oven - Wall, Range Hood, Refrigerator, Washer/Dryer Stacked, Trash Compactor
Fireplace N
Appliance Cooktop - Down Draft, Dishwasher, Disposal, Exhaust Fan, Icemaker, Microwave, Oven - Wall, Range Hood, Refrigerator, Washer/Dryer Stacked, Trash Compactor
Heat Source Natural Gas
Laundry Dryer In Unit, Washer In Unit
Exterior
Parking Features Covered Parking
Garage Spaces 1.0
Utilities Available Cable TV Available, Under Ground
Amenities Available Jog/Walk Path, Pool - Outdoor, Tennis Courts, Tot Lots/Playground
Water Access N
View Water
Accessibility None
Total Parking Spaces 1
Garage N
Building
Story 1
Unit Features Hi-Rise 9+ Floors
Sewer Public Sewer
Water Public
Architectural Style Federal
Level or Stories 1
Additional Building Above Grade, Below Grade
Structure Type 9'+ Ceilings,Dry Wall
New Construction N
Schools
School District Prince William County Public Schools
Others
Pets Allowed Y
HOA Fee Include Ext Bldg Maint,Lawn Maintenance,Management,Insurance,Pool(s),Reserve Funds,Road Maintenance,Sewer,Snow Removal,Trash,Water
Senior Community No
Tax ID 8492-35-2934.03
Ownership Condominium
Security Features Intercom,Main Entrance Lock
Acceptable Financing Cash, Conventional, VA
Listing Terms Cash, Conventional, VA
Financing Cash,Conventional,VA
Special Listing Condition Standard
Pets Allowed Case by Case Basis, Cats OK, Dogs OK
Read Less
Want to know what your home might be worth? Contact us for a FREE valuation!

Our team is ready to help you sell your home for the highest possible price ASAP

Bought with Maria C Delgado • RE/MAX Premier

GET MORE INFORMATION





