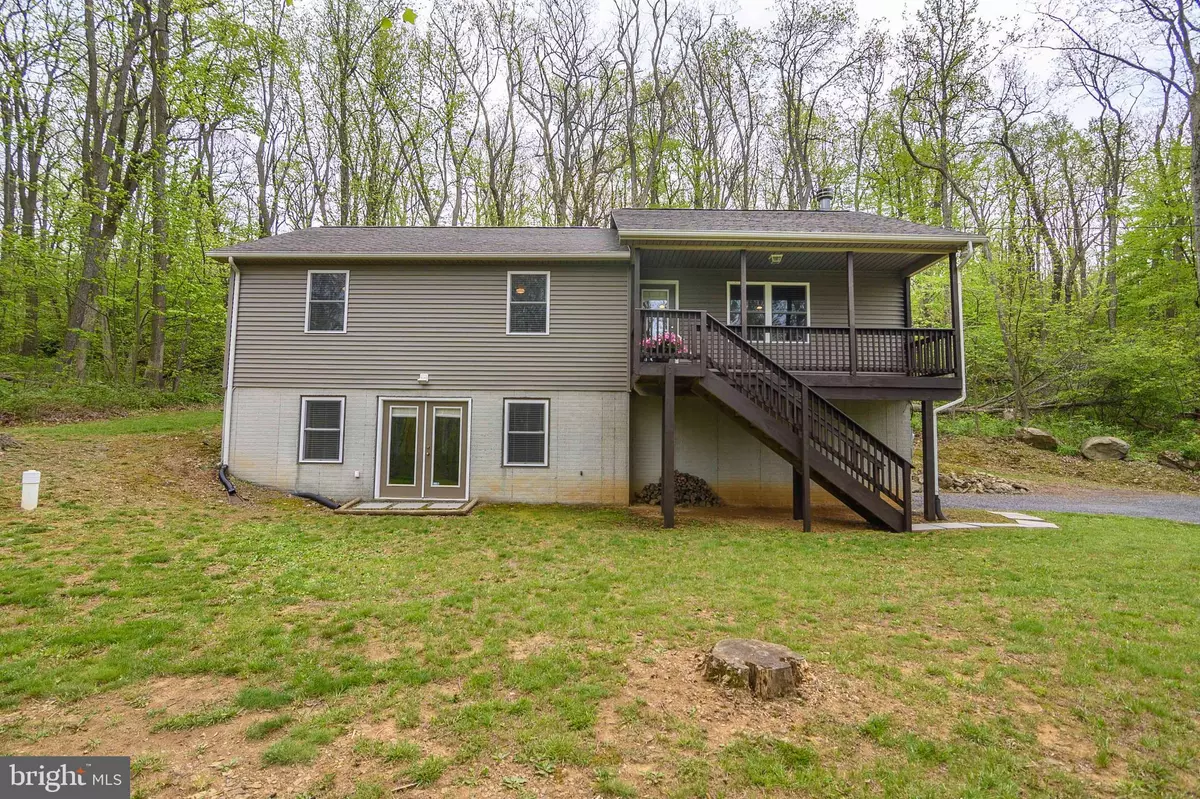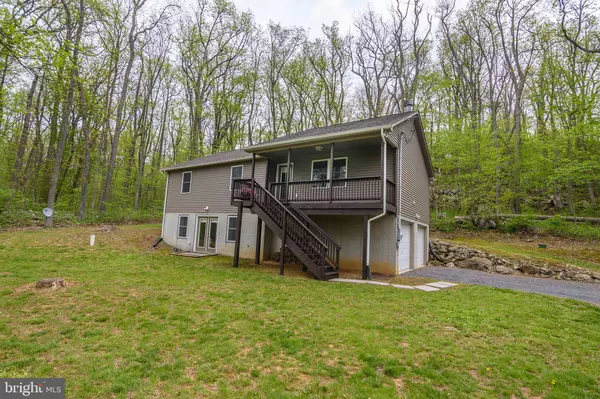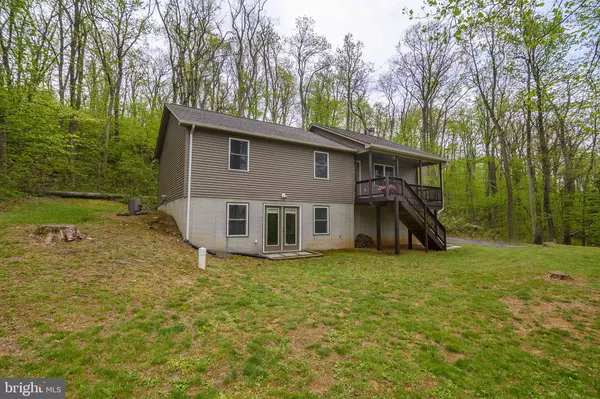$269,900
$269,900
For more information regarding the value of a property, please contact us for a free consultation.
161 WOODHAVEN WAY Linden, VA 22642
3 Beds
3 Baths
1,812 SqFt
Key Details
Sold Price $269,900
Property Type Single Family Home
Sub Type Detached
Listing Status Sold
Purchase Type For Sale
Square Footage 1,812 sqft
Price per Sqft $148
Subdivision Blue Mountain
MLS Listing ID VAWR140324
Sold Date 07/22/20
Style Raised Ranch/Rambler
Bedrooms 3
Full Baths 3
HOA Y/N N
Abv Grd Liv Area 1,208
Originating Board BRIGHT
Year Built 2004
Annual Tax Amount $2,066
Tax Year 2020
Lot Size 1.552 Acres
Acres 1.55
Property Description
Just Like New! Owners Pride Shows Inside & Out! Raised Ranch Home Offers Lots Of Finished Sq. Ft., Private Location, Backs To Woods, Great Level Yard & Setting on 1.55 Acres. Enjoy Wild Trillium Flowers. Comcast Is Available For Teleworkers! Home Offers Family Room with Vaulted Ceilings, Recessed Lighting, Corner, Wood Burning Stone Fireplace, Opens To Spacious Kitchen With Breakfast Bar Seating, Lots of Room For Kitchen Table & Plenty of Counter Top Space. Large Rear Deck Off Kitchen To Entertain & Cookout. Finished Lower Level, Walk Out Level With Lots of Light & Windows, Offers Family Room, Full Bath, Laundry, Storage & Access to 2 Car Garage. Covered Front Porch To Relax Prime Location Minutes to I-66 For Commuters, Just Across the Street From GR Thompson State Wildlife Offering Over 4000 Acres to Roam, Access to Deer Lake & Blue Mountain Lodge. Visit BMPOA.ORG For More Information on Blue Mountain.
Location
State VA
County Warren
Zoning R
Rooms
Basement Full, Daylight, Partial, Fully Finished, Walkout Level, Windows
Main Level Bedrooms 3
Interior
Interior Features Breakfast Area, Carpet, Ceiling Fan(s), Combination Kitchen/Living, Dining Area, Entry Level Bedroom, Family Room Off Kitchen, Floor Plan - Open, Kitchen - Eat-In, Kitchen - Table Space, Primary Bath(s), Recessed Lighting, Window Treatments
Hot Water Electric
Heating Forced Air
Cooling Central A/C, Ceiling Fan(s)
Flooring Carpet
Fireplaces Number 1
Fireplaces Type Wood
Equipment Built-In Microwave, Dryer, Washer, Dishwasher, Refrigerator, Icemaker, Stove
Fireplace Y
Appliance Built-In Microwave, Dryer, Washer, Dishwasher, Refrigerator, Icemaker, Stove
Heat Source Propane - Leased
Laundry Lower Floor
Exterior
Garage Spaces 6.0
Water Access Y
Accessibility None
Total Parking Spaces 6
Garage N
Building
Lot Description Cleared, Backs to Trees, Private
Story 2
Sewer On Site Septic
Water Well
Architectural Style Raised Ranch/Rambler
Level or Stories 2
Additional Building Above Grade, Below Grade
Structure Type Vaulted Ceilings
New Construction N
Schools
School District Warren County Public Schools
Others
Senior Community No
Tax ID 24B 117 557A
Ownership Fee Simple
SqFt Source Assessor
Special Listing Condition Standard
Read Less
Want to know what your home might be worth? Contact us for a FREE valuation!

Our team is ready to help you sell your home for the highest possible price ASAP

Bought with Areeb Fayyaz • Redfin Corporation

GET MORE INFORMATION





