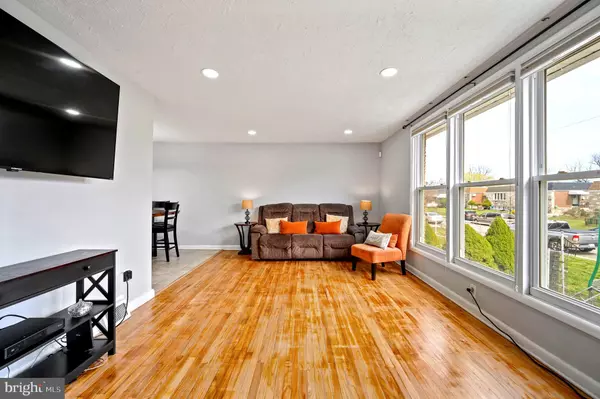$351,000
$335,000
4.8%For more information regarding the value of a property, please contact us for a free consultation.
8552 BENTON AVE Philadelphia, PA 19152
3 Beds
3 Baths
1,026 SqFt
Key Details
Sold Price $351,000
Property Type Single Family Home
Sub Type Twin/Semi-Detached
Listing Status Sold
Purchase Type For Sale
Square Footage 1,026 sqft
Price per Sqft $342
Subdivision Bells Corner
MLS Listing ID PAPH2096178
Sold Date 04/29/22
Style Ranch/Rambler
Bedrooms 3
Full Baths 2
Half Baths 1
HOA Y/N N
Abv Grd Liv Area 1,026
Originating Board BRIGHT
Year Built 1965
Annual Tax Amount $2,855
Tax Year 2022
Lot Size 3,360 Sqft
Acres 0.08
Lot Dimensions 28.00 x 120.00
Property Description
Location, Location, Location thats only one of the great attributes about this lovely Twin Ranch home. Once you step into this amazing home you instantly will be greeted with hard wood floors and three oversized windows that allow an abundance of natural light in. This home has a comfortable flow with the dining room adjacent to the kitchen area, which makes everyday cooking, Holiday meals and entertaining easy and enjoyable. The neutral paint pallet that encompasses the home is a lovely touch. The spacious kitchen is complete with granite countertops, refrigerator, new stove, microwave, dishwasher and tile flooring. The beautiful hardwood floors beam as the natural sunlight flows through all of the energy efficient windows. Most rooms are complimented with recessed lighting enhancing the ambiance of the home. The upstairs has three ideal sized bedrooms with ample closet space, and an updated bathroom with waterfall shower column. The main suite also has a private bath with a waterfall shower column. The walk-out finished basement has a powder room, an office, Bar, ample storage, recessed lighting and provides great space for either a playroom, exercise room with a separate space that you may want to use as whatever your heart desires. As if all that were not enough, this home is complete with a FRESH 2022 COATING TO THE ROOF, CENTRAL AIR, 200 AMP ELECTRICAL PANEL, NEW WATER HEATER 2022, NEW WASHER AND DRYER 2021, 1- SMALL CAR GARAGE, and Storage Shed. This is a fabulous opportunity that you don't want to miss, and it will not last long, Make an offer Today!
Location
State PA
County Philadelphia
Area 19152 (19152)
Zoning RSA3
Rooms
Other Rooms Living Room, Dining Room, Kitchen, Basement
Basement Fully Finished, Walkout Level
Main Level Bedrooms 3
Interior
Hot Water Natural Gas
Heating Forced Air
Cooling Central A/C
Flooring Hardwood
Equipment Dryer, Washer, Refrigerator
Furnishings No
Fireplace N
Window Features Energy Efficient
Appliance Dryer, Washer, Refrigerator
Heat Source Natural Gas
Exterior
Garage Garage - Rear Entry
Garage Spaces 1.0
Utilities Available Natural Gas Available, Cable TV
Amenities Available None
Waterfront N
Water Access N
Roof Type Shingle
Street Surface Concrete
Accessibility None
Road Frontage City/County
Parking Type Attached Garage, Driveway, Off Street
Attached Garage 1
Total Parking Spaces 1
Garage Y
Building
Lot Description Front Yard
Story 1
Foundation Concrete Perimeter
Sewer Public Sewer
Water Public
Architectural Style Ranch/Rambler
Level or Stories 1
Additional Building Above Grade, Below Grade
New Construction N
Schools
Middle Schools Baldi
High Schools Northeast
School District The School District Of Philadelphia
Others
HOA Fee Include None
Senior Community No
Tax ID 562425000
Ownership Fee Simple
SqFt Source Assessor
Acceptable Financing Cash, Conventional, FHA, VA
Horse Property N
Listing Terms Cash, Conventional, FHA, VA
Financing Cash,Conventional,FHA,VA
Special Listing Condition Standard
Read Less
Want to know what your home might be worth? Contact us for a FREE valuation!

Our team is ready to help you sell your home for the highest possible price ASAP

Bought with Daniel J Pizzi • NextHome Brandywine

GET MORE INFORMATION





