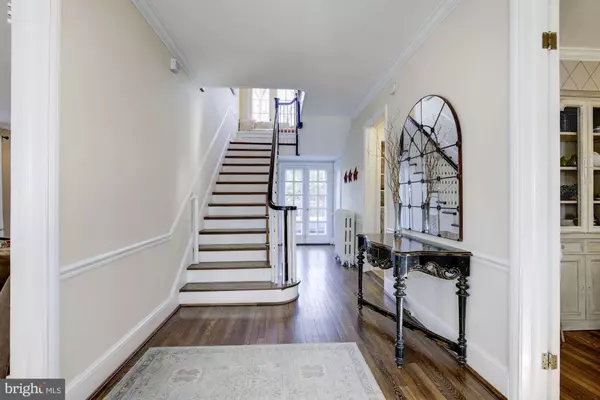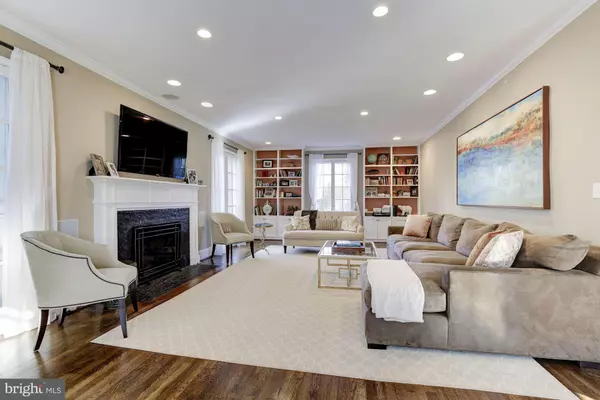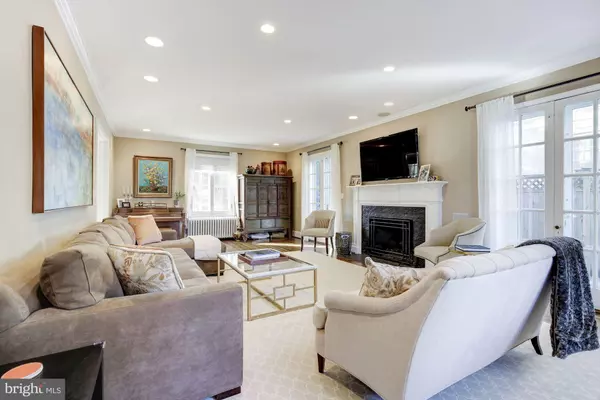$1,712,500
$1,799,000
4.8%For more information regarding the value of a property, please contact us for a free consultation.
3803 HUNTINGTON ST NW Washington, DC 20015
5 Beds
5 Baths
3,408 SqFt
Key Details
Sold Price $1,712,500
Property Type Single Family Home
Sub Type Detached
Listing Status Sold
Purchase Type For Sale
Square Footage 3,408 sqft
Price per Sqft $502
Subdivision Chevy Chase
MLS Listing ID DCDC462526
Sold Date 09/01/20
Style Colonial
Bedrooms 5
Full Baths 4
Half Baths 1
HOA Y/N N
Abv Grd Liv Area 2,708
Originating Board BRIGHT
Year Built 1922
Annual Tax Amount $10,562
Tax Year 2019
Lot Size 6,354 Sqft
Acres 0.15
Property Description
Grand 1920's center-hall colonial located in sought-after Chevy Chase, DC has everything you've been searching for. This lovingly restored 5BR/4.5BA home offers the modern touches of today's functionality with its upgraded systems, fixtures and appliances - while still maintaining its vintage charm and grandeur. The four levels of the home offer gracious entertaining spaces including the large family room with fireplace and French Doors to side patio, the formal dining room filled with natural light, the chef-style gourmet kitchen with tons of storage and center island, and both finished basement and top floor attic/loft space. The home has also been professionally landscaped and is surrounded by a canopy of trees providing privacy as well as spring time blooms. Some of the home's recent top to bottom renovations include roof removal and replacement, excavated and waterproofed foundation, and all systems thoroughly rebuilt - from rewired electrical to renewed plumbing throughout, rebuilt radiator heating as well as newly installed zoned central air conditioning. The home also has fully approved permits for a driveway, parking pad and/or detached garage for the property - curb cut already exists!
Location
State DC
County Washington
Zoning NA
Rooms
Basement Fully Finished
Interior
Hot Water Natural Gas
Heating Hot Water, Zoned
Cooling Central A/C
Fireplaces Number 1
Fireplace Y
Heat Source Natural Gas
Exterior
Water Access N
Accessibility None
Garage N
Building
Story 3
Sewer Public Sewer
Water Public
Architectural Style Colonial
Level or Stories 3
Additional Building Above Grade, Below Grade
New Construction N
Schools
Elementary Schools Murch
Middle Schools Deal
High Schools Jackson-Reed
School District District Of Columbia Public Schools
Others
Senior Community No
Tax ID 1853//0028
Ownership Fee Simple
SqFt Source Estimated
Special Listing Condition Standard
Read Less
Want to know what your home might be worth? Contact us for a FREE valuation!

Our team is ready to help you sell your home for the highest possible price ASAP

Bought with Non Member • Metropolitan Regional Information Systems, Inc.

GET MORE INFORMATION





