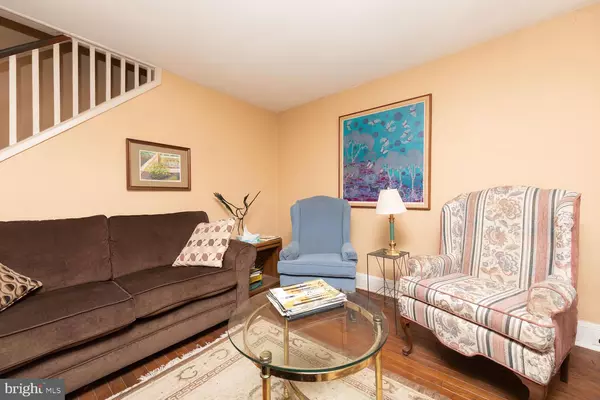$438,000
$399,900
9.5%For more information regarding the value of a property, please contact us for a free consultation.
349 W MOUNT AIRY AVE Philadelphia, PA 19119
3 Beds
2 Baths
1,758 SqFt
Key Details
Sold Price $438,000
Property Type Single Family Home
Sub Type Twin/Semi-Detached
Listing Status Sold
Purchase Type For Sale
Square Footage 1,758 sqft
Price per Sqft $249
Subdivision Mt Airy (West)
MLS Listing ID PAPH2098810
Sold Date 05/25/22
Style Side-by-Side,Traditional
Bedrooms 3
Full Baths 1
Half Baths 1
HOA Y/N N
Abv Grd Liv Area 1,758
Originating Board BRIGHT
Year Built 1865
Annual Tax Amount $3,527
Tax Year 2022
Lot Size 9,148 Sqft
Acres 0.21
Lot Dimensions 40.00 x 229.00
Property Description
The moment you lay eyes on this quintessentially charming Mt. Airy twin, you'll believe in love at first site! This home is set back from the street through a gated fence, and features a lovely planted garden to welcome you in. A bright and cozy living room can accomodate plenty of seating and features built in shelving to display favorite books and collectables. Continue past the staircase to the dining room, where there are two closets- one for coats/storage, and one houses the washer & dryer. A short hallway to the right leads to the basement access, as well as a convenient powder room. Beyond the dining room is the expanded kitchen/family room. You will enjoy plenty of cabinets and ample counter space to work with. An oversized sliding glass door drenches the space in beautiful natural light and provides a view of the expansive backyard. Just outside the doors, a raised patio is the perfect place to set up a table and chairs to enjoy dining al fresco while you gaze upon your flourishing gardens. To the left side is a pergola where you can create a shaded space for lounging. Continue further down the path beyond the fence and you'll find an area that's "ripe" for planting your own vegetable garden! If you haven't already got a green thumb, this yard will encourage you to develop one. Back inside, the upper level of the house features a large front bedroom with good closet space, and a connecting door to a smaller bedroom that could also be utilized as an office or massive walk in closet. The full bath can be accessed from the hall, as well as door to the spacious primary bedroom featuring an oversized closet and skylights. There's also a finished attic space that can be utilized as a possible 4th bedroom, or whatever suits your needs. A curb cut in front of the home could be used to establish off street parking. This very special home gained designation on the Philadelphia Register of Historic Places. It is ideally located to enjoy all the best that living in Mt. Airy offers, such as community spaces and events, shopping and dining along Germantown Ave and in Mt. Airy Village. In less than 10 minutes you could be either at the Allens Lane station for a short train ride into Center City, or immersed in the beauty of Wissahickon Valley Park! This home is not likely to be available for long, so make an appointment to tour it and envision how you will make it your perfect new home!
Location
State PA
County Philadelphia
Area 19119 (19119)
Zoning RSA3
Rooms
Other Rooms Other, Attic
Basement Unfinished, Windows
Interior
Hot Water Natural Gas
Heating Hot Water, Radiator
Cooling None
Fireplaces Number 1
Heat Source Natural Gas
Exterior
Waterfront N
Water Access N
Accessibility None
Parking Type On Street, Other
Garage N
Building
Story 2.5
Foundation Other
Sewer Public Sewer
Water Public
Architectural Style Side-by-Side, Traditional
Level or Stories 2.5
Additional Building Above Grade, Below Grade
New Construction N
Schools
School District The School District Of Philadelphia
Others
Senior Community No
Tax ID 092062400
Ownership Fee Simple
SqFt Source Assessor
Special Listing Condition Standard
Read Less
Want to know what your home might be worth? Contact us for a FREE valuation!

Our team is ready to help you sell your home for the highest possible price ASAP

Bought with Deannah Shaheen • Compass RE

GET MORE INFORMATION





