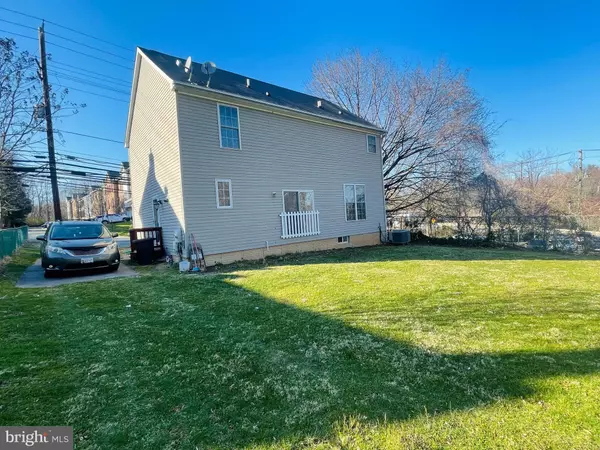$569,888
$579,888
1.7%For more information regarding the value of a property, please contact us for a free consultation.
19331 LIBERTY MILL RD Germantown, MD 20874
4 Beds
4 Baths
3,128 SqFt
Key Details
Sold Price $569,888
Property Type Single Family Home
Sub Type Detached
Listing Status Sold
Purchase Type For Sale
Square Footage 3,128 sqft
Price per Sqft $182
Subdivision Gaithersburg Outside
MLS Listing ID MDMC2044214
Sold Date 06/23/22
Style Colonial
Bedrooms 4
Full Baths 3
Half Baths 1
HOA Y/N N
Abv Grd Liv Area 2,128
Originating Board BRIGHT
Year Built 2002
Annual Tax Amount $5,453
Tax Year 2022
Lot Size 9,354 Sqft
Acres 0.21
Property Description
This beautiful Colonial is located in the heart of Germantown, next to Marc Train station. It would be an ideal for those who works in Downtown. Just park your car at home, jump on the train, drink your coffee, read your favorite magazines and you will get to work without traffic delay. How wonderful is that?
This home features 4 bedrooms, 3 1/2 baths, spacious master bedroom with walk-in closet, soaking tub and double sink. The laundry room is conveniently located on the upper level so that you don't have to bring your heavy laundry baskets down to the lower level. Other features including fresh paint with neutral color, new refrigerator, stainless steel appliances, granite countertop, recently cleaned carpet, hardwood floor in the dinning room. The basement is very spacious and wide open. It has brand new ceramic tile floor and a custom built full bath. This property is sitting on a premium lot, 0.215 acre, nice landscaping in front, pretty flat and fully fenced backyard, great for family with children. One-year standard home warranty plan will be provided by Seller at settlement. Please follow Covid-19 protocols and CDC guidelines. Please remove shoes or wear shoe covers. Please make sure to turn off all the lights when leaving. Thank you for your cooperation. Happy showing!
Location
State MD
County Montgomery
Zoning R200
Rooms
Other Rooms Living Room, Dining Room, Bedroom 2, Bedroom 3, Bedroom 4, Kitchen, Family Room, Bedroom 1, Laundry, Recreation Room, Bathroom 1, Bathroom 2, Bathroom 3, Bonus Room, Half Bath
Basement Fully Finished, Improved, Space For Rooms, Sump Pump
Interior
Interior Features Family Room Off Kitchen, Kitchen - Table Space, Dining Area, Primary Bath(s), Wood Floors, Floor Plan - Open
Hot Water Electric
Heating Forced Air, Heat Pump(s)
Cooling Central A/C
Flooring Carpet, Ceramic Tile
Equipment Dishwasher, Disposal, Dryer, Exhaust Fan, Icemaker, Oven/Range - Electric, Range Hood, Refrigerator, Washer
Fireplace N
Window Features Double Pane,Screens
Appliance Dishwasher, Disposal, Dryer, Exhaust Fan, Icemaker, Oven/Range - Electric, Range Hood, Refrigerator, Washer
Heat Source Electric
Exterior
Exterior Feature Porch(es)
Garage Spaces 3.0
Water Access N
Roof Type Shingle
Accessibility 36\"+ wide Halls
Porch Porch(es)
Total Parking Spaces 3
Garage N
Building
Lot Description Backs to Trees, Landscaping, Premium
Story 3
Foundation Concrete Perimeter
Sewer Public Sewer
Water Public
Architectural Style Colonial
Level or Stories 3
Additional Building Above Grade, Below Grade
Structure Type 9'+ Ceilings
New Construction N
Schools
School District Montgomery County Public Schools
Others
Senior Community No
Tax ID 160902865704
Ownership Fee Simple
SqFt Source Assessor
Security Features Smoke Detector
Horse Property N
Special Listing Condition Standard
Read Less
Want to know what your home might be worth? Contact us for a FREE valuation!

Our team is ready to help you sell your home for the highest possible price ASAP

Bought with Minhkhoa C Tran • Fairfax Realty Premier

GET MORE INFORMATION





